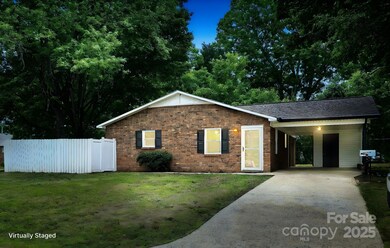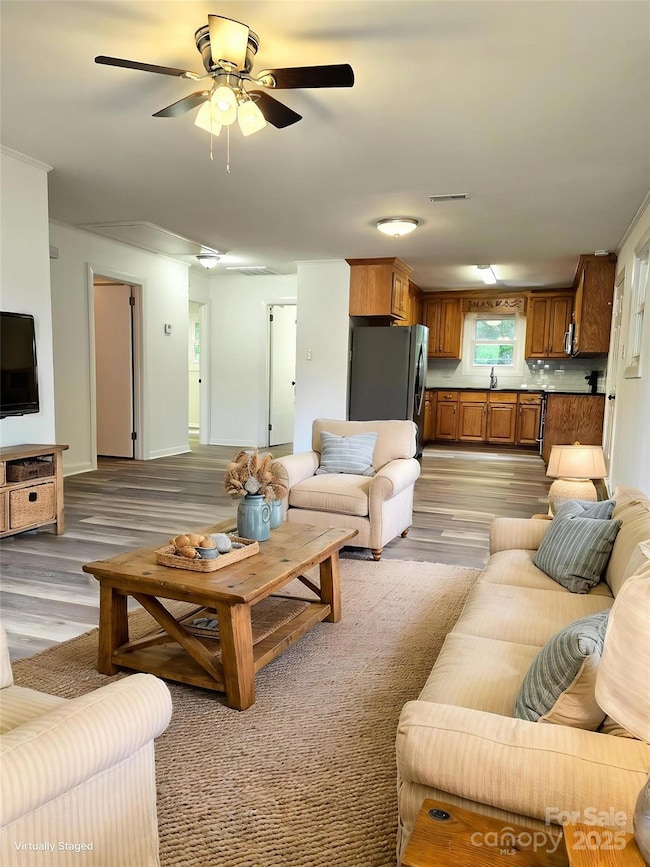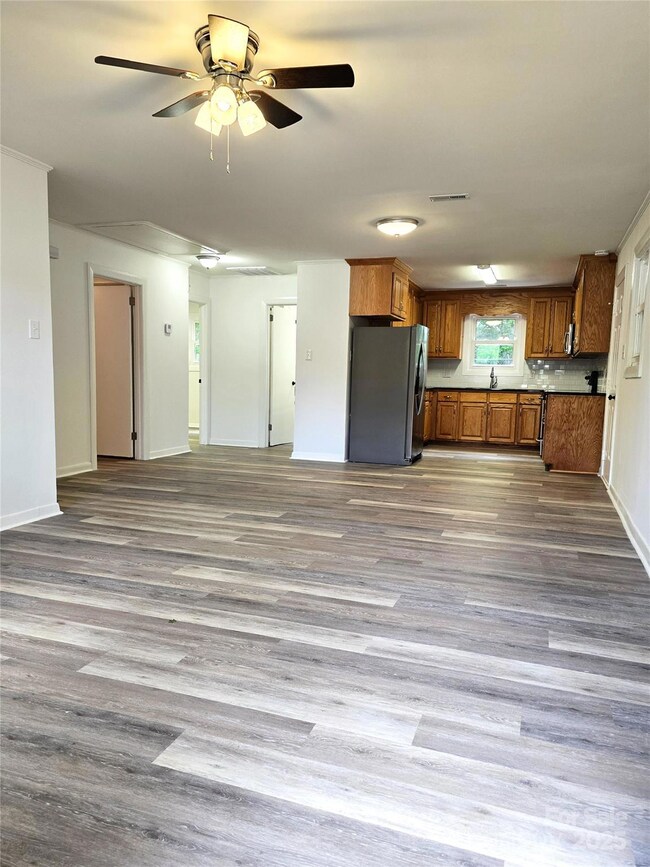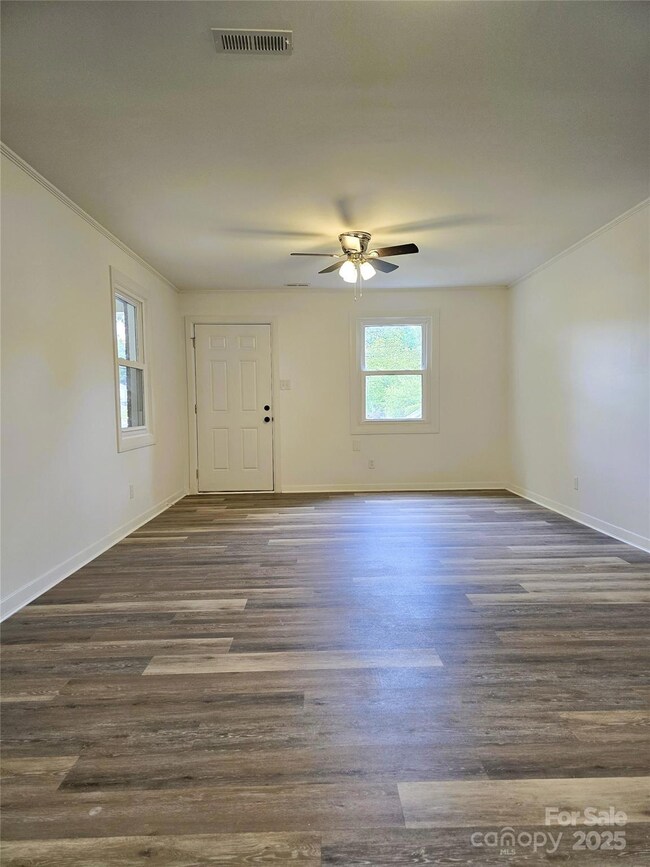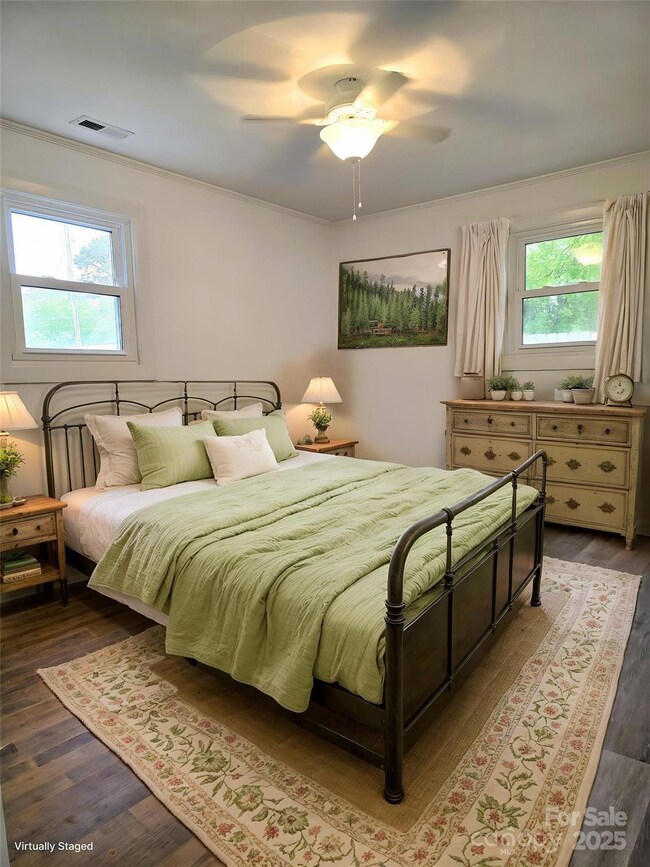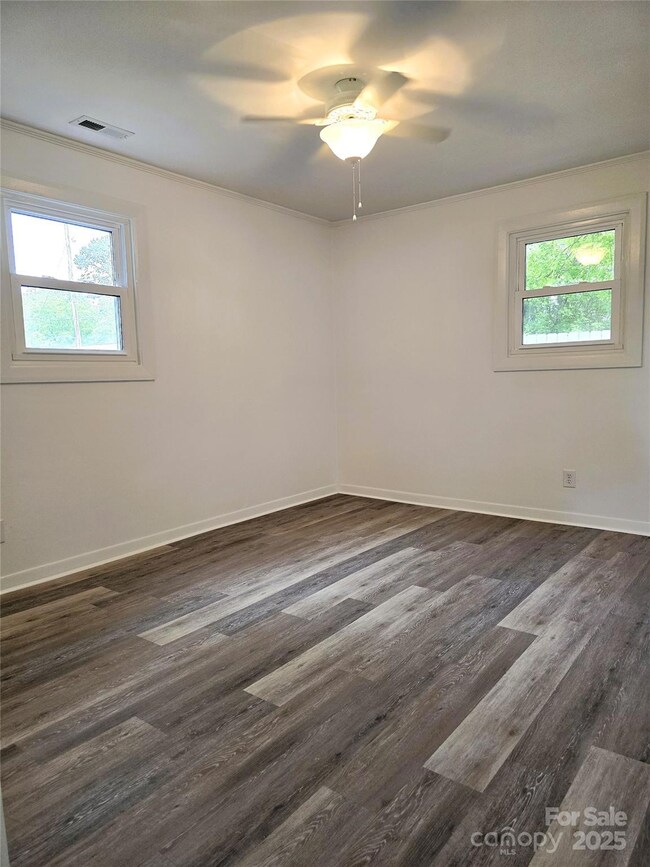
11 N 10th Ave Maiden, NC 28650
Highlights
- A-Frame Home
- Patio
- 1-Story Property
- Maiden Middle School Rated A-
- Laundry Room
- Attached Carport
About This Home
As of July 2025Beautifully remodeled 3-bedroom 1 bath, full brick ranch home with attached carport, attached storage unit and fully fenced back yard. Open floor plan for living room, dining area and kitchen. This home offers brand new HVAC system, new LVP flooring, new windows, fresh new paint and new lighting fixtures throughout. New ceiling fans in living room and all bedrooms. Updated kitchen with new granite countertops, oversized sink basin, new fixtures, stainless steel appliances including built-in microwave, stove and ice-maker side by side refrigerator. Bathroom with new sink, vanity, toilet, tub, shower surround and fixtures. Walk-out patio with privacy fence for relaxing or entertaining. Carport also has a walk way with a gate to enter the chain-link fenced backyard. There is a park directly across the street with new playgrounds and basketball courts. Move-In ready! FHA friendly. USDA eligible area. Quiet, established, well-kept street. Freshly pressure washed and professionally cleaned!
Last Agent to Sell the Property
Hill Real Estate Group Brokerage Email: realtorstef1@gmail.com License #291482 Listed on: 05/01/2025
Home Details
Home Type
- Single Family
Est. Annual Taxes
- $1,208
Year Built
- Built in 1970
Lot Details
- Privacy Fence
- Back Yard Fenced
- Chain Link Fence
- Property is zoned R-15
Home Design
- A-Frame Home
- Slab Foundation
- Four Sided Brick Exterior Elevation
Interior Spaces
- 1,050 Sq Ft Home
- 1-Story Property
- Ceiling Fan
- Vinyl Flooring
- Pull Down Stairs to Attic
- Laundry Room
Kitchen
- Self-Cleaning Oven
- Electric Range
- Microwave
Bedrooms and Bathrooms
- 3 Main Level Bedrooms
- 1 Full Bathroom
Parking
- Attached Carport
- Driveway
Outdoor Features
- Patio
Utilities
- Central Air
- Heat Pump System
Listing and Financial Details
- Assessor Parcel Number 3647196013170000
Ownership History
Purchase Details
Home Financials for this Owner
Home Financials are based on the most recent Mortgage that was taken out on this home.Purchase Details
Home Financials for this Owner
Home Financials are based on the most recent Mortgage that was taken out on this home.Purchase Details
Similar Homes in Maiden, NC
Home Values in the Area
Average Home Value in this Area
Purchase History
| Date | Type | Sale Price | Title Company |
|---|---|---|---|
| Warranty Deed | $228,000 | None Listed On Document | |
| Warranty Deed | $110,000 | None Listed On Document | |
| Warranty Deed | $110,000 | None Listed On Document | |
| Deed | $19,800 | -- |
Mortgage History
| Date | Status | Loan Amount | Loan Type |
|---|---|---|---|
| Open | $220,390 | FHA |
Property History
| Date | Event | Price | Change | Sq Ft Price |
|---|---|---|---|---|
| 07/01/2025 07/01/25 | Sold | $228,000 | -3.0% | $217 / Sq Ft |
| 05/01/2025 05/01/25 | For Sale | $235,000 | +113.6% | $224 / Sq Ft |
| 02/06/2025 02/06/25 | Sold | $110,000 | -8.3% | $105 / Sq Ft |
| 01/21/2025 01/21/25 | Pending | -- | -- | -- |
| 01/18/2025 01/18/25 | For Sale | $120,000 | -- | $114 / Sq Ft |
Tax History Compared to Growth
Tax History
| Year | Tax Paid | Tax Assessment Tax Assessment Total Assessment is a certain percentage of the fair market value that is determined by local assessors to be the total taxable value of land and additions on the property. | Land | Improvement |
|---|---|---|---|---|
| 2024 | $1,208 | $155,200 | $5,700 | $149,500 |
| 2023 | $1,208 | $155,200 | $5,700 | $149,500 |
| 2022 | $644 | $67,400 | $5,700 | $61,700 |
| 2021 | $644 | $67,400 | $5,700 | $61,700 |
| 2020 | $644 | $67,400 | $5,700 | $61,700 |
| 2019 | $644 | $67,400 | $0 | $0 |
| 2018 | $651 | $68,200 | $5,900 | $62,300 |
| 2017 | $651 | $0 | $0 | $0 |
| 2016 | $651 | $0 | $0 | $0 |
| 2015 | $612 | $68,170 | $5,900 | $62,270 |
| 2014 | $612 | $67,300 | $7,600 | $59,700 |
Agents Affiliated with this Home
-
Stefanie Hill

Seller's Agent in 2025
Stefanie Hill
Hill Real Estate Group
(980) 238-9394
1 in this area
103 Total Sales
-
Tera Walton

Seller's Agent in 2025
Tera Walton
Ivy Property Group LLC
(704) 778-2068
1 in this area
33 Total Sales
-
Carrie Ford

Buyer's Agent in 2025
Carrie Ford
Better Homes and Gardens Real Estate Foothills
(828) 302-1905
1 in this area
38 Total Sales
-
N
Buyer's Agent in 2025
Non Member
NC_CanopyMLS
Map
Source: Canopy MLS (Canopy Realtor® Association)
MLS Number: 4253345
APN: 3647196013170000
- 1018 Union St
- 1313 E Maiden Rd
- 515 E Carpenter St
- 506 E Pine St
- 201 S 5th Ave
- 536 Robinhood Rd Unit 27
- 431 Forest Dr
- 4193 He Propst Rd
- 104 Nottingham Dr
- 2476 E Maiden Rd
- 2468 E Maiden Rd
- 2154 Withers Rd
- 730 Oak Ridge Farms Cir Unit 14
- 103 S C Ave
- 539 N C Ave
- 00 S D Ave Unit 2
- 211 Golf Course Rd
- 113 Brentwood Dr
- 607 W School St
- 229 Golf Course Rd

