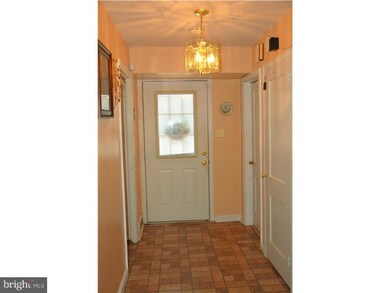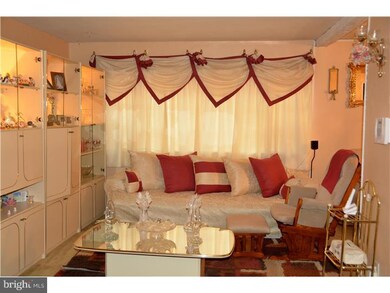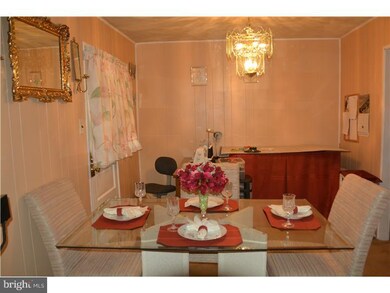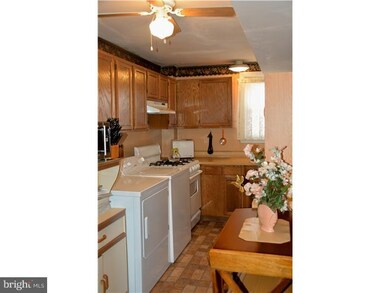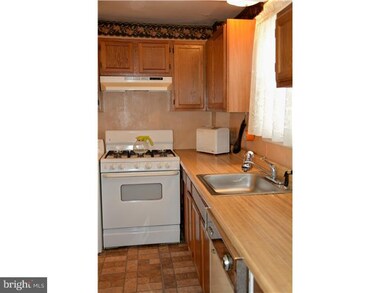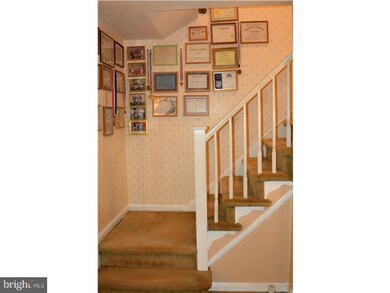
11 N Cannon Dr Wilmington, DE 19809
Estimated Value: $117,000 - $146,321
Highlights
- No HOA
- Back, Front, and Side Yard
- En-Suite Primary Bedroom
- Pierre S. Dupont Middle School Rated A-
- Living Room
- Forced Air Heating System
About This Home
As of August 2016Great starter home or investment property. Nice, End Unit Townhouse located in Edgemoor Gardens features a Foyer that leads to the living room with carpet and lots of light. Dining room with vinyl flooring, a back door that leads to huge fenced backyard. Charming eat in kitchen with vinyl floors and ceiling fan. Main bedroom with carpet, closet, and ceiling fan. Two additional bedrooms with closet, carpet, ceiling fan, a hall bath completes this level. Home being sold in "as is" condition. Take the tour today.
Last Listed By
Long & Foster Real Estate, Inc. License #RA0020636 Listed on: 02/27/2015

Townhouse Details
Home Type
- Townhome
Est. Annual Taxes
- $661
Year Built
- Built in 1940
Lot Details
- 2,614 Sq Ft Lot
- Lot Dimensions are 32x85
- Back, Front, and Side Yard
- Property is in good condition
Parking
- 2 Open Parking Spaces
Home Design
- Brick Exterior Construction
- Concrete Perimeter Foundation
Interior Spaces
- 1,225 Sq Ft Home
- Property has 2 Levels
- Family Room
- Living Room
- Dining Room
- Laundry on main level
Flooring
- Wall to Wall Carpet
- Vinyl
Bedrooms and Bathrooms
- 3 Bedrooms
- En-Suite Primary Bedroom
- 1 Full Bathroom
Utilities
- Forced Air Heating System
- Heating System Uses Gas
- Natural Gas Water Heater
Community Details
- No Home Owners Association
- Edgemoor Gardens Subdivision
Listing and Financial Details
- Tax Lot 442
- Assessor Parcel Number 06-146.00-442
Ownership History
Purchase Details
Home Financials for this Owner
Home Financials are based on the most recent Mortgage that was taken out on this home.Purchase Details
Similar Homes in Wilmington, DE
Home Values in the Area
Average Home Value in this Area
Purchase History
| Date | Buyer | Sale Price | Title Company |
|---|---|---|---|
| Gorney Tara A | -- | None Available | |
| Brown Marcia | $59,900 | -- |
Mortgage History
| Date | Status | Borrower | Loan Amount |
|---|---|---|---|
| Open | Gorney Tara A | $36,000 |
Property History
| Date | Event | Price | Change | Sq Ft Price |
|---|---|---|---|---|
| 08/08/2016 08/08/16 | Sold | $45,000 | -16.7% | $37 / Sq Ft |
| 08/03/2016 08/03/16 | Pending | -- | -- | -- |
| 05/29/2016 05/29/16 | Price Changed | $54,000 | -1.8% | $44 / Sq Ft |
| 05/10/2016 05/10/16 | Price Changed | $55,000 | -6.8% | $45 / Sq Ft |
| 04/12/2016 04/12/16 | Price Changed | $59,000 | -1.7% | $48 / Sq Ft |
| 03/15/2016 03/15/16 | Price Changed | $60,000 | -5.5% | $49 / Sq Ft |
| 03/06/2016 03/06/16 | Price Changed | $63,500 | -5.2% | $52 / Sq Ft |
| 12/19/2015 12/19/15 | Price Changed | $67,000 | -2.9% | $55 / Sq Ft |
| 02/27/2015 02/27/15 | For Sale | $69,000 | -- | $56 / Sq Ft |
Tax History Compared to Growth
Tax History
| Year | Tax Paid | Tax Assessment Tax Assessment Total Assessment is a certain percentage of the fair market value that is determined by local assessors to be the total taxable value of land and additions on the property. | Land | Improvement |
|---|---|---|---|---|
| 2024 | $824 | $21,100 | $4,500 | $16,600 |
| 2023 | $755 | $21,100 | $4,500 | $16,600 |
| 2022 | $764 | $21,100 | $4,500 | $16,600 |
| 2021 | $763 | $21,100 | $4,500 | $16,600 |
| 2020 | $763 | $21,100 | $4,500 | $16,600 |
| 2019 | $1,044 | $21,100 | $4,500 | $16,600 |
| 2018 | $730 | $21,100 | $4,500 | $16,600 |
| 2017 | $719 | $21,100 | $4,500 | $16,600 |
| 2016 | $717 | $21,100 | $4,500 | $16,600 |
| 2015 | $661 | $21,100 | $4,500 | $16,600 |
| 2014 | $661 | $21,100 | $4,500 | $16,600 |
Agents Affiliated with this Home
-
Sandi Miller

Seller's Agent in 2016
Sandi Miller
Long & Foster
(302) 276-6166
1 in this area
71 Total Sales
Map
Source: Bright MLS
MLS Number: 1002543218
APN: 06-146.00-442
- 47 N Pennewell Dr
- 43 S Cannon Dr
- 29 Beekman Rd
- 1100 Lore Ave Unit 209
- 1221 Haines Ave
- 40 W Salisbury Dr
- 201 South Rd
- 708 Haines Ave
- 308 Chestnut Ave
- 306 Springhill Ave
- 77 Paladin Dr
- 8503 Park Ct Unit 8503
- 33 Paladin Dr
- 913 Elizabeth Ave
- 1016 Euclid Ave
- 26 Paladin Dr Unit 26
- 7 Rodman Rd
- 5211 UNIT Le Parc Dr Unit F-5
- 5213 Le Parc Dr Unit 2
- 5215 Le Parc Dr Unit 2
- 11 N Cannon Dr
- 13 N Cannon Dr
- 9 N Cannon Dr
- 15 N Cannon Dr
- 7 N Cannon Dr
- 17 N Cannon Dr
- 51 N Pennewell Dr
- 5 N Cannon Dr
- 49 N Pennewell Dr
- 53 N Pennewell Dr
- 19 N Cannon Dr
- 55 N Pennewell Dr
- 3 N Cannon Dr
- 45 N Pennewell Dr
- 16 N Cannon Dr
- 57 N Pennewell Dr
- 14 N Cannon Dr
- 12 N Cannon Dr
- 18 N Cannon Dr
- 43 N Pennewell Dr

