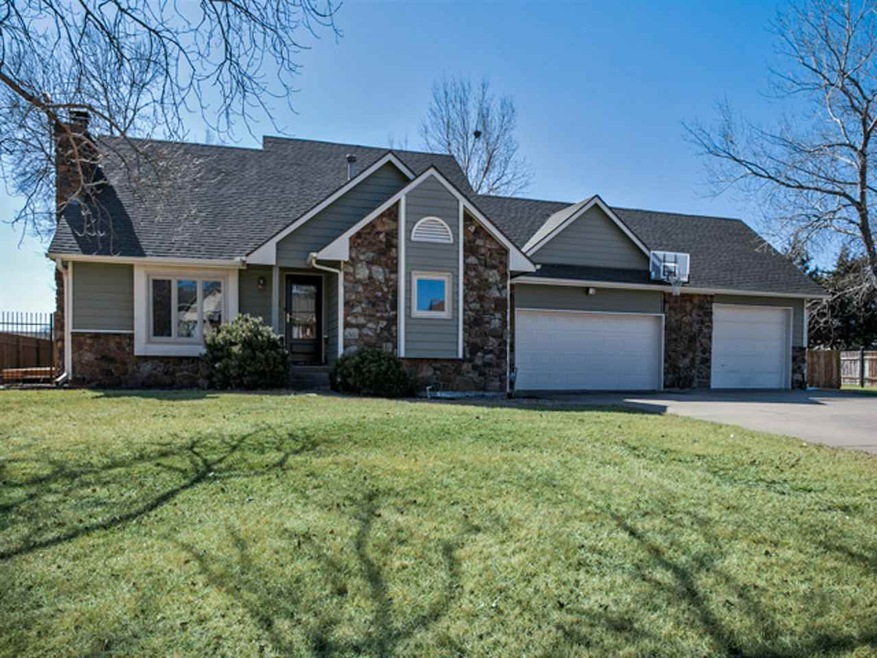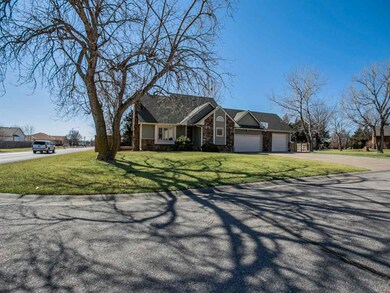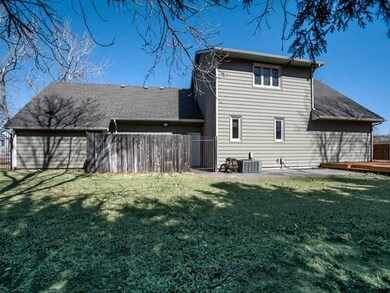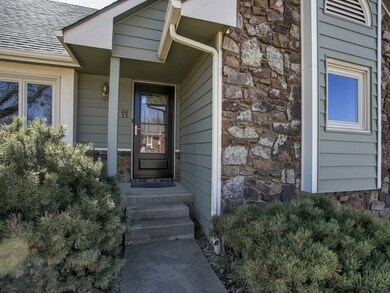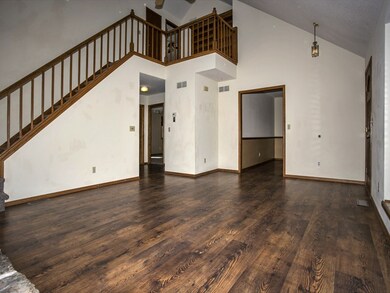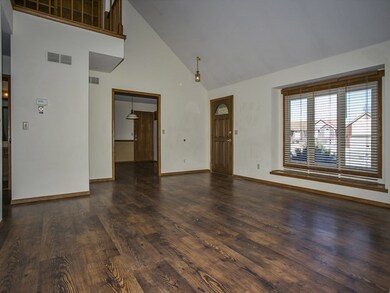
11 N Hopper Ct Goddard, KS 67052
Estimated Value: $317,768 - $344,000
Highlights
- Community Lake
- Deck
- Traditional Architecture
- Oak Street Elementary School Rated A-
- Vaulted Ceiling
- Main Floor Primary Bedroom
About This Home
As of April 2018Ready for eye-catching Uniqueness? This enchanting custom built home offers charm and individuality . This impressive entrance features tall ceilings, hi-lighted stair casing and floor to ceiling stone faced fireplace. Soup or Souffle, cooking isn't dull and routine in this well designed kitchen with finally, lots of cabinets and appliances. The main level master suite is adjoined by a full bath and a walk in closet. The 2nd Master secluded suite features updated bath with tiled shower, separate tub, double sinks and a walk in closet. The daylight basement area is designed as a comfortable entertaining area with a spacious family room and wet bar area. The lower level oversized room can be used for a bedroom, office or hobby room. Perfect for easy, comfortable entertaining with the large trex decking plus a concrete private patio. Additional exterior features include almost maintenance free siding and windows, a large fenced lot and mature trees. Let's not forget the oversized 3 car garage. This is a home with outstanding value, call to view today. (Lawn is conceptualized)
Last Agent to Sell the Property
Reece Nichols South Central Kansas License #00011504 Listed on: 03/06/2018

Last Buyer's Agent
Brian Ambrose
Keller Williams Hometown Partners License #00232615
Home Details
Home Type
- Single Family
Est. Annual Taxes
- $2,893
Year Built
- Built in 1989
Lot Details
- 0.36 Acre Lot
- Cul-De-Sac
- Wrought Iron Fence
- Wood Fence
- Irregular Lot
- Sprinkler System
HOA Fees
- $30 Monthly HOA Fees
Home Design
- Traditional Architecture
- Frame Construction
- Composition Roof
- Vinyl Siding
- Masonry
Interior Spaces
- 1.5-Story Property
- Wet Bar
- Built-In Desk
- Vaulted Ceiling
- Ceiling Fan
- Skylights
- Wood Burning Fireplace
- Attached Fireplace Door
- Window Treatments
- Family Room
- Living Room with Fireplace
- Laminate Flooring
Kitchen
- Oven or Range
- Electric Cooktop
- Range Hood
- Dishwasher
- Disposal
Bedrooms and Bathrooms
- 4 Bedrooms
- Primary Bedroom on Main
- Split Bedroom Floorplan
- En-Suite Primary Bedroom
- Walk-In Closet
- 4 Full Bathrooms
- Dual Vanity Sinks in Primary Bathroom
- Separate Shower in Primary Bathroom
Laundry
- Dryer
- Washer
Finished Basement
- Basement Fills Entire Space Under The House
- Bedroom in Basement
- Finished Basement Bathroom
- Laundry in Basement
- Basement Storage
- Natural lighting in basement
Home Security
- Storm Windows
- Storm Doors
Parking
- 3 Car Attached Garage
- Garage Door Opener
Outdoor Features
- Deck
- Patio
- Rain Gutters
Schools
- Oak Street Elementary School
- Dwight D. Eisenhower Middle School
- Dwight D. Eisenhower High School
Utilities
- Forced Air Heating and Cooling System
- Water Softener is Owned
Listing and Financial Details
- Assessor Parcel Number 00255-002
Community Details
Overview
- Association fees include gen. upkeep for common ar
- Hopper Estates Subdivision
- Community Lake
Recreation
- Community Pool
Ownership History
Purchase Details
Home Financials for this Owner
Home Financials are based on the most recent Mortgage that was taken out on this home.Purchase Details
Home Financials for this Owner
Home Financials are based on the most recent Mortgage that was taken out on this home.Similar Homes in Goddard, KS
Home Values in the Area
Average Home Value in this Area
Purchase History
| Date | Buyer | Sale Price | Title Company |
|---|---|---|---|
| Garrison Sarah | -- | Security 1St Title | |
| Gregory Gary | -- | Security 1St Title |
Mortgage History
| Date | Status | Borrower | Loan Amount |
|---|---|---|---|
| Open | Garrison Sarah | $9,682 | |
| Open | Garrison Sarah | $189,302 | |
| Closed | Garrison Sarah | $192,449 | |
| Previous Owner | Gregory Gary W | $105,000 |
Property History
| Date | Event | Price | Change | Sq Ft Price |
|---|---|---|---|---|
| 04/13/2018 04/13/18 | Sold | -- | -- | -- |
| 03/19/2018 03/19/18 | Pending | -- | -- | -- |
| 03/06/2018 03/06/18 | For Sale | $198,500 | -- | $68 / Sq Ft |
Tax History Compared to Growth
Tax History
| Year | Tax Paid | Tax Assessment Tax Assessment Total Assessment is a certain percentage of the fair market value that is determined by local assessors to be the total taxable value of land and additions on the property. | Land | Improvement |
|---|---|---|---|---|
| 2023 | $4,666 | $31,993 | $6,325 | $25,668 |
| 2022 | $3,553 | $26,934 | $5,969 | $20,965 |
| 2021 | $3,328 | $24,668 | $4,773 | $19,895 |
| 2020 | $3,271 | $23,944 | $4,773 | $19,171 |
| 2019 | $3,015 | $21,966 | $4,773 | $17,193 |
| 2018 | $3,080 | $22,092 | $3,140 | $18,952 |
| 2017 | $2,898 | $0 | $0 | $0 |
| 2016 | $2,847 | $0 | $0 | $0 |
| 2015 | $2,780 | $0 | $0 | $0 |
| 2014 | $2,939 | $0 | $0 | $0 |
Agents Affiliated with this Home
-
Sharon Buck

Seller's Agent in 2018
Sharon Buck
Reece Nichols South Central Kansas
(316) 516-5568
1 in this area
56 Total Sales
-
B
Buyer's Agent in 2018
Brian Ambrose
Keller Williams Hometown Partners
Map
Source: South Central Kansas MLS
MLS Number: 547879
APN: 149-30-0-43-01-012.00
- 7 N Hopper Ct
- 5 N Hopper Ct
- 48 W Stevie Ct
- 200 W Autumn Blaze St
- 1223 N Main St
- 1232 Outland Ct
- 102 E Poplar Ct
- 130 Poplar Cir
- 138 Poplar Cir
- 1260 N Main St
- 436 Trails Head Ct
- 434 Trails Head Ct
- 422 W 2nd Ave
- 442 Trails Head Ct
- 440 Trails Head Ct
- 400 Trails Head Cir
- 394 Trails Head Cir
- 511 E 5th St
- 741 N Casado St
- 301 E 1st Ave
- 11 N Hopper Ct
- 2 N Hopper Ct
- 1 N Hopper Ct
- 7 & 9 Hopper
- 3 N Hopper Ct
- 24 W Cedar Pointe Ct
- 24 N Hopper Ct
- 4 N Hopper Ct
- 9 W Stevie Ct
- 11 W Stevie Ct
- 22 W Cedar Pointe Ct
- 22 N Hopper Ct
- 26 W Stevie Ct
- 6 N Hopper Ct
- 7 W Stevie Ct
- 3 Cedar Pointe Ct
- 1 W Cedar Pointe Ct
- 20 W Cedar Pointe Ct
- 0 W Stevie Ct
- 28 W Stevie Ct
