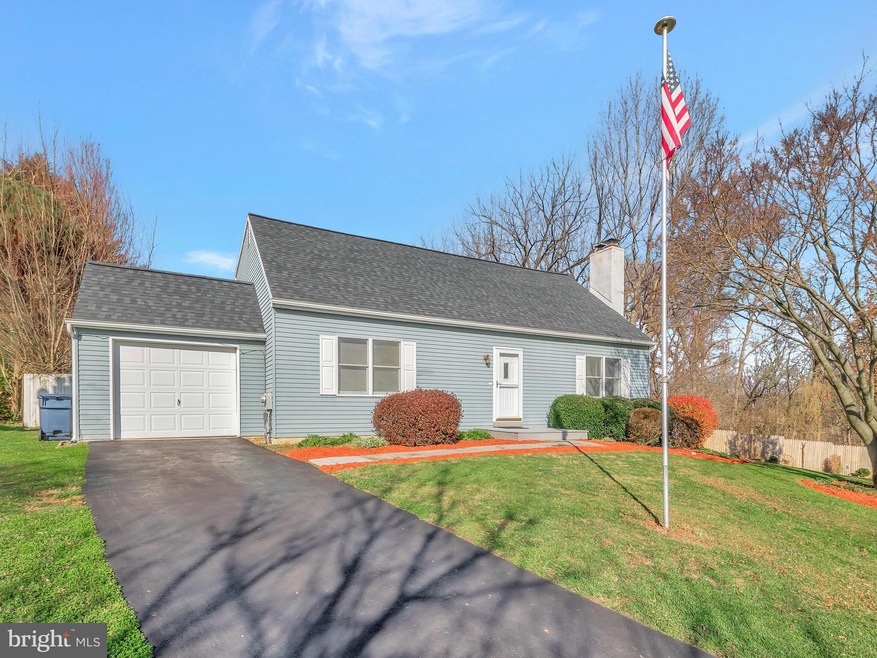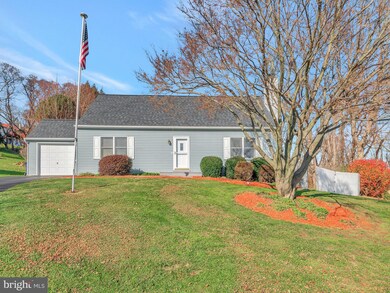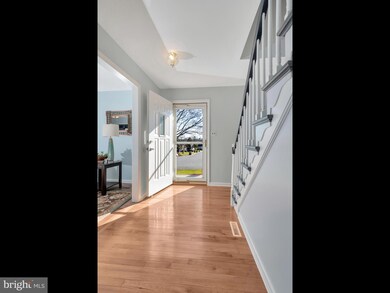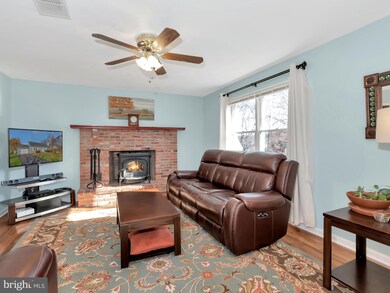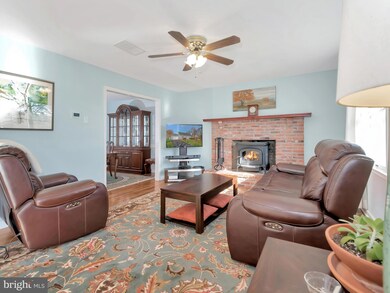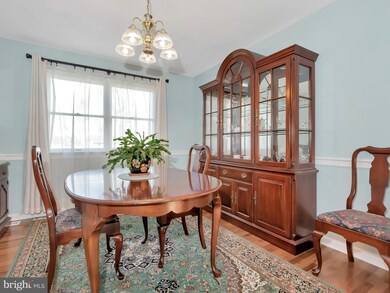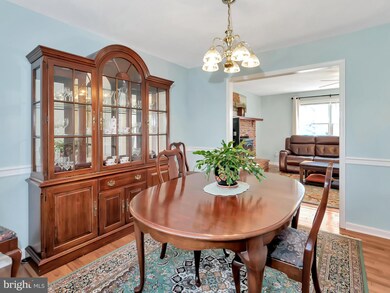
11 N Williamson Rd Avondale, PA 19311
Estimated Value: $317,000 - $416,000
Highlights
- Cape Cod Architecture
- Wood Burning Stove
- Main Floor Bedroom
- Fred S Engle Middle School Rated A-
- Wood Flooring
- Attic
About This Home
As of January 2021This adorable well kept cape is set at the end of a cul de sac in the Avon Grove School District. Lovely custom kitchen will surely impress. Granite counters with undermount sink and porcelain backsplash combine with 2 glass front display cabinets, updated stainless appliances, 2 pantrys and gleaming wood floors. Laundry area opens off the kitchen for ease and convenience. Generous sized Living Room, with brick fireplace and woodstove insert, has a raised hearth, ceiling fan and wood floors the perfect place to gather on a cool evening. Dining Room, with chair rail and wood floors, is ready for all your holiday dinners. First floor Main Bedroom comes complete with a walkin closet, wood floors and its own entrance to a full bath with a beautiful large custom shower. Upstairs features 2 very large bedrooms, with ceiling fans, and a hall bath with a tub shower combination. Hall door leads to a floored walk in attic for all your storage needs. Full open basement is bright and ready for your workshop or rec area. Updates include newer HVAC heat pump with propane backup that was installed in 2019, newer roof, automatic whole house generator. Utility shed is already in place for your gardening tools. Enjoy the level rear yard that allows plenty of room for a garden to join the apple and pear trees that are already there. Newly painted interior, easy access to Route 1 for commuting and first floor main bedroom all in one package.All showings are to follow the COVID-19 PAR Guidelines as noted in the most recent Suggested Best Practice including but not limited to the PA Health and Safety Acknowledgement is to be completed prior to showing, all participants will wear a mask and disinfect when finished. Seller is in receipt of multiple offers and asks for highest and best offers by Wednesday, December 2 at 12 noon. Seller will review all offers Wednesday evening.
Home Details
Home Type
- Single Family
Est. Annual Taxes
- $4,852
Year Built
- Built in 1979
Lot Details
- 0.37 Acre Lot
- Level Lot
- Open Lot
- Property is in very good condition
Parking
- 1 Car Attached Garage
- 2 Driveway Spaces
- Garage Door Opener
Home Design
- Cape Cod Architecture
- Shingle Roof
- Aluminum Siding
Interior Spaces
- 1,600 Sq Ft Home
- Property has 1.5 Levels
- Chair Railings
- Ceiling Fan
- Wood Burning Stove
- Wood Burning Fireplace
- Brick Fireplace
- Living Room
- Dining Room
- Unfinished Basement
- Basement Fills Entire Space Under The House
- Attic
Kitchen
- Eat-In Kitchen
- Electric Oven or Range
- Dishwasher
- Upgraded Countertops
Flooring
- Wood
- Carpet
- Ceramic Tile
Bedrooms and Bathrooms
- En-Suite Primary Bedroom
- Walk-In Closet
- Bathtub with Shower
- Walk-in Shower
Laundry
- Laundry Room
- Laundry on main level
- Dryer
- Washer
Outdoor Features
- Shed
Utilities
- Central Air
- Back Up Gas Heat Pump System
- Heating System Powered By Leased Propane
- Electric Water Heater
Community Details
- No Home Owners Association
- Avon Mohr Subdivision
Listing and Financial Details
- Tax Lot 0011.0300
- Assessor Parcel Number 04-03 -0011.0300
Ownership History
Purchase Details
Home Financials for this Owner
Home Financials are based on the most recent Mortgage that was taken out on this home.Purchase Details
Home Financials for this Owner
Home Financials are based on the most recent Mortgage that was taken out on this home.Similar Homes in Avondale, PA
Home Values in the Area
Average Home Value in this Area
Purchase History
| Date | Buyer | Sale Price | Title Company |
|---|---|---|---|
| Gassenmeyer Tara Elyse | $320,000 | Madison Setmnt Svcs Brandywi | |
| Duffy James J | $123,000 | First American Title Ins Co |
Mortgage History
| Date | Status | Borrower | Loan Amount |
|---|---|---|---|
| Open | Gassenmeyer Tara Elyse | $288,000 | |
| Previous Owner | Duffy James J | $15,000 | |
| Previous Owner | Duffy James J | $30,000 | |
| Previous Owner | Duffy James J | $40,000 | |
| Previous Owner | Duffy James J | $16,115 | |
| Previous Owner | Duffy James J | $110,700 |
Property History
| Date | Event | Price | Change | Sq Ft Price |
|---|---|---|---|---|
| 01/07/2021 01/07/21 | Sold | $320,000 | +4.9% | $200 / Sq Ft |
| 12/03/2020 12/03/20 | Pending | -- | -- | -- |
| 11/30/2020 11/30/20 | For Sale | $305,000 | -- | $191 / Sq Ft |
Tax History Compared to Growth
Tax History
| Year | Tax Paid | Tax Assessment Tax Assessment Total Assessment is a certain percentage of the fair market value that is determined by local assessors to be the total taxable value of land and additions on the property. | Land | Improvement |
|---|---|---|---|---|
| 2024 | $5,256 | $118,110 | $37,490 | $80,620 |
| 2023 | $5,156 | $118,110 | $37,490 | $80,620 |
| 2022 | $5,087 | $118,110 | $37,490 | $80,620 |
| 2021 | $4,873 | $118,110 | $37,490 | $80,620 |
| 2020 | $4,722 | $118,110 | $37,490 | $80,620 |
| 2019 | $4,613 | $118,110 | $37,490 | $80,620 |
| 2018 | $4,505 | $118,110 | $37,490 | $80,620 |
| 2017 | $4,418 | $118,110 | $37,490 | $80,620 |
| 2016 | $3,220 | $118,110 | $37,490 | $80,620 |
| 2015 | $3,220 | $118,110 | $37,490 | $80,620 |
| 2014 | $3,220 | $118,110 | $37,490 | $80,620 |
Agents Affiliated with this Home
-
Erika Chase

Seller's Agent in 2021
Erika Chase
Beiler-Campbell Realtors-Avondale
(610) 345-7101
161 Total Sales
-
Kim Sheehan

Buyer's Agent in 2021
Kim Sheehan
Springer Realty Group
(610) 203-2065
38 Total Sales
Map
Source: Bright MLS
MLS Number: PACT525332
APN: 04-003-0011.0300
- 30 Inniscrone Dr
- 12 Rushford Place
- 6 Letchworth Ln
- 38 Angelica Dr
- 723 Elphin Rd
- 8841 Gap Newport Pike
- 183 Ellicott Rd
- 179 Ellicott Rd
- 175 Ellicott Rd
- 125 Maloney Terrace
- 167 Ellicott Rd
- 1935 Garden Station Rd
- 4 Sullivan Chase Dr
- 225 State Rd
- 112 Reese St
- 607 Martin Dr
- 301 Whitestone Rd
- 110 Daniel Dr
- 103 Dylan Cir
- 109 Ronway Dr
- 11 N Williamson Rd
- 9 N Williamson Rd
- 10 N Williamson Rd
- 12 Indian Run Rd
- 7 N Williamson Rd
- 6 Cook Ct
- 8 Cook Ct
- 8 N Williamson Rd
- 14 Indian Run Rd
- 4 Cook Ct
- 5 N Williamson Rd
- 14 Miller Dr
- 6 N Williamson Rd
- 16 Indian Run Rd
- 16 Miller Dr
- 3 N Williamson Rd
- 12 Miller Dr
- 12 Cook Ct
- 4 N Williamson Rd
- 10 Miller Dr
