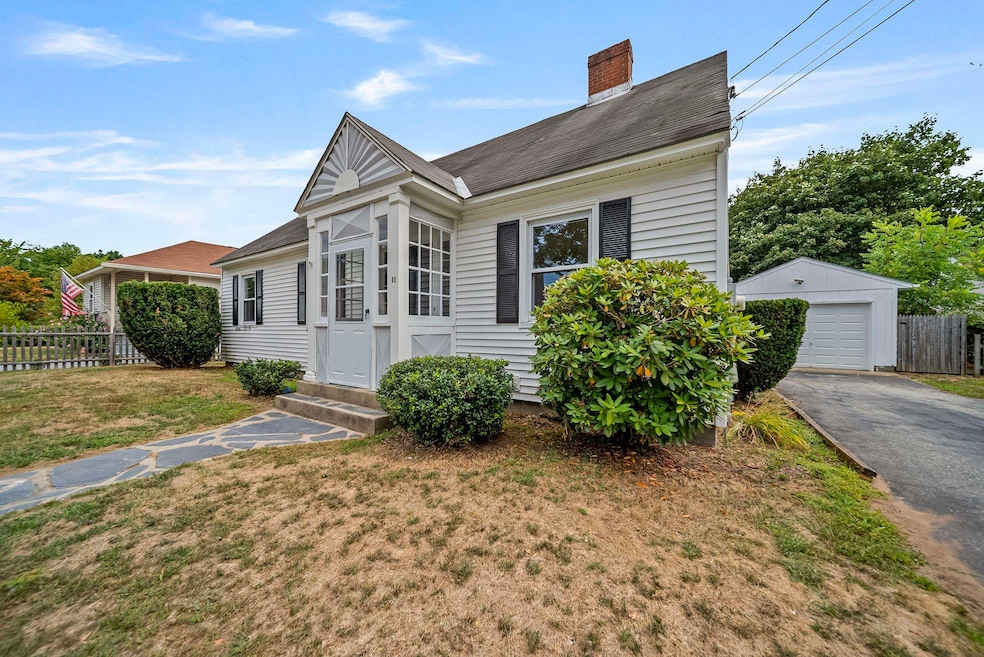
Estimated payment $2,605/month
Highlights
- Very Popular Property
- Wood Flooring
- Forced Air Heating System
- Cape Cod Architecture
- Porch
- Dining Room
About This Home
Welcome to West Keene living at its best! This beautifully updated 4-bedroom, 2-bath Cape blends classic charm with modern touches in one of Keene’s most desirable neighborhoods. Just steps from Symonds School, Wheelock Park, shopping, and downtown, this home offers the perfect mix of convenience and lifestyle. Inside, you’ll find gleaming refinished hardwood floors, a refreshed kitchen with freshly painted cabinets, and a brand-new stove. Both baths and the kitchen feature new LVP flooring, while the open and airy layout makes it easy to gather with family and friends. A cozy wood-burning fireplace sets the tone for relaxing evenings, and the flexible floor plan offers one-level living with two bedrooms and a 3⁄4 bath on the first floor, plus two additional bedrooms and a full bath upstairs. The updates continue with a newer furnace (2 years old), fresh interior paint throughout, and exterior improvements including newly painted trim and garage. Outdoor living is equally inviting with a sun-filled enclosed porch, a partially fenced backyard for play or gardening, and a detached garage for storage or hobbies. Move-in ready and thoughtfully refreshed, this West Keene gem offers comfort, convenience, and timeless appeal—everything you’ve been searching for.
Home Details
Home Type
- Single Family
Est. Annual Taxes
- $7,394
Year Built
- Built in 1945
Lot Details
- 5,663 Sq Ft Lot
- Level Lot
- Property is zoned LD
Parking
- 1 Car Garage
- Driveway
Home Design
- Cape Cod Architecture
- Concrete Foundation
- Wood Frame Construction
Interior Spaces
- Property has 2 Levels
- Dining Room
- Dishwasher
- Washer and Dryer Hookup
Flooring
- Wood
- Vinyl
Bedrooms and Bathrooms
- 4 Bedrooms
Basement
- Basement Fills Entire Space Under The House
- Interior Basement Entry
Outdoor Features
- Porch
Schools
- Symonds Elementary School
- Keene Middle School
- Keene High School
Utilities
- Forced Air Heating System
- Cable TV Available
Listing and Financial Details
- Tax Lot 31
- Assessor Parcel Number 556
Map
Home Values in the Area
Average Home Value in this Area
Tax History
| Year | Tax Paid | Tax Assessment Tax Assessment Total Assessment is a certain percentage of the fair market value that is determined by local assessors to be the total taxable value of land and additions on the property. | Land | Improvement |
|---|---|---|---|---|
| 2024 | $7,394 | $223,600 | $40,000 | $183,600 |
| 2023 | $7,131 | $223,600 | $40,000 | $183,600 |
| 2022 | $6,938 | $223,600 | $40,000 | $183,600 |
| 2021 | $6,994 | $223,600 | $40,000 | $183,600 |
| 2020 | $6,576 | $176,400 | $46,200 | $130,200 |
| 2019 | $6,633 | $176,400 | $46,200 | $130,200 |
| 2018 | $6,548 | $176,400 | $46,200 | $130,200 |
| 2017 | $6,566 | $176,400 | $46,200 | $130,200 |
| 2016 | $6,419 | $176,400 | $46,200 | $130,200 |
Property History
| Date | Event | Price | Change | Sq Ft Price |
|---|---|---|---|---|
| 08/20/2025 08/20/25 | For Sale | $365,000 | +121.2% | $201 / Sq Ft |
| 02/24/2012 02/24/12 | Sold | $165,000 | -15.8% | $91 / Sq Ft |
| 01/25/2012 01/25/12 | Pending | -- | -- | -- |
| 07/25/2011 07/25/11 | For Sale | $196,000 | -- | $108 / Sq Ft |
Similar Homes in Keene, NH
Source: PrimeMLS
MLS Number: 5057480
APN: 556/ / 031/000 000/000
- 569 West St Unit A
- 49 Ashuelot St Unit 49 Ashuelot Street
- 216 West St Unit 2
- 222 West St
- 186 North St
- 113 Cross St Unit 113 Cross St
- 83 Elm St Unit 2
- 21 Winchester Ct
- 12 Union St
- 10 Union St
- 154 Washington St Unit 2
- 134 Washington St
- 57 Winchester St
- 62 Roxbury St
- 47 Spring St Unit 2b
- 76 Water St Unit 76 Water St
- 404 Washington St Unit 1
- 5 Woodbury St Unit 1
- 30 Jennison St Unit 1
- 34 Fowler St






