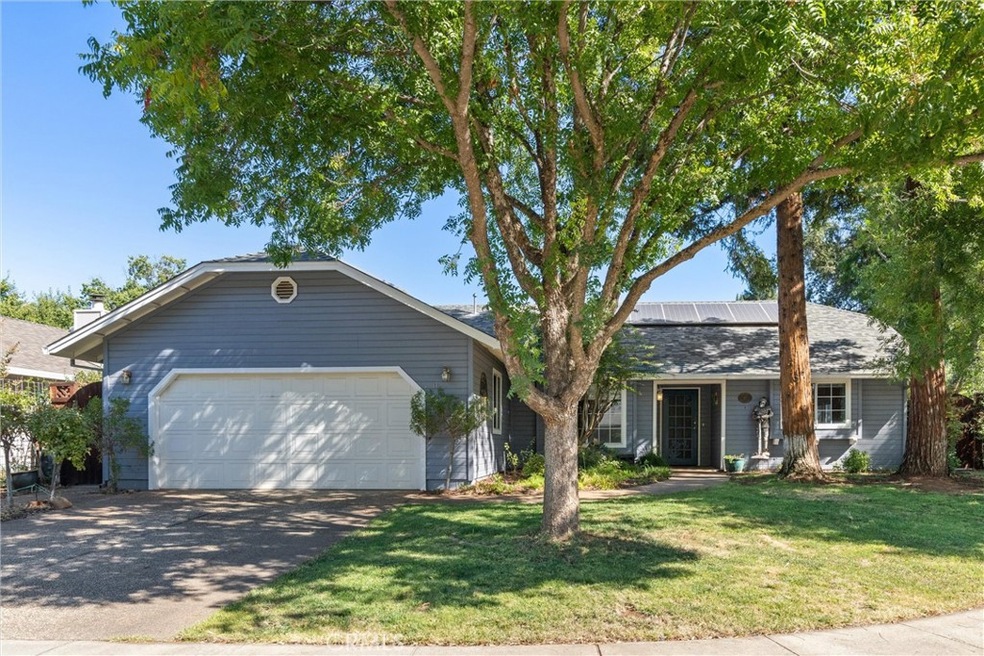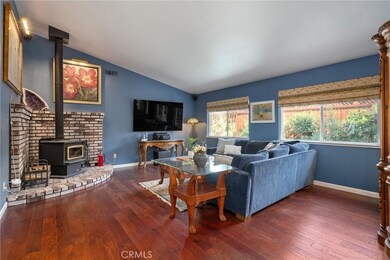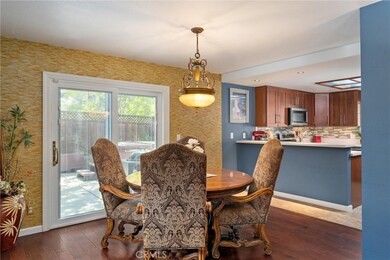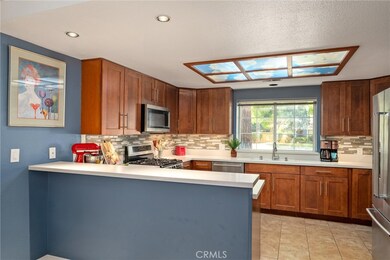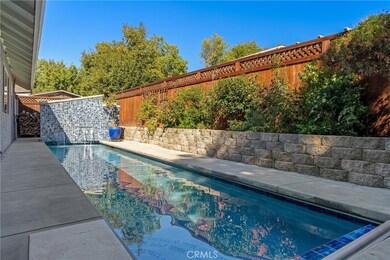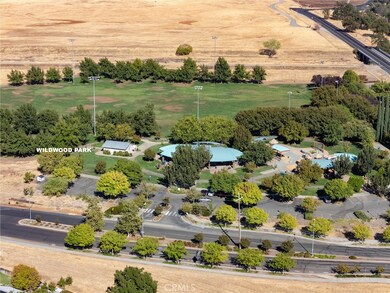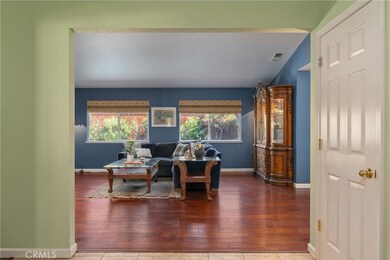
Highlights
- Heated Lap Pool
- Primary Bedroom Suite
- Wood Burning Stove
- Bidwell Junior High School Rated A-
- Updated Kitchen
- High Ceiling
About This Home
As of November 2024Welcome to your dream home, where modern elegance meets the tranquility of nature! Nestled in a peaceful cul-de-sac, just steps from Wildwood and Upper Bidwell Park, this beautifully maintained 1990s home has been thoughtfully renovated, inside and out, for the ultimate blend of comfort and style. With OWNED SOLAR installed in 2019, energy efficiency is just the beginning.
The orientation of the home is perfectly positioned to take advantage of the sunrise in the backyard and the sunset in the front, creating a naturally comfortable climate throughout the day. Upon entering the home the entryway was reimagined by moving a wall to maximize natural light.
The spacious living room, open to the dining area, is perfect for both entertaining and quiet relaxation. Picture yourself cozying up to the warmth of the wood-burning stove in the winter, a book in hand, as the crackling fire enhances the peaceful ambiance. The kitchen, around the corner, is a chef's delight, featuring stainless steel appliances, double ovens, soft-close cabinetry, and smart storage solutions like two lazy Susans and built-in sliding organizers.
Every detail has been considered, including a fully remodeled guest bath with a cast-iron tub and a tiled shower. The primary ensuite offers ample storage, dual sinks, and a beautifully tiled step-in shower.
The home’s garage is more than just a place for cars—it's fully insulated and climate-controlled, making it perfect for storing a classic car, setting up a home gym, or creating a workspace. The attic is easily accessible via a pull-down hatch and offers extra insulation, venting, and lighting for safe storage.
Enter into the professionally designed backyard, where you'll find two spacious patios, a modern gazebo, and, keeping with the theme of well-thought-out updates, a low-maintenance heated saltwater lap pool with a waterfall fountain and automatic cover. For those who love to entertain, the open-air side patio is perfect for barbecues, and the evening ends best with a relaxing soak in the Jacuzzi under the redwoods, gazing at the stars.
Near both Upper and Lower Bidwell Park, this home offers a lifestyle filled with nature, relaxation, and the convenience. Follow Lower Bidwell Park to join downtown events, including the beloved Saturday market. Welcome home to your oasis in the heart of Chico.
Last Agent to Sell the Property
eXp Realty of California, Inc. Brokerage Email: Brittney@AllisonResidential.com License #02104248 Listed on: 10/05/2024

Co-Listed By
eXp Realty of California, Inc. Brokerage Email: Brittney@AllisonResidential.com License #02105385
Home Details
Home Type
- Single Family
Est. Annual Taxes
- $3,364
Year Built
- Built in 1992 | Remodeled
Lot Details
- 6,534 Sq Ft Lot
- Cul-De-Sac
- West Facing Home
- Wood Fence
- New Fence
- Drip System Landscaping
- Sprinkler System
- Back and Front Yard
Parking
- 2 Car Attached Garage
- Parking Available
- Garage Door Opener
- Driveway
Home Design
- Turnkey
- Composition Roof
Interior Spaces
- 1,606 Sq Ft Home
- 1-Story Property
- Wired For Sound
- High Ceiling
- Ceiling Fan
- Recessed Lighting
- Wood Burning Stove
- Wood Burning Fireplace
- Double Pane Windows
- Living Room with Fireplace
- Storage
- Laundry Room
- Neighborhood Views
- Pull Down Stairs to Attic
Kitchen
- Updated Kitchen
- Eat-In Kitchen
- Breakfast Bar
- Double Oven
- Gas Range
- Range Hood
- Microwave
- Dishwasher
- ENERGY STAR Qualified Appliances
- Quartz Countertops
- Self-Closing Drawers and Cabinet Doors
- Disposal
Bedrooms and Bathrooms
- 3 Main Level Bedrooms
- Primary Bedroom Suite
- Walk-In Closet
- Remodeled Bathroom
- Quartz Bathroom Countertops
- Formica Counters In Bathroom
- Dual Vanity Sinks in Primary Bathroom
- Bathtub with Shower
- Walk-in Shower
Home Security
- Carbon Monoxide Detectors
- Fire and Smoke Detector
- Firewall
Eco-Friendly Details
- ENERGY STAR Qualified Equipment
- Solar owned by seller
Pool
- Heated Lap Pool
- Heated In Ground Pool
- Exercise
- Saltwater Pool
- Waterfall Pool Feature
- Pool Cover
- Heated Spa
- Above Ground Spa
Outdoor Features
- Gazebo
- Shed
- Rain Gutters
Location
- Suburban Location
Schools
- Pleasant Valley High School
Utilities
- Central Heating and Cooling System
- Vented Exhaust Fan
- Natural Gas Connected
- ENERGY STAR Qualified Water Heater
- Cable TV Available
Listing and Financial Details
- Assessor Parcel Number 016150068000
- $395 per year additional tax assessments
Community Details
Overview
- No Home Owners Association
Recreation
- Park
- Horse Trails
- Hiking Trails
- Bike Trail
Ownership History
Purchase Details
Home Financials for this Owner
Home Financials are based on the most recent Mortgage that was taken out on this home.Purchase Details
Purchase Details
Purchase Details
Similar Homes in Chico, CA
Home Values in the Area
Average Home Value in this Area
Purchase History
| Date | Type | Sale Price | Title Company |
|---|---|---|---|
| Grant Deed | $575,000 | Fidelity National Title Compan | |
| Grant Deed | -- | None Listed On Document | |
| Grant Deed | $221,000 | Bidwell Title & Escrow Compa | |
| Interfamily Deed Transfer | -- | -- |
Mortgage History
| Date | Status | Loan Amount | Loan Type |
|---|---|---|---|
| Open | $517,500 | New Conventional | |
| Previous Owner | $171,000 | New Conventional |
Property History
| Date | Event | Price | Change | Sq Ft Price |
|---|---|---|---|---|
| 11/07/2024 11/07/24 | Sold | $575,000 | +2.9% | $358 / Sq Ft |
| 10/09/2024 10/09/24 | For Sale | $559,000 | -- | $348 / Sq Ft |
Tax History Compared to Growth
Tax History
| Year | Tax Paid | Tax Assessment Tax Assessment Total Assessment is a certain percentage of the fair market value that is determined by local assessors to be the total taxable value of land and additions on the property. | Land | Improvement |
|---|---|---|---|---|
| 2024 | $3,364 | $306,591 | $120,575 | $186,016 |
| 2023 | $3,331 | $300,580 | $118,211 | $182,369 |
| 2022 | $3,277 | $294,688 | $115,894 | $178,794 |
| 2021 | $3,215 | $288,911 | $113,622 | $175,289 |
| 2020 | $3,205 | $285,949 | $112,457 | $173,492 |
| 2019 | $3,226 | $280,343 | $110,252 | $170,091 |
| 2018 | $3,135 | $274,847 | $108,091 | $166,756 |
| 2017 | $3,071 | $269,459 | $105,972 | $163,487 |
| 2016 | $2,502 | $239,177 | $103,895 | $135,282 |
| 2015 | $2,477 | $235,585 | $102,335 | $133,250 |
| 2014 | $2,441 | $230,971 | $100,331 | $130,640 |
Agents Affiliated with this Home
-
Brittney Allison
B
Seller's Agent in 2024
Brittney Allison
eXp Realty of California, Inc.
(530) 809-3700
44 Total Sales
-
Nick Allison

Seller Co-Listing Agent in 2024
Nick Allison
eXp Realty of California, Inc.
(530) 809-3700
72 Total Sales
-
Tatjana Zina
T
Buyer's Agent in 2024
Tatjana Zina
Parkway Real Estate Co.
(530) 895-1545
50 Total Sales
Map
Source: California Regional Multiple Listing Service (CRMLS)
MLS Number: SN24201849
APN: 016-150-068-000
- 13 Noyo Ct
- 1678 Pendant Place
- 1675 Manzanita Ave Unit 88
- 1675 Manzanita Ave Unit 1
- 1675 Manzanita Ave Unit 32
- 1675 Manzanita Ave Unit 13
- 1595 Manzanita Ave Unit 8
- 1595 Manzanita Ave Unit 51
- 1595 Manzanita Ave Unit 35
- 1595 Manzanita Ave Unit 16
- 19 Kinswood Ln
- 2617 Sedona Ave
- 976 Jenooke Ln
- 9 Harkness Ct
- 14 Harkness Ct
- 15 Harkness Ct
- 11 Maddie Ct
- 6 Vintage Ct
- 2722 Escallonia Way
- 3 Shalimar Ct
