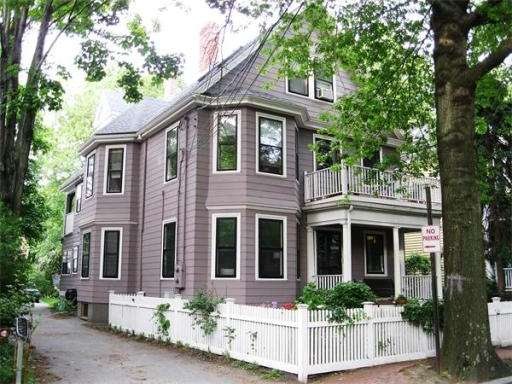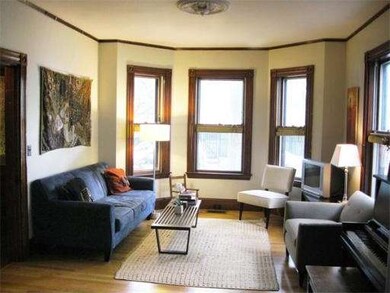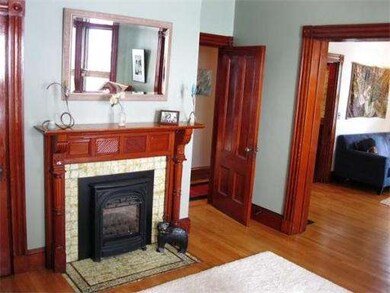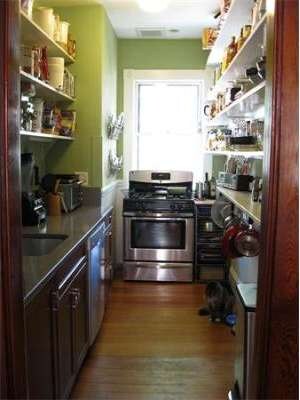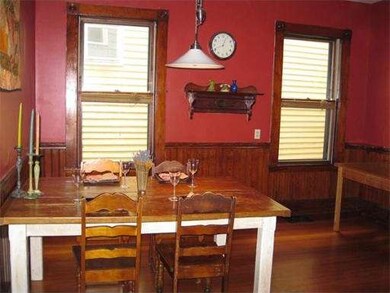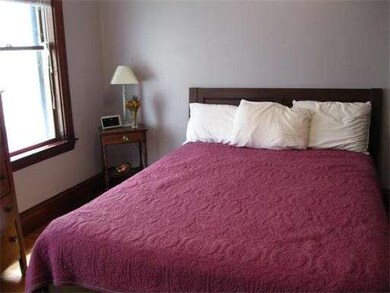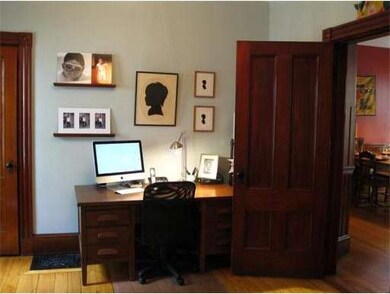
11 Orchard St Unit 1 Cambridge, MA 02140
North Cambridge NeighborhoodAbout This Home
As of November 2018Porter Square Victorian condo on a lovely street. Oozing with charm, high ceilings, modern baths, wood floors, natural woodwork and other period detail. Tree top master suite offers renovated rooms with a view out into nature and lovely newer bath. This home offers a spacious shared yard and parking for one car, unobstructed. Basement awaits your finishing touch. The sellers side of the basement has had a french drain, sump pump, new cement floor and sealing the walls for the children to ride their bikes, play ping pong etc. See attachements on Movie under tools
Property Details
Home Type
Condominium
Est. Annual Taxes
$7,648
Year Built
1893
Lot Details
0
Listing Details
- Unit Level: 1
- Special Features: None
- Property Sub Type: Condos
- Year Built: 1893
Interior Features
- Has Basement: Yes
- Fireplaces: 1
- Primary Bathroom: Yes
- Number of Rooms: 7
- Amenities: Public Transportation, Shopping, Private School, Public School, T-Station, University
- Energy: Storm Windows
- Flooring: Wood
- Insulation: Partial
- Interior Amenities: Laundry Chute
- Bedroom 2: First Floor
- Bedroom 3: First Floor
- Bathroom #1: First Floor
- Bathroom #2: Third Floor
- Kitchen: First Floor
- Laundry Room: Basement
- Living Room: First Floor
- Master Bedroom: Third Floor
- Master Bedroom Description: Skylight, Ceiling - Cathedral, Flooring - Wood
- Dining Room: First Floor
Exterior Features
- Construction: Frame
- Exterior Unit Features: Porch - Enclosed, Porch, Hot Tub/Spa
Garage/Parking
- Parking: Off-Street, On Street Permit, Paved Driveway
- Parking Spaces: 1
Utilities
- Hot Water: Natural Gas
- Utility Connections: for Gas Dryer
Condo/Co-op/Association
- Association Fee Includes: N/A
- Association Pool: No
- Management: No Management
- Pets Allowed: Yes
- No Units: 2
- Unit Building: 1
Ownership History
Purchase Details
Home Financials for this Owner
Home Financials are based on the most recent Mortgage that was taken out on this home.Purchase Details
Home Financials for this Owner
Home Financials are based on the most recent Mortgage that was taken out on this home.Similar Homes in the area
Home Values in the Area
Average Home Value in this Area
Purchase History
| Date | Type | Sale Price | Title Company |
|---|---|---|---|
| Not Resolvable | $1,160,000 | -- | |
| Not Resolvable | $869,000 | -- |
Mortgage History
| Date | Status | Loan Amount | Loan Type |
|---|---|---|---|
| Open | $908,000 | Stand Alone Refi Refinance Of Original Loan | |
| Closed | $923,000 | Stand Alone Refi Refinance Of Original Loan | |
| Closed | $928,000 | Unknown | |
| Previous Owner | $695,200 | Purchase Money Mortgage |
Property History
| Date | Event | Price | Change | Sq Ft Price |
|---|---|---|---|---|
| 11/30/2018 11/30/18 | Sold | $1,160,000 | +5.5% | $667 / Sq Ft |
| 10/25/2018 10/25/18 | Pending | -- | -- | -- |
| 10/17/2018 10/17/18 | For Sale | $1,100,000 | +26.6% | $633 / Sq Ft |
| 10/31/2014 10/31/14 | Sold | $869,000 | 0.0% | $500 / Sq Ft |
| 09/23/2014 09/23/14 | Pending | -- | -- | -- |
| 09/17/2014 09/17/14 | Off Market | $869,000 | -- | -- |
| 09/10/2014 09/10/14 | For Sale | $799,000 | -- | $460 / Sq Ft |
Tax History Compared to Growth
Tax History
| Year | Tax Paid | Tax Assessment Tax Assessment Total Assessment is a certain percentage of the fair market value that is determined by local assessors to be the total taxable value of land and additions on the property. | Land | Improvement |
|---|---|---|---|---|
| 2025 | $7,648 | $1,204,400 | $0 | $1,204,400 |
| 2024 | $7,243 | $1,223,500 | $0 | $1,223,500 |
| 2023 | $6,669 | $1,138,000 | $0 | $1,138,000 |
| 2022 | $6,645 | $1,122,400 | $0 | $1,122,400 |
| 2021 | $6,475 | $1,106,800 | $0 | $1,106,800 |
| 2020 | $6,039 | $1,050,200 | $0 | $1,050,200 |
| 2019 | $5,795 | $975,600 | $0 | $975,600 |
| 2018 | $3,595 | $896,800 | $0 | $896,800 |
| 2017 | $5,559 | $856,500 | $0 | $856,500 |
| 2016 | $5,526 | $790,600 | $0 | $790,600 |
| 2015 | $4,818 | $616,100 | $0 | $616,100 |
| 2014 | $4,757 | $567,700 | $0 | $567,700 |
Agents Affiliated with this Home
-
E
Seller's Agent in 2018
Erica Covelle
Leading Edge Real Estate
-
Max Dublin

Buyer's Agent in 2018
Max Dublin
Gibson Sothebys International Realty
(617) 230-7615
12 in this area
162 Total Sales
-
Robin Miller

Seller's Agent in 2014
Robin Miller
RE/MAX Real Estate Center
(617) 230-4689
1 in this area
30 Total Sales
-
Melissa Abrahams

Buyer's Agent in 2014
Melissa Abrahams
Leading Edge Real Estate
(617) 938-9468
Map
Source: MLS Property Information Network (MLS PIN)
MLS Number: 71741162
APN: CAMB-000179-000000-000013-000001
- 10 Beech St
- 1 Davenport St Unit 11
- 1963 Massachusetts Ave Unit 404
- 7 Beech St Unit 310
- 7 Beech St Unit 319
- 7 Beech St Unit 311
- 115 Elm St
- 10 Hancock St
- 32 Burnside Ave Unit 2
- 53 Orchard St Unit 1
- 36 Burnside Ave Unit 3
- 36 Burnside Ave Unit 2
- 32-40 White St
- 199 Elm St
- 15-19 Mount Vernon St Unit 4
- 8 Cambridge Terrace Unit 2
- 10 Cottage Ave Unit 10A
- 12 Cogswell Ave
- 3 Arlington St Unit 7
- 5 Arlington St Unit 31
