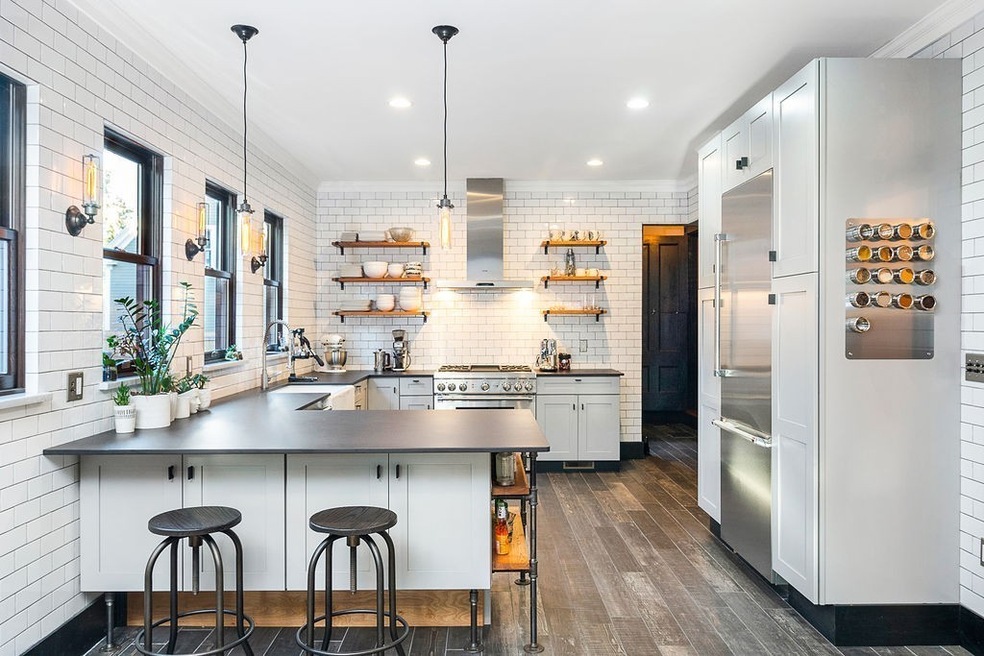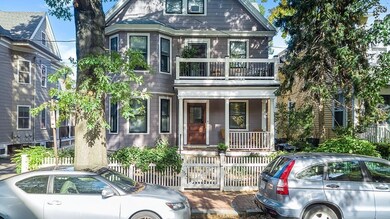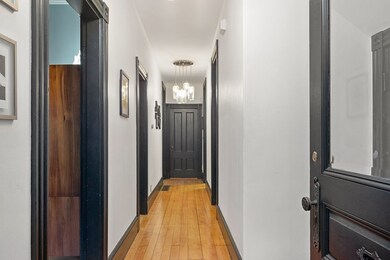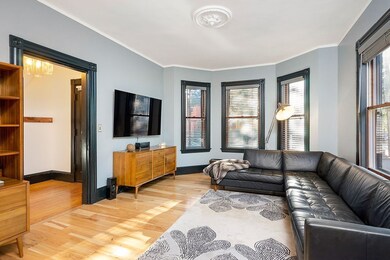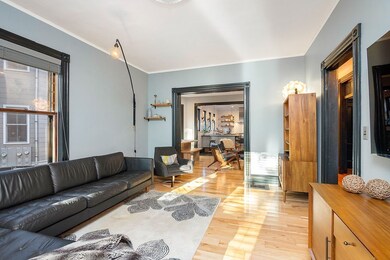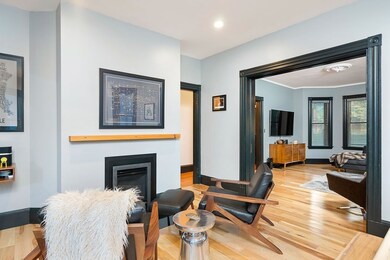
11 Orchard St Unit 1 Cambridge, MA 02140
North Cambridge NeighborhoodHighlights
- Wood Flooring
- Forced Air Heating System
- 3-minute walk to Porter Square Station
About This Home
As of November 2018We proudly introduce 11 ORCHARD STREET, an absolute GEM on a highly coveted street near PORTER & DAVIS SQUARES. The unit and property are on par with its AMAZING LOCATION. This home has a subtly sophisticated vibe that blends timeless & contemporary details, making it a Cambridge classic. The 1st floor is replete with airy and open space, featuring a large living room that leads into the perfect dining room setting. This opens up into a stunning GOURMET KITCHEN-think French Bistro. You'll also notice designer details throughout, such as gorgeous lighting fixtures, a GAS FIREPLACE, a sleek BARN DOOR, and the very chic black painted millwork. Nice wide staircase leads to the upper level that features a MASTER SUITE, complete with a SITTING ROOM, SKYLIGHTS & CATHEDRAL CEILINGS. A heated back porch, enough room in the basement for storage and your own gym, a deck, ample shared GREEN SPACE, and parking just add to its appeal. Check out one of the HOTTEST CONDOMINIUMS in CAMBRIDGE this YEAR.
Last Agent to Sell the Property
Erica Covelle
Leading Edge Real Estate Listed on: 10/17/2018

Property Details
Home Type
- Condominium
Est. Annual Taxes
- $7,648
Year Built
- Built in 1893
Kitchen
- Range
- Dishwasher
- Disposal
Flooring
- Wood Flooring
Utilities
- Forced Air Heating System
- Natural Gas Water Heater
Additional Features
- Basement
Community Details
- Call for details about the types of pets allowed
Listing and Financial Details
- Assessor Parcel Number M:00179 L:0001300001
Ownership History
Purchase Details
Home Financials for this Owner
Home Financials are based on the most recent Mortgage that was taken out on this home.Purchase Details
Home Financials for this Owner
Home Financials are based on the most recent Mortgage that was taken out on this home.Similar Homes in the area
Home Values in the Area
Average Home Value in this Area
Purchase History
| Date | Type | Sale Price | Title Company |
|---|---|---|---|
| Not Resolvable | $1,160,000 | -- | |
| Not Resolvable | $869,000 | -- |
Mortgage History
| Date | Status | Loan Amount | Loan Type |
|---|---|---|---|
| Open | $908,000 | Stand Alone Refi Refinance Of Original Loan | |
| Closed | $923,000 | Stand Alone Refi Refinance Of Original Loan | |
| Closed | $928,000 | Unknown | |
| Previous Owner | $695,200 | Purchase Money Mortgage |
Property History
| Date | Event | Price | Change | Sq Ft Price |
|---|---|---|---|---|
| 11/30/2018 11/30/18 | Sold | $1,160,000 | +5.5% | $667 / Sq Ft |
| 10/25/2018 10/25/18 | Pending | -- | -- | -- |
| 10/17/2018 10/17/18 | For Sale | $1,100,000 | +26.6% | $633 / Sq Ft |
| 10/31/2014 10/31/14 | Sold | $869,000 | 0.0% | $500 / Sq Ft |
| 09/23/2014 09/23/14 | Pending | -- | -- | -- |
| 09/17/2014 09/17/14 | Off Market | $869,000 | -- | -- |
| 09/10/2014 09/10/14 | For Sale | $799,000 | -- | $460 / Sq Ft |
Tax History Compared to Growth
Tax History
| Year | Tax Paid | Tax Assessment Tax Assessment Total Assessment is a certain percentage of the fair market value that is determined by local assessors to be the total taxable value of land and additions on the property. | Land | Improvement |
|---|---|---|---|---|
| 2025 | $7,648 | $1,204,400 | $0 | $1,204,400 |
| 2024 | $7,243 | $1,223,500 | $0 | $1,223,500 |
| 2023 | $6,669 | $1,138,000 | $0 | $1,138,000 |
| 2022 | $6,645 | $1,122,400 | $0 | $1,122,400 |
| 2021 | $6,475 | $1,106,800 | $0 | $1,106,800 |
| 2020 | $6,039 | $1,050,200 | $0 | $1,050,200 |
| 2019 | $5,795 | $975,600 | $0 | $975,600 |
| 2018 | $3,595 | $896,800 | $0 | $896,800 |
| 2017 | $5,559 | $856,500 | $0 | $856,500 |
| 2016 | $5,526 | $790,600 | $0 | $790,600 |
| 2015 | $4,818 | $616,100 | $0 | $616,100 |
| 2014 | $4,757 | $567,700 | $0 | $567,700 |
Agents Affiliated with this Home
-
E
Seller's Agent in 2018
Erica Covelle
Leading Edge Real Estate
-
Max Dublin

Buyer's Agent in 2018
Max Dublin
Gibson Sothebys International Realty
(617) 230-7615
12 in this area
162 Total Sales
-
Robin Miller

Seller's Agent in 2014
Robin Miller
RE/MAX Real Estate Center
(617) 230-4689
1 in this area
30 Total Sales
-
Melissa Abrahams

Buyer's Agent in 2014
Melissa Abrahams
Leading Edge Real Estate
(617) 938-9468
Map
Source: MLS Property Information Network (MLS PIN)
MLS Number: 72411889
APN: CAMB-000179-000000-000013-000001
- 10 Beech St
- 1 Davenport St Unit 11
- 1963 Massachusetts Ave Unit 404
- 7 Beech St Unit 310
- 7 Beech St Unit 319
- 7 Beech St Unit 311
- 115 Elm St
- 10 Hancock St
- 32 Burnside Ave Unit 2
- 53 Orchard St Unit 1
- 36 Burnside Ave Unit 3
- 36 Burnside Ave Unit 2
- 32-40 White St
- 199 Elm St
- 15-19 Mount Vernon St Unit 4
- 8 Cambridge Terrace Unit 2
- 10 Cottage Ave Unit 10A
- 12 Cogswell Ave
- 3 Arlington St Unit 7
- 5 Arlington St Unit 31
