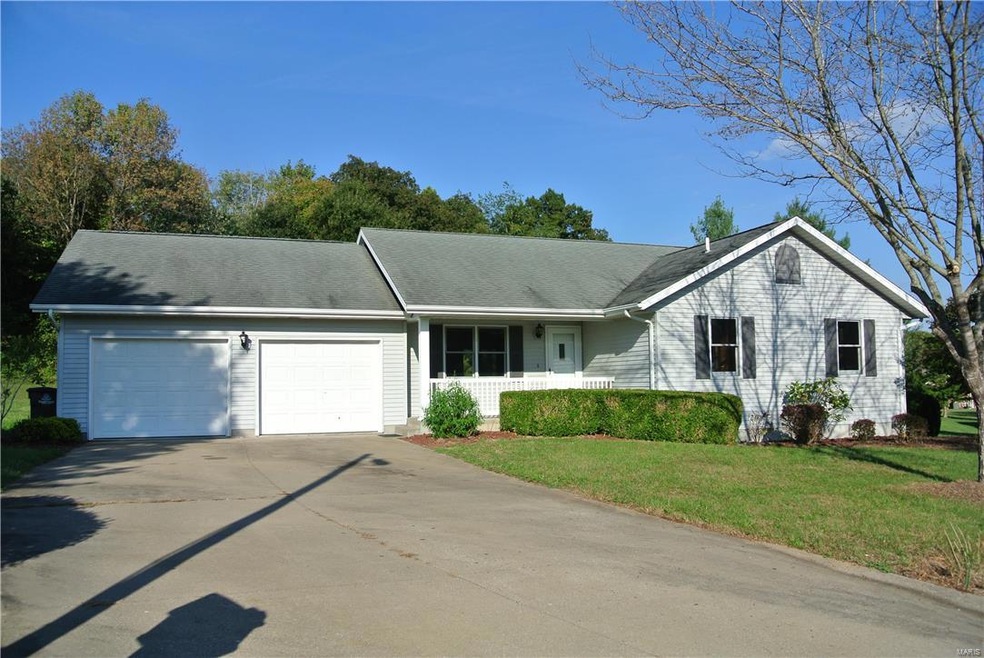
11 Osage Cir Perryville, MO 63775
Highlights
- Ranch Style House
- Wood Flooring
- Breakfast Room
- Backs to Trees or Woods
- Covered patio or porch
- Some Wood Windows
About This Home
As of October 2024Built in 1996, this vinyl-sided ranch home offers 4 bedrooms and 3 full baths. Setting on ¾ of an acre, this beautiful home has a large, mostly level lot and backs to trees. A quaint front porch welcomes you to step inside. You’re greeted by a spacious living room with an open staircase leading to the partially finished basement. The kitchen boasts oak cabinetry, ceramic tile flooring and a breakfast bar. The adjoining dining room is spacious and has French doors leading to the covered patio. Enjoy the convenience of main level laundry just off of the 2 car garage. The main level offers a master suite with a private bathroom and walk-in closet. There are 2 additional bedrooms and full guest bath also on the main level. The lower level offers a family room, bedroom and full bath with Jacuzzi tub and stand-up shower, as well as plenty of room for storage. The home has been freshly painted & offers some newer flooring. Don’t miss out on your opportunity to live in this great neighborhood.
Last Agent to Sell the Property
RE/MAX Realty Experts License #2002018191 Listed on: 12/06/2017

Home Details
Home Type
- Single Family
Est. Annual Taxes
- $2,201
Year Built
- Built in 1996
Lot Details
- 0.73 Acre Lot
- Lot Dimensions are 62.45x133.99x267.16x76.32x218.60
- Cul-De-Sac
- Backs to Trees or Woods
Parking
- 2 Car Attached Garage
Home Design
- Ranch Style House
- Traditional Architecture
- Vinyl Siding
Interior Spaces
- 1,328 Sq Ft Home
- Ceiling Fan
- Some Wood Windows
- Breakfast Room
- Combination Kitchen and Dining Room
- Laundry on main level
Kitchen
- Electric Oven or Range
- Dishwasher
- Disposal
Flooring
- Wood
- Partially Carpeted
Bedrooms and Bathrooms
- 4 Bedrooms | 3 Main Level Bedrooms
- Walk-In Closet
- 3 Full Bathrooms
Partially Finished Basement
- Basement Fills Entire Space Under The House
- 9 Foot Basement Ceiling Height
- Bedroom in Basement
- Finished Basement Bathroom
Outdoor Features
- Covered patio or porch
Schools
- Perryville Elem. Elementary School
- Perry Co. Middle School
- Perryville Sr. High School
Utilities
- Forced Air Heating and Cooling System
- Heating System Uses Gas
- Gas Water Heater
Listing and Financial Details
- Assessor Parcel Number 10-9.0-030-001-000-058.14000
Ownership History
Purchase Details
Home Financials for this Owner
Home Financials are based on the most recent Mortgage that was taken out on this home.Purchase Details
Home Financials for this Owner
Home Financials are based on the most recent Mortgage that was taken out on this home.Similar Homes in Perryville, MO
Home Values in the Area
Average Home Value in this Area
Purchase History
| Date | Type | Sale Price | Title Company |
|---|---|---|---|
| Warranty Deed | $380,000 | Title Order Nbr Only | |
| Grant Deed | $224,746 | -- |
Mortgage History
| Date | Status | Loan Amount | Loan Type |
|---|---|---|---|
| Open | $304,000 | Construction | |
| Previous Owner | $179,797 | New Conventional |
Property History
| Date | Event | Price | Change | Sq Ft Price |
|---|---|---|---|---|
| 07/16/2025 07/16/25 | For Sale | $354,000 | +91.5% | $125 / Sq Ft |
| 11/04/2024 11/04/24 | Off Market | -- | -- | -- |
| 10/25/2024 10/25/24 | Sold | -- | -- | -- |
| 06/28/2018 06/28/18 | Sold | -- | -- | -- |
| 05/14/2018 05/14/18 | Price Changed | $184,900 | -5.1% | $139 / Sq Ft |
| 12/06/2017 12/06/17 | For Sale | $194,900 | -- | $147 / Sq Ft |
Tax History Compared to Growth
Tax History
| Year | Tax Paid | Tax Assessment Tax Assessment Total Assessment is a certain percentage of the fair market value that is determined by local assessors to be the total taxable value of land and additions on the property. | Land | Improvement |
|---|---|---|---|---|
| 2024 | $2,201 | $42,381 | $8,410 | $33,971 |
| 2023 | $1,962 | $37,866 | $8,410 | $29,456 |
| 2022 | $1,835 | $35,393 | $6,583 | $28,810 |
| 2021 | $1,835 | $35,393 | $6,583 | $28,810 |
| 2020 | $1,723 | $32,939 | $5,968 | $26,971 |
| 2019 | $1,719 | $32,939 | $5,968 | $26,971 |
| 2018 | $1,413 | $31,712 | $5,968 | $25,744 |
| 2017 | $1,413 | $31,712 | $5,968 | $25,744 |
| 2016 | $1,413 | $27,873 | $5,968 | $21,905 |
| 2015 | -- | $27,873 | $5,968 | $21,905 |
| 2014 | -- | $27,515 | $5,700 | $21,815 |
Agents Affiliated with this Home
-
Amy Cates

Seller's Agent in 2025
Amy Cates
RE/MAX
(573) 547-8385
170 Total Sales
-
Tracey Hagan

Seller's Agent in 2024
Tracey Hagan
RE/MAX
(573) 768-5676
312 Total Sales
-
Cheryl Grither

Buyer's Agent in 2018
Cheryl Grither
Weichert Realtors-Freedom Realty MO
(573) 579-5426
151 Total Sales
Map
Source: MARIS MLS
MLS Number: MIS17094139
APN: 10-9.0-030-001-000-058.14000
- 0 Dorothy Dr Unit MAR24057583
- 600 N Parkview Dr
- 601 S Shelby St
- 402 S Main St
- 133 S Walnut St
- 415 Mecker Rd
- 526 E Sainte Marie St
- 118 W Saint Joseph St
- 221 N Walnut St
- 0 Feltz St Unit MAR24020149
- 204 N West St
- 901 Edgemont Blvd
- 28 Spring Lake Rd
- 417 Park Ave
- 917 Chloe St
- 522 Rand Ave
- 401 N Waters St
- 0 N Moulton Unit 22050010
- 1026 Hume St
- 875 Pcr 500
