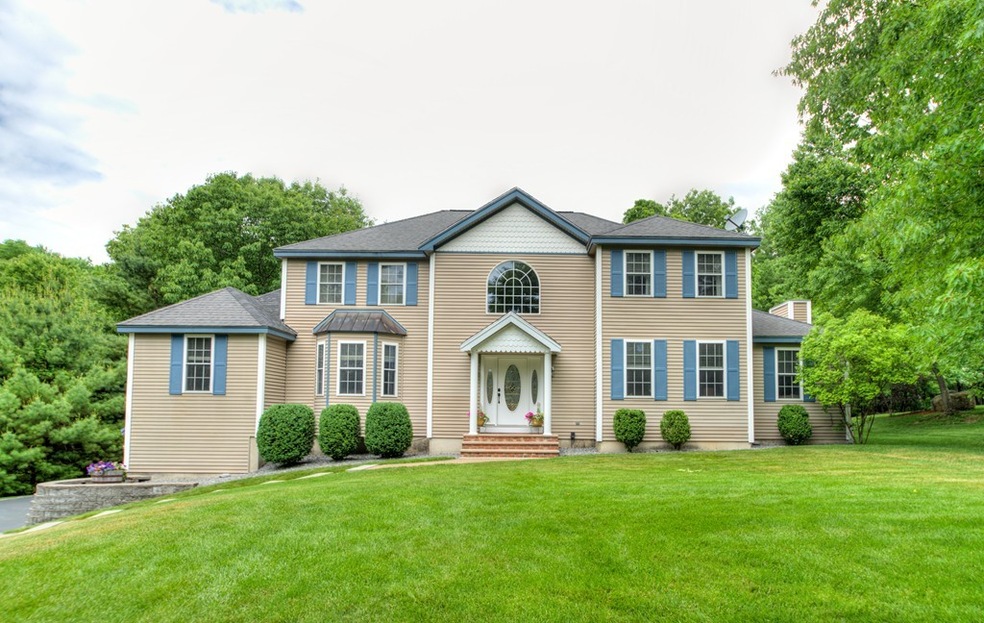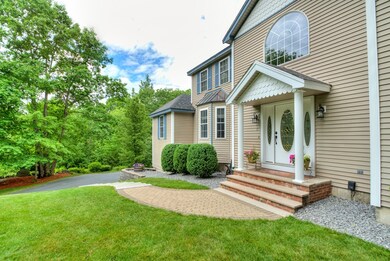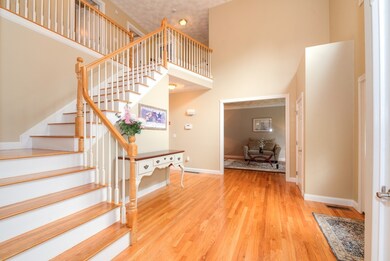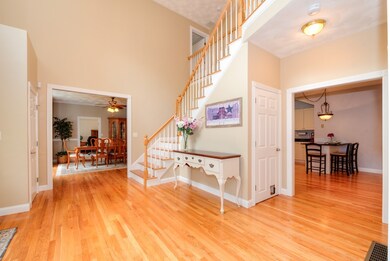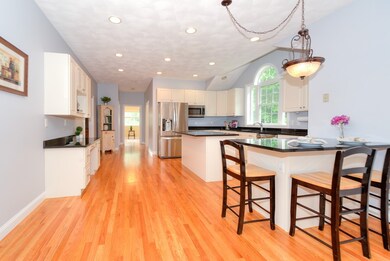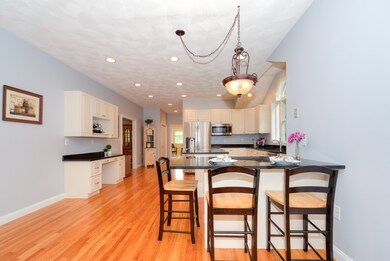
11 Osgood St Windham, NH 03087
Highlights
- Deck
- Wood Flooring
- Forced Air Heating and Cooling System
- Golden Brook Elementary School Rated A-
About This Home
As of August 2020SPRAWLING COLONIAL on beautiful Cul-de-sac. Elegant 2 story center entrance foyer welcomes you home! Thoughtfully designed floor plan w/ gleaming hardwood floors boasts more than 4000 sq. ft. perfect for any lifestyle. Spacious kitchen w/ sparkling granite counters, center island, breakfast bar, stainless steel appliances & eat-in dining area. Entertain w/ family & friends in the well-appointed dining room, formal living room & cathedral ceiling family room w/ gas fireplace. Enjoy your morning coffee or evening retreat in the beautiful sunroom w/ an abundance of natural light. Home office separates you from the rest of the home for ease of production. Master bedroom w/ an en-suite & both his/her closets. 3 bedrooms & full bath complete 2nd level. Finished basement perfect for additional guest room, movie theater, home gym or family recreation room.Superb location:close to town beach, park, walking trails. Commuters dream w/ close proximity to rt. 93! Showing begin 6/13.
Co-Listed By
The DiPietro Group
Berkshire Hathaway HomeServices Verani Realty
Home Details
Home Type
- Single Family
Est. Annual Taxes
- $13,521
Year Built
- Built in 2001
Parking
- 3 Car Garage
Kitchen
- Range
- Microwave
- Dishwasher
Flooring
- Wood
- Wall to Wall Carpet
- Tile
Outdoor Features
- Deck
Utilities
- Forced Air Heating and Cooling System
- Heating System Uses Oil
- Oil Water Heater
- Private Sewer
Additional Features
- Basement
Ownership History
Purchase Details
Purchase Details
Home Financials for this Owner
Home Financials are based on the most recent Mortgage that was taken out on this home.Purchase Details
Home Financials for this Owner
Home Financials are based on the most recent Mortgage that was taken out on this home.Purchase Details
Home Financials for this Owner
Home Financials are based on the most recent Mortgage that was taken out on this home.Purchase Details
Home Financials for this Owner
Home Financials are based on the most recent Mortgage that was taken out on this home.Purchase Details
Purchase Details
Similar Homes in Windham, NH
Home Values in the Area
Average Home Value in this Area
Purchase History
| Date | Type | Sale Price | Title Company |
|---|---|---|---|
| Warranty Deed | -- | None Available | |
| Warranty Deed | -- | None Available | |
| Warranty Deed | $689,933 | None Available | |
| Warranty Deed | $689,933 | None Available | |
| Warranty Deed | $540,000 | -- | |
| Warranty Deed | $540,000 | -- | |
| Warranty Deed | $470,000 | -- | |
| Warranty Deed | $470,000 | -- | |
| Deed | $599,900 | -- | |
| Deed | $599,900 | -- | |
| Warranty Deed | $420,000 | -- | |
| Warranty Deed | $420,000 | -- | |
| Warranty Deed | $125,000 | -- | |
| Warranty Deed | $125,000 | -- |
Mortgage History
| Date | Status | Loan Amount | Loan Type |
|---|---|---|---|
| Previous Owner | $551,920 | New Conventional | |
| Previous Owner | $530,219 | FHA | |
| Previous Owner | $484,000 | Unknown | |
| Previous Owner | $35,000 | Unknown | |
| Previous Owner | $479,920 | Purchase Money Mortgage |
Property History
| Date | Event | Price | Change | Sq Ft Price |
|---|---|---|---|---|
| 08/17/2020 08/17/20 | Sold | $689,900 | 0.0% | $166 / Sq Ft |
| 06/23/2020 06/23/20 | Pending | -- | -- | -- |
| 06/11/2020 06/11/20 | For Sale | $689,900 | +27.8% | $166 / Sq Ft |
| 06/24/2016 06/24/16 | Sold | $540,000 | -5.2% | $130 / Sq Ft |
| 04/29/2016 04/29/16 | Pending | -- | -- | -- |
| 03/02/2016 03/02/16 | For Sale | $569,900 | +21.3% | $137 / Sq Ft |
| 10/15/2013 10/15/13 | Sold | $470,000 | +2.2% | $132 / Sq Ft |
| 08/25/2013 08/25/13 | Pending | -- | -- | -- |
| 05/07/2013 05/07/13 | For Sale | $459,800 | -- | $129 / Sq Ft |
Tax History Compared to Growth
Tax History
| Year | Tax Paid | Tax Assessment Tax Assessment Total Assessment is a certain percentage of the fair market value that is determined by local assessors to be the total taxable value of land and additions on the property. | Land | Improvement |
|---|---|---|---|---|
| 2024 | $13,521 | $597,200 | $196,900 | $400,300 |
| 2023 | $12,780 | $597,200 | $196,900 | $400,300 |
| 2022 | $11,801 | $597,200 | $196,900 | $400,300 |
| 2021 | $11,120 | $597,200 | $196,900 | $400,300 |
| 2020 | $11,424 | $597,200 | $196,900 | $400,300 |
| 2019 | $11,467 | $508,500 | $180,300 | $328,200 |
| 2018 | $11,843 | $508,500 | $180,300 | $328,200 |
| 2017 | $10,272 | $508,500 | $180,300 | $328,200 |
| 2016 | $10,969 | $502,700 | $180,300 | $322,400 |
| 2015 | $10,919 | $502,700 | $180,300 | $322,400 |
| 2014 | $11,424 | $476,000 | $192,000 | $284,000 |
| 2013 | $11,802 | $500,100 | $192,000 | $308,100 |
Agents Affiliated with this Home
-
Christine Carey

Seller's Agent in 2020
Christine Carey
DiPietro Group Real Estate
(603) 943-0014
24 in this area
140 Total Sales
-
T
Seller Co-Listing Agent in 2020
The DiPietro Group
Berkshire Hathaway HomeServices Verani Realty
-
The Matt Witte Team
T
Buyer's Agent in 2020
The Matt Witte Team
William Raveis R.E. & Home Services
(978) 273-0099
210 Total Sales
-
June Vaillancourt

Seller's Agent in 2016
June Vaillancourt
Keller Williams Gateway Realty/Salem
(603) 560-0485
8 in this area
82 Total Sales
-
Scott DeSantis

Seller's Agent in 2013
Scott DeSantis
RE/MAX
(603) 589-8800
1 in this area
27 Total Sales
Map
Source: MLS Property Information Network (MLS PIN)
MLS Number: 72672075
APN: 25 R 6
- 16 Lavender Ln
- 8 Settlers Ridge
- 27 Settlers Ridge Rd
- 1 Squire Armour Rd
- 88 Marblehead Rd
- 16 Horseshoe Rd
- 15 Maylane Dr
- 10 1st St
- 114 S Shore Rd
- 10 Bear Hill Rd
- 21 3rd St
- 6 Chadwick Cir
- 6-18 Mary Anthony Dr
- 7 Harvest Rd
- 79 Lancaster Farm Rd
- 72 Brookdale Rd
- 4 Pine Ridge Rd
- 46 W Shore Rd
- 10 Plower Rd
- 10 Plower Rd Unit 2
