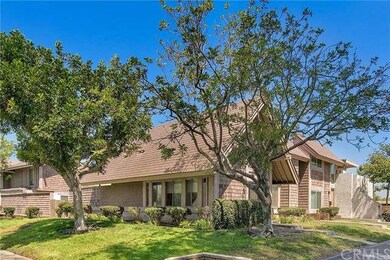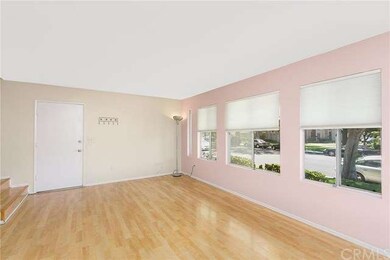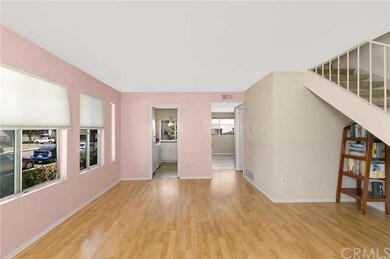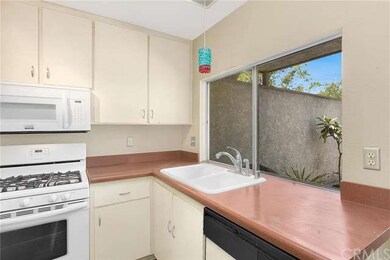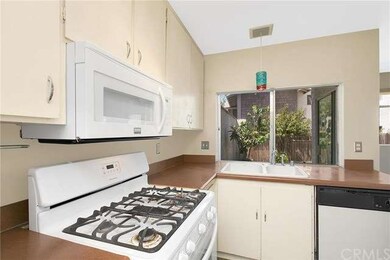
11 Oval Rd Unit 1 Irvine, CA 92604
Walnut NeighborhoodEstimated Value: $700,000 - $808,987
Highlights
- In Ground Spa
- No Units Above
- Property is near a park
- Greentree Elementary School Rated A
- Open Floorplan
- Traditional Architecture
About This Home
As of October 2016Light and bright two bedroom end-unit townhome in the tree-lined Walnut Square community of Irvine. Enter into the spacious living room and dining area with several large, light-catching windows, laminate wood floors and adjacent full bathroom with a walk-in shower. The kitchen features ample counter space and cabinets for storage. Next to the kitchen is the large family room with sliding doors to the spacious and private backyard with a brick-lined patio. Upstairs, two generously sized bedrooms share a full hall bathroom. Convenient upstairs laundry room and one-car garage. Enjoy use of the community amenities which include a pool, spa, basketball court, tot lot and picnic area. Close proximity to shopping centers, dining options, library, Irvine Valley College and award-winning Irvine schools make for gracious Irvine living. Water & Trash included.
Last Agent to Sell the Property
Troy Hooper
Blue Pacific Property License #01417893 Listed on: 09/01/2016
Last Buyer's Agent
NonMember Paradise
Non-Member Office Paradise License #N/A
Townhouse Details
Home Type
- Townhome
Est. Annual Taxes
- $5,014
Year Built
- Built in 1971
Lot Details
- No Units Above
- No Units Located Below
- 1 Common Wall
- Back Yard
HOA Fees
- $325 Monthly HOA Fees
Parking
- 1 Car Attached Garage
- Parking Available
Home Design
- Traditional Architecture
- Slab Foundation
- Fire Rated Drywall
- Frame Construction
- Wood Siding
- Pre-Cast Concrete Construction
- Stucco
Interior Spaces
- 1,057 Sq Ft Home
- 2-Story Property
- Open Floorplan
- Cathedral Ceiling
- Ceiling Fan
- Drapes & Rods
- Blinds
- Window Screens
- Formal Entry
- Separate Family Room
- Living Room
- L-Shaped Dining Room
- Storage
Kitchen
- Breakfast Area or Nook
- Gas Oven
- Gas Range
- Microwave
- Laminate Countertops
- Disposal
Flooring
- Wood
- Carpet
- Laminate
Bedrooms and Bathrooms
- 2 Bedrooms
- All Upper Level Bedrooms
- 2 Full Bathrooms
Laundry
- Laundry Room
- Washer Hookup
Home Security
Outdoor Features
- In Ground Spa
- Brick Porch or Patio
- Exterior Lighting
- Rain Gutters
Location
- Property is near a park
- Suburban Location
Utilities
- Cooling System Mounted To A Wall/Window
- Central Heating
- Underground Utilities
Listing and Financial Details
- Tax Lot 1
- Tax Tract Number 7401
- Assessor Parcel Number 93208001
Community Details
Overview
- Walnut Sq HOA Amber Prop Mgmt Association, Phone Number (949) 582-8477
Amenities
- Outdoor Cooking Area
- Community Barbecue Grill
Recreation
- Sport Court
- Community Playground
- Community Pool
- Community Spa
Security
- Carbon Monoxide Detectors
- Fire and Smoke Detector
Ownership History
Purchase Details
Purchase Details
Purchase Details
Purchase Details
Home Financials for this Owner
Home Financials are based on the most recent Mortgage that was taken out on this home.Purchase Details
Purchase Details
Home Financials for this Owner
Home Financials are based on the most recent Mortgage that was taken out on this home.Purchase Details
Home Financials for this Owner
Home Financials are based on the most recent Mortgage that was taken out on this home.Purchase Details
Home Financials for this Owner
Home Financials are based on the most recent Mortgage that was taken out on this home.Similar Homes in Irvine, CA
Home Values in the Area
Average Home Value in this Area
Purchase History
| Date | Buyer | Sale Price | Title Company |
|---|---|---|---|
| Loc Nhu Family Trust | -- | None Listed On Document | |
| Nguyen Mhu Huynh Thi | -- | None Available | |
| Nguyen Nhu Huynh | -- | None Available | |
| Vo Nhu Thanh Uyen | -- | None Available | |
| Vo Nhu Thanh Uyen | $410,000 | First American Title Company | |
| Miron Chenman | -- | None Available | |
| Chou Chen Man | $375,000 | Equity Title Company | |
| Cendant Mobility Services Corp | -- | Equity Title Company | |
| Moser Michelle | $169,500 | First American Title Ins Co |
Mortgage History
| Date | Status | Borrower | Loan Amount |
|---|---|---|---|
| Previous Owner | Kiemm Melissa | $145,300 | |
| Previous Owner | Chou Chen Man | $340,000 | |
| Previous Owner | Chou Chen Man | $300,000 | |
| Previous Owner | Moser Michelle | $153,000 | |
| Previous Owner | Moser Michelle | $156,100 |
Property History
| Date | Event | Price | Change | Sq Ft Price |
|---|---|---|---|---|
| 10/18/2016 10/18/16 | Sold | $410,000 | +2.5% | $388 / Sq Ft |
| 09/18/2016 09/18/16 | Pending | -- | -- | -- |
| 09/01/2016 09/01/16 | For Sale | $399,900 | -- | $378 / Sq Ft |
Tax History Compared to Growth
Tax History
| Year | Tax Paid | Tax Assessment Tax Assessment Total Assessment is a certain percentage of the fair market value that is determined by local assessors to be the total taxable value of land and additions on the property. | Land | Improvement |
|---|---|---|---|---|
| 2024 | $5,014 | $466,508 | $405,087 | $61,421 |
| 2023 | $4,885 | $457,361 | $397,144 | $60,217 |
| 2022 | $4,789 | $448,394 | $389,357 | $59,037 |
| 2021 | $4,678 | $439,602 | $381,722 | $57,880 |
| 2020 | $4,652 | $435,095 | $377,808 | $57,287 |
| 2019 | $4,549 | $426,564 | $370,400 | $56,164 |
| 2018 | $4,469 | $418,200 | $363,137 | $55,063 |
| 2017 | $4,377 | $410,000 | $356,016 | $53,984 |
| 2016 | $4,416 | $432,000 | $372,833 | $59,167 |
| 2015 | $3,890 | $385,000 | $325,833 | $59,167 |
| 2014 | $3,558 | $352,000 | $292,833 | $59,167 |
Agents Affiliated with this Home
-
T
Seller's Agent in 2016
Troy Hooper
Blue Pacific Property
(949) 300-2464
2 in this area
62 Total Sales
-
N
Buyer's Agent in 2016
NonMember Paradise
Non-Member Office Paradise
Map
Source: California Regional Multiple Listing Service (CRMLS)
MLS Number: OC16192861
APN: 932-080-01
- 54 Oval Rd Unit 3
- 45 Golden Glen St Unit 75
- 3 Albany Unit 61
- 18 Heritage
- 44 Elksford Ave Unit 3
- 175 Huntington
- 14851 Jeffrey Rd Unit 199
- 14851 Jeffrey Rd Unit 107
- 14851 Jeffrey Rd Unit 298
- 14851 Jeffrey Rd Unit 72
- 14851 Jeffrey Rd Unit 334
- 14851 Jeffrey Rd Unit 16
- 14851 Jeffrey Rd Unit 152
- 73 Cartier Aisle Unit 57
- 18 Remington
- 14911 Dusk St
- 2 Ellisworth Aisle
- 15 Ericson Aisle
- 14942 Dahlquist Rd
- 26 Ericson Aisle
- 11 Oval Rd Unit 1
- 17 Oval Rd Unit 4
- 21 Kazan St Unit 8
- 21 Kazan St
- 23 Kazan St
- 25 Oval Rd Unit 3
- 21 Oval Rd Unit 1
- 21 Oval Rd
- 25 Kazan St Unit 6
- 27 Kazan St
- 33 Kazan St Unit 50
- 35 Kazan St
- 37 Kazan St
- 964 Oval Rd
- 33 Oval Rd Unit 2
- 35 Oval Rd Unit 3
- 33 Oval Rd
- 31 Oval Rd Unit 1
- 31 Oval Rd
- 10 Oval Rd Unit 53

