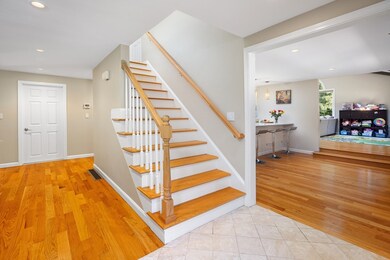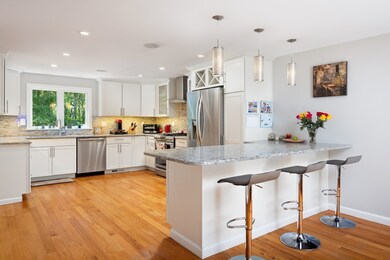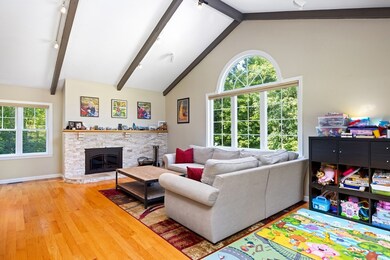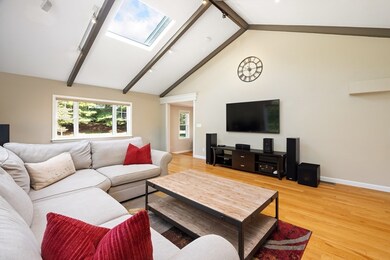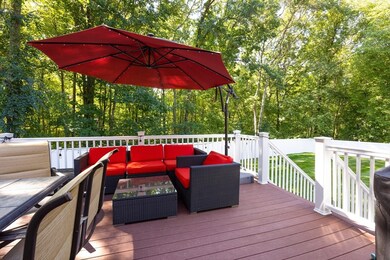
11 Owl Dr Sharon, MA 02067
Highlights
- Community Stables
- Colonial Architecture
- Property is near public transit
- Heights Elementary School Rated A+
- Deck
- Wood Flooring
About This Home
As of November 2024Situated within the highly desired “Bird” street neighborhood is a beautifully appointed three bedroom Colonial. The entry level consists of a formal dining area that transitions seamlessly to an expansive deck. The spacious cooks kitchen features stainless appliances, stone counters, gas cooking, and a breakfast bar positioned off the living room with its vaulted ceiling, a Palladian inspired window and a wood burning fireplace accented by a prominent mantle. A walk-in storage/laundry closet and powder room complete the first floor. Upstairs continues to impress with an oversized master suite with a spa-like bath and a walk-in closet. Two additional bedrooms, office, and full bath cap off the bedroom level. The partially finished lower level has an open space that can accommodate a playroom or gym. Direct access to a two car garage with built in EV charging station and additional storage capability. Detailed specifications are available upon request.
Home Details
Home Type
- Single Family
Est. Annual Taxes
- $15,187
Year Built
- Built in 1978
Lot Details
- 1.04 Acre Lot
- Near Conservation Area
- Fenced Yard
- Fenced
Parking
- 2 Car Attached Garage
- Tuck Under Parking
- Garage Door Opener
- Driveway
- Open Parking
Home Design
- Colonial Architecture
- Frame Construction
- Shingle Roof
- Concrete Perimeter Foundation
Interior Spaces
- 2,647 Sq Ft Home
- 1 Fireplace
- Electric Dryer Hookup
- Partially Finished Basement
Kitchen
- Range with Range Hood
- Freezer
- Dishwasher
- Disposal
Flooring
- Wood
- Tile
Bedrooms and Bathrooms
- 3 Bedrooms
Outdoor Features
- Deck
Location
- Property is near public transit
- Property is near schools
Schools
- Heights Elementary School
- Sharon Middle School
- Sharon High School
Utilities
- Forced Air Heating and Cooling System
- 3 Cooling Zones
- 3 Heating Zones
- Heating System Uses Propane
- Electric Water Heater
- Private Sewer
Listing and Financial Details
- Assessor Parcel Number 220775
Community Details
Overview
- No Home Owners Association
Recreation
- Tennis Courts
- Park
- Community Stables
- Jogging Path
- Bike Trail
Ownership History
Purchase Details
Home Financials for this Owner
Home Financials are based on the most recent Mortgage that was taken out on this home.Purchase Details
Home Financials for this Owner
Home Financials are based on the most recent Mortgage that was taken out on this home.Purchase Details
Similar Homes in Sharon, MA
Home Values in the Area
Average Home Value in this Area
Purchase History
| Date | Type | Sale Price | Title Company |
|---|---|---|---|
| Not Resolvable | $465,000 | -- | |
| Deed | $312,500 | -- | |
| Deed | $312,500 | -- | |
| Deed | $120,000 | -- |
Mortgage History
| Date | Status | Loan Amount | Loan Type |
|---|---|---|---|
| Open | $475,000 | Purchase Money Mortgage | |
| Closed | $475,000 | Purchase Money Mortgage | |
| Closed | $377,000 | Credit Line Revolving | |
| Closed | $334,000 | Stand Alone Refi Refinance Of Original Loan | |
| Closed | $200,000 | Credit Line Revolving | |
| Closed | $149,200 | Credit Line Revolving | |
| Closed | $360,000 | Stand Alone Refi Refinance Of Original Loan | |
| Closed | $364,000 | Stand Alone Refi Refinance Of Original Loan | |
| Closed | $372,000 | New Conventional | |
| Previous Owner | $359,000 | No Value Available | |
| Previous Owner | $250,000 | Purchase Money Mortgage |
Property History
| Date | Event | Price | Change | Sq Ft Price |
|---|---|---|---|---|
| 11/04/2024 11/04/24 | Sold | $1,025,000 | -6.7% | $387 / Sq Ft |
| 09/26/2024 09/26/24 | Pending | -- | -- | -- |
| 09/10/2024 09/10/24 | For Sale | $1,099,000 | +134.3% | $415 / Sq Ft |
| 04/29/2014 04/29/14 | Sold | $469,000 | 0.0% | $197 / Sq Ft |
| 03/20/2014 03/20/14 | Pending | -- | -- | -- |
| 03/08/2014 03/08/14 | Off Market | $469,000 | -- | -- |
| 02/26/2014 02/26/14 | For Sale | $469,000 | -- | $197 / Sq Ft |
Tax History Compared to Growth
Tax History
| Year | Tax Paid | Tax Assessment Tax Assessment Total Assessment is a certain percentage of the fair market value that is determined by local assessors to be the total taxable value of land and additions on the property. | Land | Improvement |
|---|---|---|---|---|
| 2025 | $15,842 | $906,300 | $470,600 | $435,700 |
| 2024 | $15,187 | $863,900 | $431,800 | $432,100 |
| 2023 | $14,504 | $780,200 | $403,700 | $376,500 |
| 2022 | $13,742 | $695,800 | $336,400 | $359,400 |
| 2021 | $13,615 | $666,400 | $317,200 | $349,200 |
| 2020 | $12,935 | $680,800 | $331,600 | $349,200 |
| 2019 | $12,226 | $629,900 | $280,700 | $349,200 |
| 2018 | $11,610 | $599,400 | $250,200 | $349,200 |
| 2017 | $11,442 | $583,200 | $234,000 | $349,200 |
| 2016 | $11,065 | $550,200 | $234,000 | $316,200 |
| 2015 | $10,327 | $508,700 | $234,000 | $274,700 |
| 2014 | $9,562 | $465,300 | $212,700 | $252,600 |
Agents Affiliated with this Home
-

Seller's Agent in 2024
Mark Ruane
MGS Group Real Estate LTD
(508) 612-6217
2 in this area
33 Total Sales
-

Buyer's Agent in 2024
Rachel Hillman Foy
Hillman Homes
(617) 930-5665
1 in this area
152 Total Sales
-
M
Seller's Agent in 2014
Michael Doten
Keller Williams Realty
-

Buyer's Agent in 2014
Ted Grigoriadis
eXp Realty
(339) 364-0924
1 in this area
33 Total Sales
Map
Source: MLS Property Information Network (MLS PIN)
MLS Number: 73287603
APN: SHAR-000041-000032
- 87 Lakeview St
- 5 Chase Dr
- 7 Black Elk Rd
- 43 Lake Ave
- 12 Thorny Lea Rd
- 28 Norfolk Place
- 105 Wolomolopoag St
- 10 Firebrick Rd
- 183 Mountain St
- 2 Red Fox Run
- 9 Spring Ln
- 28 Berkshire Ave
- 12 Matross Ln
- 8 May St
- 350 Mountain St
- 23 Farrington St
- 15 Paul Revere Rd
- 5 Trowel Pond Shop Rd Unit C
- 5 Azalea Rd
- 168 Cannon Forge Dr

