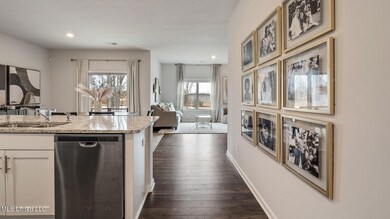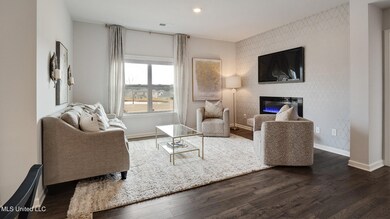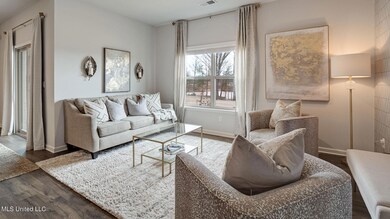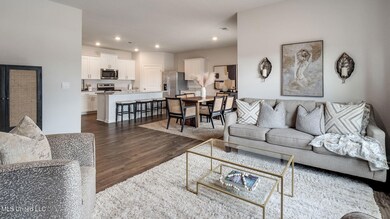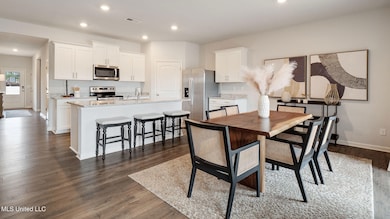
11 Ozark Dr Byhalia, MS 38611
Highlights
- New Construction
- Traditional Architecture
- Combination Kitchen and Living
- Open Floorplan
- High Ceiling
- Granite Countertops
About This Home
As of June 2024Builder is offering Special Below Market Rate and Closing Costs incentive when using our Preferred lender and title.
The CALI is our most popular plan that features an open-concept design, and 9' ceilings enhance the wonderful feel of this home. The kitchen includes a large island perfect for bar-style eating or entertaining, a walk-in pantry, and plenty of cabinets and counter space. The dining room and living room both overlook the covered porch, which is a great area for relaxing and dining al fresco. The large Bedroom One, located at the back of the home for privacy, can comfortably fit a king size bed, and includes an en suite bathroom with double vanity, big walk-in closet, and separate linen closet. Three other bedrooms share a second bathroom. The two-car garage connects to the front hallway where the laundry room and an extra storage closet are also located. Pictures, photographs, colors, features, and sizes are for illustration purposes only and will vary from the homes as built
Last Agent to Sell the Property
Century 21 Patterson & Associates Real Estate Co License #S-59034 Listed on: 04/10/2024

Home Details
Home Type
- Single Family
Year Built
- Built in 2024 | New Construction
Lot Details
- 10,019 Sq Ft Lot
- Few Trees
- Private Yard
- Front Yard
- Zoning described as Single Family Residential
HOA Fees
- $29 Monthly HOA Fees
Parking
- 2 Car Attached Garage
Home Design
- Traditional Architecture
- Brick Exterior Construction
- Slab Foundation
- Architectural Shingle Roof
- HardiePlank Type
Interior Spaces
- 1,765 Sq Ft Home
- 1-Story Property
- Open Floorplan
- Wired For Data
- High Ceiling
- Recessed Lighting
- Electric Fireplace
- Low Emissivity Windows
- Vinyl Clad Windows
- Blinds
- Combination Kitchen and Living
Kitchen
- Eat-In Kitchen
- Breakfast Bar
- Electric Oven
- Self-Cleaning Oven
- Electric Range
- Kitchen Island
- Granite Countertops
- Disposal
Flooring
- Carpet
- Laminate
- Vinyl
Bedrooms and Bathrooms
- 4 Bedrooms
- Dual Closets
- Walk-In Closet
- 2 Full Bathrooms
- Double Vanity
- Walk-in Shower
Laundry
- Laundry Room
- Laundry on main level
Home Security
- Home Security System
- Smart Thermostat
- Fire and Smoke Detector
Outdoor Features
- Exterior Lighting
- Front Porch
Schools
- Hw Byers Elementary And Middle School
- Hw Byers High School
Utilities
- Central Heating and Cooling System
- 220 Volts in Kitchen
- Electric Water Heater
- Cable TV Available
Community Details
- Association fees include management
- Twin Lakes Subdivision
- The community has rules related to covenants, conditions, and restrictions
Listing and Financial Details
- Assessor Parcel Number Unassigned
Similar Homes in Byhalia, MS
Home Values in the Area
Average Home Value in this Area
Property History
| Date | Event | Price | Change | Sq Ft Price |
|---|---|---|---|---|
| 06/27/2024 06/27/24 | Sold | -- | -- | -- |
| 04/10/2024 04/10/24 | For Sale | $316,990 | 0.0% | $180 / Sq Ft |
| 04/09/2024 04/09/24 | Pending | -- | -- | -- |
| 03/27/2024 03/27/24 | Off Market | -- | -- | -- |
| 03/27/2024 03/27/24 | For Sale | $316,990 | -- | $180 / Sq Ft |
Tax History Compared to Growth
Agents Affiliated with this Home
-
Renelle Valentine

Seller's Agent in 2024
Renelle Valentine
Century 21 Patterson & Associates Real Estate Co
(901) 674-2200
13 in this area
81 Total Sales
-
Joseph Kennedy

Seller Co-Listing Agent in 2024
Joseph Kennedy
D R Horton Inc (Memphis)
(901) 337-9525
11 in this area
102 Total Sales
Map
Source: MLS United
MLS Number: 4074789
- 97 Pickwick Place
- 68 Ozark Dr
- 68 Pickwick Place
- 62 Pickwick Place
- 102 Powell Place
- 24 Pickwick Place
- 82 Pickwick Place
- 90 Pickwick Place
- 54 Pickwick Place
- 73 Pickwick Place
- 46 Pickwick Place
- 26 Ozark Dr
- 40 Pickwick Place
- 32 Pickwick Place
- 136 Lee Creek Cove
- 168 Rossville Rd
- 00 S Mount Zion Rd
- 45 Pine St
- 55 Pine St
- 153 Silo Ln


