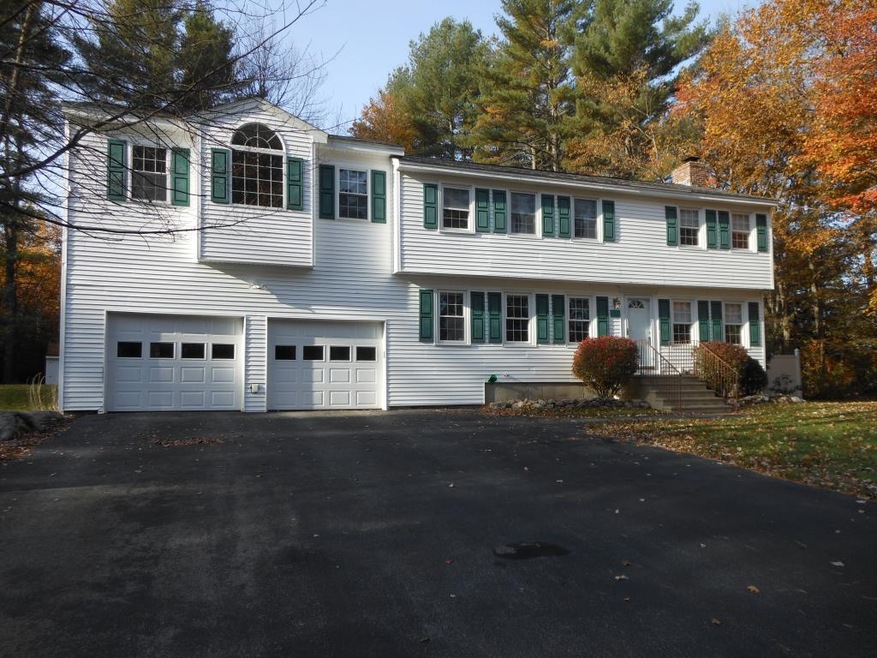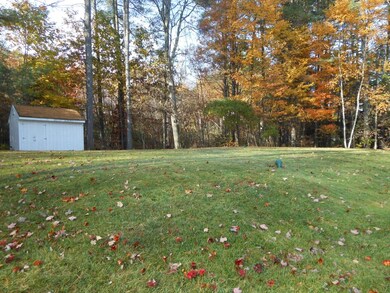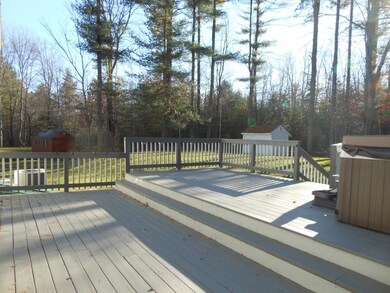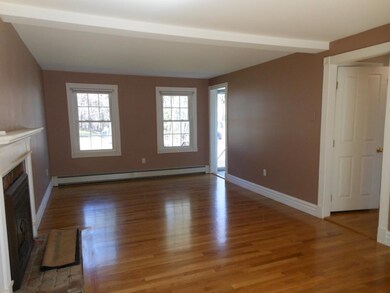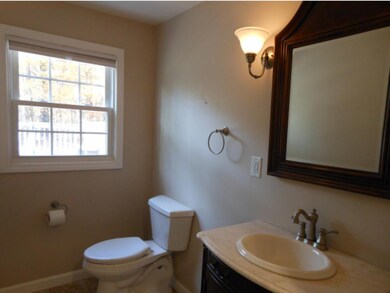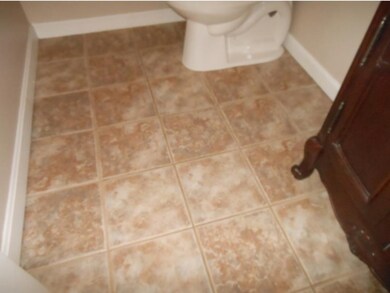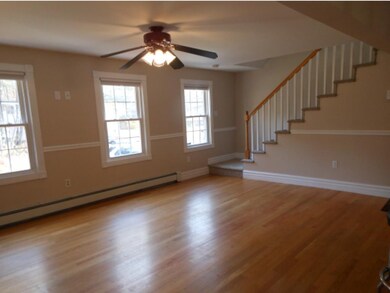
11 Paige Dr Merrimack, NH 03054
Estimated Value: $560,000 - $739,000
Highlights
- Spa
- Deck
- Cathedral Ceiling
- Countryside Views
- Wooded Lot
- Wood Flooring
About This Home
As of August 2016Are you looking for a open concept updated home? This fabulous Colonial features hardwood floors on the first and second floor, a gorgeous kitchen offering stainless steel appliances, granite, 2 tiered island with access to a huge deck. The front to back family room has a wood burning fireplace perfect for snowy nights. Just picture going from the outdoor hot tub right to the family room where a warm fire awaits you. The 24x24 bonus cathedral family room has a huge palladium window. All the bathrooms have been totally updated. The back yard is flat and offers a huge deck for summer entertaining. Minutes from exit 12 and the airport. Don't wait on this fabulous new listing !!!!
Last Agent to Sell the Property
BHG Masiello Bedford License #059366 Listed on: 10/28/2015

Home Details
Home Type
- Single Family
Est. Annual Taxes
- $9,044
Year Built
- 1972
Lot Details
- 0.55 Acre Lot
- Property has an invisible fence for dogs
- Landscaped
- Level Lot
- Wooded Lot
- Property is zoned 01-RES
Parking
- 2 Car Direct Access Garage
- Driveway
Home Design
- Concrete Foundation
- Wood Frame Construction
- Architectural Shingle Roof
- Vinyl Siding
Interior Spaces
- 2-Story Property
- Cathedral Ceiling
- Ceiling Fan
- Wood Burning Fireplace
- Blinds
- Drapes & Rods
- Combination Kitchen and Dining Room
- Countryside Views
- Laundry on upper level
Kitchen
- Open to Family Room
- Oven
- Electric Cooktop
- Microwave
- Dishwasher
- Kitchen Island
Flooring
- Wood
- Carpet
- Ceramic Tile
Bedrooms and Bathrooms
- 3 Bedrooms
- Walk-In Closet
- Bathroom on Main Level
Unfinished Basement
- Basement Fills Entire Space Under The House
- Interior Basement Entry
Home Security
- Home Security System
- Fire and Smoke Detector
Outdoor Features
- Spa
- Deck
- Shed
Utilities
- Heating System Uses Oil
- Generator Hookup
- 200+ Amp Service
- Power Generator
- Electric Water Heater
- Private Sewer
Listing and Financial Details
- Exclusions: Washer & Dryer
Ownership History
Purchase Details
Home Financials for this Owner
Home Financials are based on the most recent Mortgage that was taken out on this home.Similar Homes in the area
Home Values in the Area
Average Home Value in this Area
Purchase History
| Date | Buyer | Sale Price | Title Company |
|---|---|---|---|
| Tsakalakos Speros | $310,000 | -- |
Mortgage History
| Date | Status | Borrower | Loan Amount |
|---|---|---|---|
| Open | Tsakalakos Speros | $30,000 | |
| Open | Tsakalakos Speros | $248,000 | |
| Previous Owner | Armstrong-Whitney Laurie | $285,000 | |
| Previous Owner | Armstrong-Whitney Laurie | $30,000 | |
| Previous Owner | Armstrong-Whitney Laurie | $120,000 |
Property History
| Date | Event | Price | Change | Sq Ft Price |
|---|---|---|---|---|
| 08/05/2016 08/05/16 | Sold | $310,000 | -10.1% | $133 / Sq Ft |
| 05/27/2016 05/27/16 | Pending | -- | -- | -- |
| 10/28/2015 10/28/15 | For Sale | $345,000 | 0.0% | $148 / Sq Ft |
| 03/18/2015 03/18/15 | Rented | $2,200 | 0.0% | -- |
| 02/16/2015 02/16/15 | Under Contract | -- | -- | -- |
| 01/11/2013 01/11/13 | For Rent | $2,200 | -- | -- |
Tax History Compared to Growth
Tax History
| Year | Tax Paid | Tax Assessment Tax Assessment Total Assessment is a certain percentage of the fair market value that is determined by local assessors to be the total taxable value of land and additions on the property. | Land | Improvement |
|---|---|---|---|---|
| 2024 | $9,044 | $437,100 | $202,500 | $234,600 |
| 2023 | $8,502 | $437,100 | $202,500 | $234,600 |
| 2022 | $7,597 | $437,100 | $202,500 | $234,600 |
| 2021 | $7,505 | $437,100 | $202,500 | $234,600 |
| 2020 | $7,759 | $322,500 | $138,500 | $184,000 |
| 2019 | $7,782 | $322,500 | $138,500 | $184,000 |
| 2018 | $7,779 | $322,500 | $138,500 | $184,000 |
| 2017 | $7,537 | $322,500 | $138,500 | $184,000 |
| 2016 | $7,188 | $315,400 | $138,500 | $176,900 |
| 2015 | $7,159 | $289,600 | $125,500 | $164,100 |
| 2014 | $6,976 | $289,600 | $125,500 | $164,100 |
| 2013 | $6,924 | $289,600 | $125,500 | $164,100 |
Agents Affiliated with this Home
-
Nancy Walsh

Seller's Agent in 2016
Nancy Walsh
BHG Masiello Bedford
(603) 759-3559
19 in this area
147 Total Sales
-
Joan Chagnon
J
Buyer's Agent in 2016
Joan Chagnon
EXP Realty
(603) 661-7074
1 in this area
19 Total Sales
-

Seller's Agent in 2015
David Millett
Bean Group / Bedford
1 in this area
14 Total Sales
-
Kim Spanos

Buyer's Agent in 2015
Kim Spanos
RE/MAX
(603) 235-2598
2 in this area
72 Total Sales
Map
Source: PrimeMLS
MLS Number: 4458239
APN: MRMK-000007D-000041
- 11 Paige Dr
- 8 Acre Ln Unit 49
- 15 Paige Dr
- 12 Paige Dr
- 9 Paige Dr
- 7 Paige Dr
- 14 Paige Dr
- 6 Acre Ln Unit 48
- 21 Reeds Ferry Way Unit 28
- 19 Reeds Ferry Way Unit 29
- 17 Level St
- 8 Paige Dr
- 17 Reeds Ferry Way
- 5 Paige Dr
- 4 Acre Ln Unit 47
- 1 Reeds Ferry Way
- 3 Paige Dr
- 19 Level St
- 20 Reeds Ferry Way
- 4 Paige Dr
