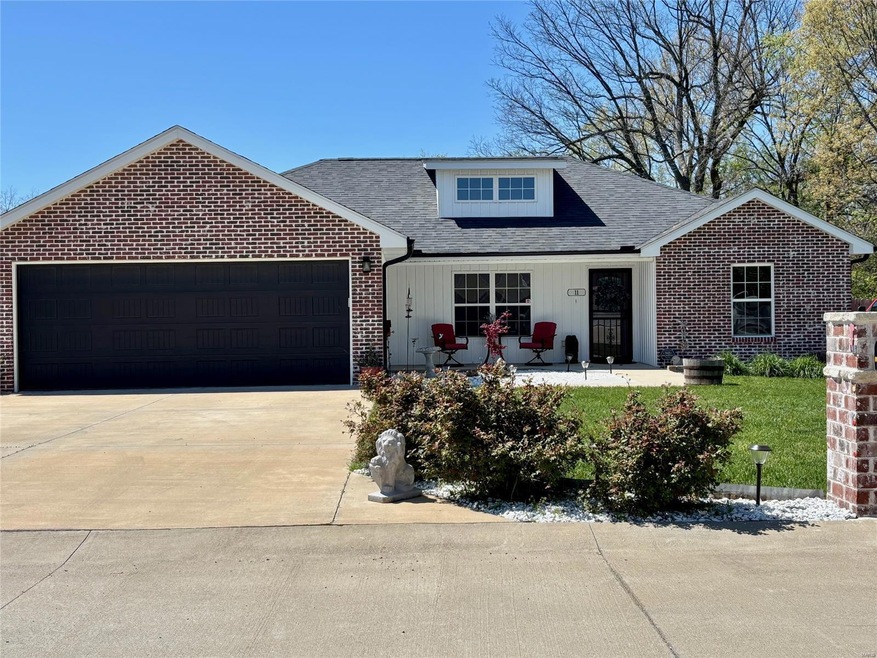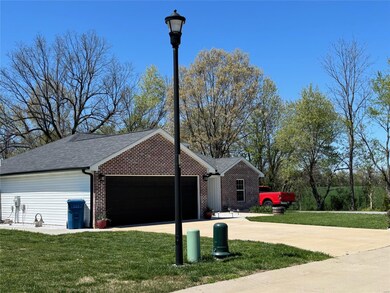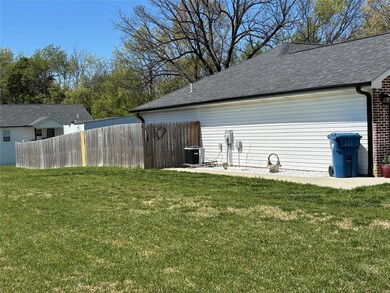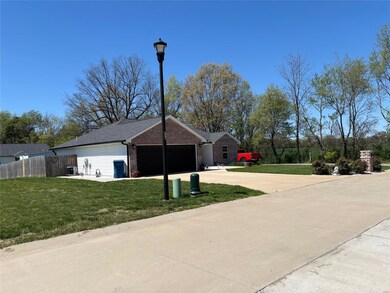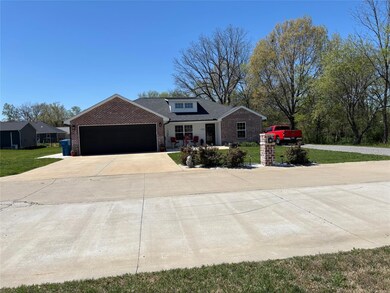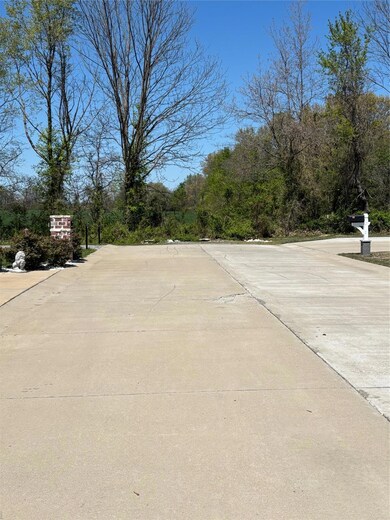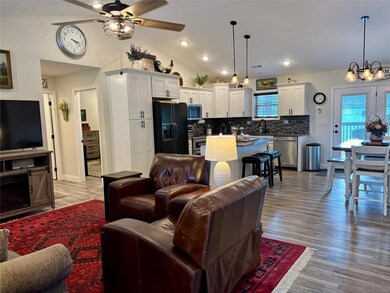
11 Paradise St Benton, MO 63736
Estimated payment $1,511/month
Highlights
- Contemporary Architecture
- Engineered Wood Flooring
- Storm Windows
- Vaulted Ceiling
- 2 Car Attached Garage
- Brick or Stone Veneer
About This Home
Welcome home to this stunning 3 bedroom 2 full bath home in the heart of Benton and Kelly School District! Built in 2021 on a quiet end of a cul-de-sac, this home offers the perfect small town feel but with a short drive to larger town amenities. Enjoy the 6 ft privacy fence with a covered back porch plus a 12x24 shed with lighting and outlets and a 10x12 garden shed. Besides the 2-car garage, there is ample parking for guests. Inside boasts a vaulted living room with gray LPV flooring and LED lighting. The kitchen includes granite countertops plus a large island with bar seating and recently added Kitchen Aid appliances plus a pantry and soft close doors. The primary suite includes a coffered ceiling and a large walk-in closet off of the laundry room plus a large shower and dual sinks. All bedrooms include ceiling fans and large closets and the guest shower includes a tub/shower combo. Wood blinds are throughout the home. Don't miss this opportunity for a move-in ready home!
Home Details
Home Type
- Single Family
Est. Annual Taxes
- $1,039
Year Built
- Built in 2021
Lot Details
- 0.32 Acre Lot
- Wood Fence
Parking
- 2 Car Attached Garage
- Workshop in Garage
- Garage Door Opener
- Additional Parking
- Off-Street Parking
Home Design
- Contemporary Architecture
- Brick or Stone Veneer
- Vinyl Siding
Interior Spaces
- 1,458 Sq Ft Home
- 1-Story Property
- Vaulted Ceiling
- Pocket Doors
- Living Room
- Engineered Wood Flooring
Kitchen
- Electric Cooktop
- Range Hood
- Microwave
- Dishwasher
- Disposal
Bedrooms and Bathrooms
- 3 Bedrooms
- 2 Full Bathrooms
Home Security
- Storm Windows
- Storm Doors
Accessible Home Design
- Accessible Entrance
- Accessible Parking
Schools
- Scott Co. Elem. Elementary School
- Scott Co. Middle School
- Thomas W. Kelly High School
Additional Features
- Energy-Efficient Appliances
- Forced Air Heating System
Listing and Financial Details
- Assessor Parcel Number 09-1.0-12.00-004-009-012.40
Map
Home Values in the Area
Average Home Value in this Area
Tax History
| Year | Tax Paid | Tax Assessment Tax Assessment Total Assessment is a certain percentage of the fair market value that is determined by local assessors to be the total taxable value of land and additions on the property. | Land | Improvement |
|---|---|---|---|---|
| 2024 | $1,039 | $24,670 | $0 | $0 |
| 2023 | $1,038 | $24,670 | $0 | $0 |
| 2022 | $1,010 | $23,810 | $0 | $0 |
| 2021 | $0 | $100 | $0 | $0 |
Property History
| Date | Event | Price | Change | Sq Ft Price |
|---|---|---|---|---|
| 05/06/2025 05/06/25 | Pending | -- | -- | -- |
| 05/01/2025 05/01/25 | For Sale | $255,000 | -- | $175 / Sq Ft |
| 04/18/2025 04/18/25 | Off Market | -- | -- | -- |
Purchase History
| Date | Type | Sale Price | Title Company |
|---|---|---|---|
| Warranty Deed | -- | None Listed On Document | |
| Warranty Deed | -- | United Land Title Llc |
Mortgage History
| Date | Status | Loan Amount | Loan Type |
|---|---|---|---|
| Previous Owner | $194,010 | Construction |
Similar Homes in Benton, MO
Source: MARIS MLS
MLS Number: MIS25024338
APN: 09-1.0-12.00-004-009-012.40
- 212 E North St
- 12 Paradise St
- 5942 State Highway 77
- 172 County Highway 244
- 6474 State Highway H
- 201 County Highway 331
- 12 Aldean Ln
- 2038 County Highway 333
- 111 County Highway 250
- 128 Phillips Ave
- 319 Bronaugh St
- 323 S Kelly St
- 25 Perry Dr
- 1104 Main St
- 402 Mountain St
- 1405 S Simer St
- 22465 Us Highway 61
- 661 County Highway 261
- 3348 State Hwy E
- 52 State Highway Pp
