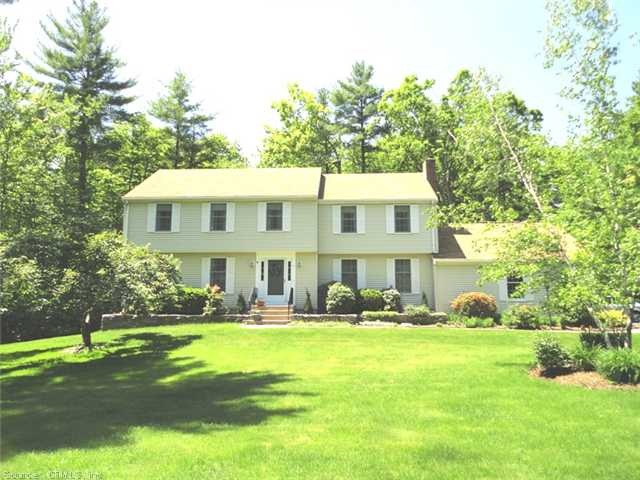
11 Park Rd Simsbury, CT 06070
West Simsbury NeighborhoodHighlights
- Colonial Architecture
- Deck
- Attic
- Latimer Lane School Rated A
- Property is near public transit
- 1 Fireplace
About This Home
As of March 2019When you walk thru the front door, you'll know you are home! Fab master suite, remod baths w/ marble, gleaming wd flrs, sliders to brazilian ipe deck, paver walks, patio, kloter shed, sprinklers all located in sought-after, conv nbrhd on parklike grounds.
Last Agent to Sell the Property
Christina Pope
Coldwell Banker Realty License #RES.0772565 Listed on: 05/20/2012
Home Details
Home Type
- Single Family
Est. Annual Taxes
- $8,412
Year Built
- Built in 1987
Lot Details
- 0.88 Acre Lot
- Stone Wall
- Many Trees
Home Design
- Colonial Architecture
- Vinyl Siding
Interior Spaces
- 2,385 Sq Ft Home
- 1 Fireplace
- Partially Finished Basement
- Basement Fills Entire Space Under The House
- Pull Down Stairs to Attic
Kitchen
- Oven or Range
- Microwave
- Dishwasher
- Disposal
Bedrooms and Bathrooms
- 4 Bedrooms
Laundry
- Dryer
- Washer
Home Security
- Home Security System
- Fire Suppression System
Parking
- 2 Car Attached Garage
- Parking Deck
- Automatic Garage Door Opener
- Driveway
Outdoor Features
- Deck
- Outdoor Storage
Location
- Property is near public transit
Schools
- Latimer Lane Elementary School
- Simsbury High School
Utilities
- Central Air
- Baseboard Heating
- Heating System Uses Oil
- Heating System Uses Oil Above Ground
- Private Company Owned Well
- Electric Water Heater
- Cable TV Available
Ownership History
Purchase Details
Home Financials for this Owner
Home Financials are based on the most recent Mortgage that was taken out on this home.Purchase Details
Home Financials for this Owner
Home Financials are based on the most recent Mortgage that was taken out on this home.Purchase Details
Similar Homes in the area
Home Values in the Area
Average Home Value in this Area
Purchase History
| Date | Type | Sale Price | Title Company |
|---|---|---|---|
| Deed | $351,000 | -- | |
| Warranty Deed | $372,000 | -- | |
| Warranty Deed | $271,000 | -- |
Mortgage History
| Date | Status | Loan Amount | Loan Type |
|---|---|---|---|
| Open | $403,552 | Stand Alone Refi Refinance Of Original Loan | |
| Closed | $401,912 | FHA | |
| Closed | $340,298 | FHA | |
| Previous Owner | $344,642 | FHA | |
| Previous Owner | $297,600 | No Value Available | |
| Previous Owner | $137,000 | No Value Available |
Property History
| Date | Event | Price | Change | Sq Ft Price |
|---|---|---|---|---|
| 03/12/2019 03/12/19 | Sold | $351,000 | +0.6% | $119 / Sq Ft |
| 01/18/2019 01/18/19 | Pending | -- | -- | -- |
| 12/11/2018 12/11/18 | Price Changed | $349,000 | -4.6% | $118 / Sq Ft |
| 11/09/2018 11/09/18 | Price Changed | $366,000 | -3.4% | $124 / Sq Ft |
| 10/28/2018 10/28/18 | For Sale | $379,000 | +1.9% | $128 / Sq Ft |
| 09/06/2012 09/06/12 | Sold | $372,000 | -2.1% | $156 / Sq Ft |
| 07/22/2012 07/22/12 | Pending | -- | -- | -- |
| 05/20/2012 05/20/12 | For Sale | $379,900 | -- | $159 / Sq Ft |
Tax History Compared to Growth
Tax History
| Year | Tax Paid | Tax Assessment Tax Assessment Total Assessment is a certain percentage of the fair market value that is determined by local assessors to be the total taxable value of land and additions on the property. | Land | Improvement |
|---|---|---|---|---|
| 2025 | $10,299 | $301,490 | $81,200 | $220,290 |
| 2024 | $10,043 | $301,490 | $81,200 | $220,290 |
| 2023 | $9,593 | $301,490 | $81,200 | $220,290 |
| 2022 | $9,430 | $244,120 | $88,200 | $155,920 |
| 2021 | $9,430 | $244,120 | $88,200 | $155,920 |
| 2020 | $9,054 | $244,120 | $88,200 | $155,920 |
| 2019 | $9,111 | $244,120 | $88,200 | $155,920 |
| 2018 | $9,176 | $244,120 | $88,200 | $155,920 |
| 2017 | $8,805 | $227,180 | $88,200 | $138,980 |
| 2016 | $8,433 | $227,180 | $88,200 | $138,980 |
| 2015 | $8,433 | $227,180 | $88,200 | $138,980 |
| 2014 | $8,437 | $227,180 | $88,200 | $138,980 |
Agents Affiliated with this Home
-
S
Seller's Agent in 2019
Sarah Ashton
Century 21 AllPoints Realty
-
Nancy Reardon

Buyer's Agent in 2019
Nancy Reardon
Berkshire Hathaway Home Services
(860) 508-0416
19 in this area
337 Total Sales
-
C
Seller's Agent in 2012
Christina Pope
Coldwell Banker Realty
-
Elizabeth Wells
E
Buyer's Agent in 2012
Elizabeth Wells
William Raveis Real Estate
(860) 841-7406
7 Total Sales
Map
Source: SmartMLS
MLS Number: G622671
APN: SIMS-000016D-000420-000029
- 17 Amy Ln
- 53 Pine Glen Rd
- 302 Bushy Hill Rd
- 15 Butternut Ln
- 11 Oakhurst Rd
- 5 Hickory Hill Rd
- 110 Old Canal Way
- 4 Adams Rd
- 16 Springbrook Ln
- 12 Eastview Dr
- 33 Deer Park Rd
- 3 Kings Rd
- 32 Knoll Ln Unit 32
- 4 Sunrise Terrace
- 21 Stockade Rd
- 15 Billingsgate Dr Unit 15
- 35 Simsbury Manor Dr
- 21 Hendricks Ln
- 25 Tall Wood Hollow
- 274 W Mountain Rd
