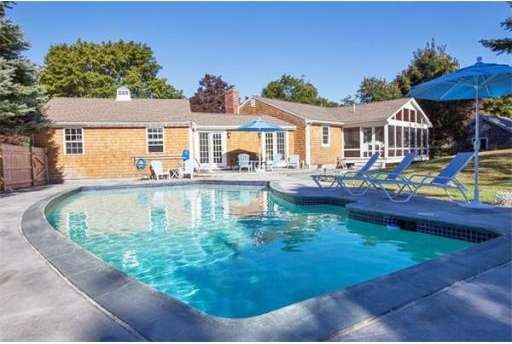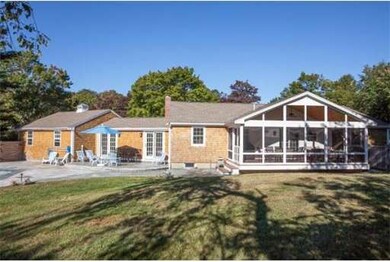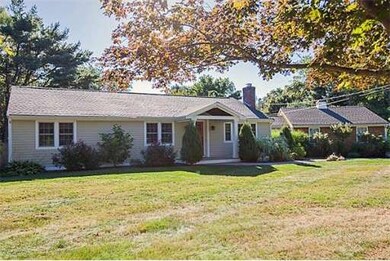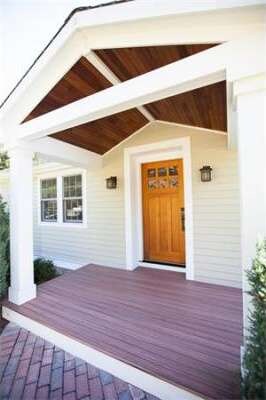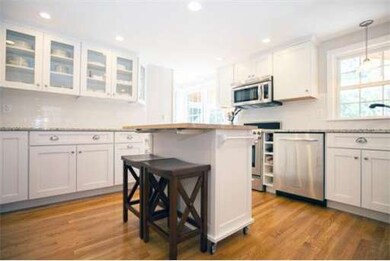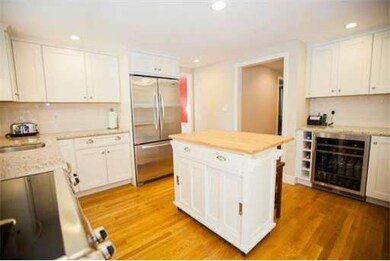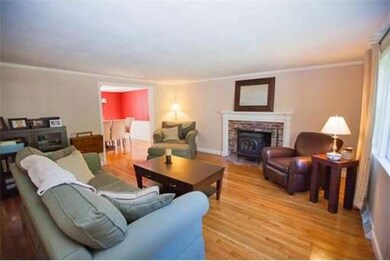
11 Pennfield Rd Scituate, MA 02066
About This Home
As of October 2017FINALLY! One floor living, completely renovated, walking distance to the harbor, with a GUNITE POOL! This immaculate ranch on a quiet side street has a contemporary feel with cathedral ceilings, open spaces, and high efficiency systems. Enjoy entertaining your guests as you cook in the chef's kitchen, eat in the in the warm dining room complete with sconces, and relax by the fireplace in the living room. Better yet, enjoy the private backyard in the warmer weather - Cathedral family room walks out to the gunite pool, and the new four season room with cathedral ceiling is the perfect place to relax in the spring, summer, and autumn! Need more space? The first floor is completed with three spacious bedrooms and renovated bathrooms, while the newly finished lower level hosts the potential fourth bedroom, family room, storage and laundry. The two car attached garage adds more storage and checks off another box on your list! Nothing to do but unpack your bags and enjoy this amazing home.
Last Agent to Sell the Property
Michelle Larnard Real Estate Group LLC Listed on: 12/02/2013
Home Details
Home Type
Single Family
Est. Annual Taxes
$8,266
Year Built
1963
Lot Details
0
Listing Details
- Lot Description: Paved Drive, Fenced/Enclosed
- Special Features: None
- Property Sub Type: Detached
- Year Built: 1963
Interior Features
- Has Basement: Yes
- Fireplaces: 1
- Primary Bathroom: Yes
- Number of Rooms: 8
- Amenities: Public Transportation, Shopping, Tennis Court, Walk/Jog Trails, Golf Course, Bike Path, House of Worship, Marina, Private School, Public School
- Electric: 200 Amps
- Energy: Backup Generator
- Flooring: Wood, Hardwood
- Insulation: Full
- Interior Amenities: Cable Available, French Doors
- Basement: Full, Finished, Interior Access, Bulkhead
- Bedroom 2: First Floor
- Bedroom 3: First Floor
- Bedroom 4: Basement
- Bathroom #1: First Floor
- Bathroom #2: First Floor
- Kitchen: First Floor
- Laundry Room: Basement
- Living Room: First Floor
- Master Bedroom: First Floor
- Master Bedroom Description: Bathroom - Half, Closet/Cabinets - Custom Built, Flooring - Hardwood, Remodeled
- Dining Room: First Floor
- Family Room: First Floor
Exterior Features
- Frontage: 150
- Construction: Frame
- Exterior: Shingles
- Exterior Features: Porch, Porch - Screened, Patio, Pool - Inground, Gutters, Storage Shed, Professional Landscaping, Fenced Yard
- Foundation: Poured Concrete
Garage/Parking
- Garage Parking: Attached
- Garage Spaces: 2
- Parking: Off-Street
- Parking Spaces: 6
Utilities
- Cooling Zones: 1
- Hot Water: Electric
Ownership History
Purchase Details
Purchase Details
Home Financials for this Owner
Home Financials are based on the most recent Mortgage that was taken out on this home.Purchase Details
Home Financials for this Owner
Home Financials are based on the most recent Mortgage that was taken out on this home.Purchase Details
Purchase Details
Similar Homes in the area
Home Values in the Area
Average Home Value in this Area
Purchase History
| Date | Type | Sale Price | Title Company |
|---|---|---|---|
| Quit Claim Deed | -- | None Available | |
| Quit Claim Deed | -- | None Available | |
| Not Resolvable | $650,000 | -- | |
| Not Resolvable | $551,000 | -- | |
| Deed | $450,000 | -- | |
| Deed | $450,000 | -- | |
| Deed | $53,000 | -- |
Mortgage History
| Date | Status | Loan Amount | Loan Type |
|---|---|---|---|
| Previous Owner | $173,000 | New Conventional | |
| Previous Owner | $551,168 | Purchase Money Mortgage |
Property History
| Date | Event | Price | Change | Sq Ft Price |
|---|---|---|---|---|
| 10/16/2017 10/16/17 | Sold | $650,000 | 0.0% | $405 / Sq Ft |
| 08/12/2017 08/12/17 | Pending | -- | -- | -- |
| 08/03/2017 08/03/17 | For Sale | $649,900 | +17.9% | $405 / Sq Ft |
| 02/14/2014 02/14/14 | Sold | $551,000 | 0.0% | $230 / Sq Ft |
| 12/21/2013 12/21/13 | Pending | -- | -- | -- |
| 12/11/2013 12/11/13 | Off Market | $551,000 | -- | -- |
| 12/02/2013 12/02/13 | For Sale | $549,900 | -- | $229 / Sq Ft |
Tax History Compared to Growth
Tax History
| Year | Tax Paid | Tax Assessment Tax Assessment Total Assessment is a certain percentage of the fair market value that is determined by local assessors to be the total taxable value of land and additions on the property. | Land | Improvement |
|---|---|---|---|---|
| 2025 | $8,266 | $827,400 | $374,300 | $453,100 |
| 2024 | $8,177 | $789,300 | $340,200 | $449,100 |
| 2023 | $8,361 | $727,300 | $326,500 | $400,800 |
| 2022 | $8,361 | $662,500 | $295,200 | $367,300 |
| 2021 | $7,922 | $594,300 | $281,200 | $313,100 |
| 2020 | $7,579 | $561,400 | $270,300 | $291,100 |
| 2019 | $7,241 | $527,000 | $265,000 | $262,000 |
| 2018 | $6,842 | $490,500 | $276,200 | $214,300 |
| 2017 | $6,756 | $479,500 | $265,200 | $214,300 |
| 2016 | $6,468 | $457,400 | $243,100 | $214,300 |
| 2015 | $5,699 | $435,000 | $232,000 | $203,000 |
Agents Affiliated with this Home
-
M
Seller's Agent in 2017
Michelle Larnard Team
William Raveis R.E. & Home Services
-
Darlene Hadfield

Buyer's Agent in 2017
Darlene Hadfield
Coldwell Banker Realty - Hingham
(781) 690-2926
2 in this area
57 Total Sales
-
Michelle Larnard

Seller's Agent in 2014
Michelle Larnard
Michelle Larnard Real Estate Group LLC
(781) 264-6890
48 in this area
83 Total Sales
-
Amy DeFeo

Buyer's Agent in 2014
Amy DeFeo
Century 21 Tassinari & Assoc.
(781) 844-2406
84 Total Sales
Map
Source: MLS Property Information Network (MLS PIN)
MLS Number: 71612626
APN: SCIT-000044-000002-000006T
- 44 Elm St
- 47 Pennfield Rd
- 111 Elm St
- 115 Elm St
- 0 Branch
- 17 Clifton Ave
- 260 Beaver Dam Rd
- 138 Country Way
- 288 Central Ave
- 61 Brook St
- 5 Williamsburg Ln
- 11 Williamsburg Ln
- 15 Bearce Ln
- 74 Branch St Unit 24
- 48 Sandy Hill Cir Unit 48
- 9 Vinal Ave
- 10 Otis Place
- 67 Greenfield Ln
- 91 Front St Unit 109
- 10 Allen Place
