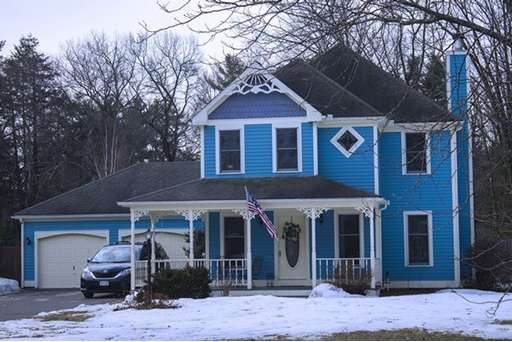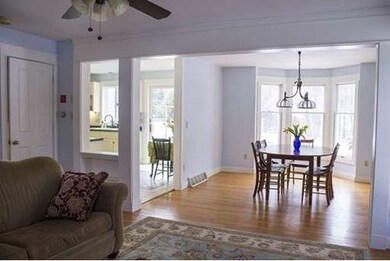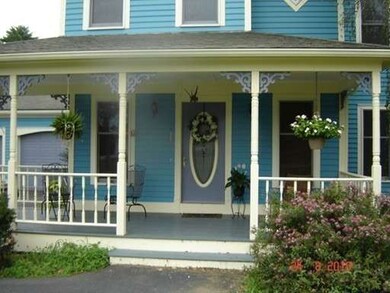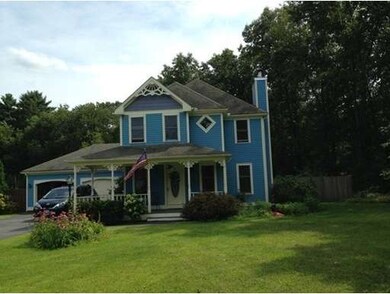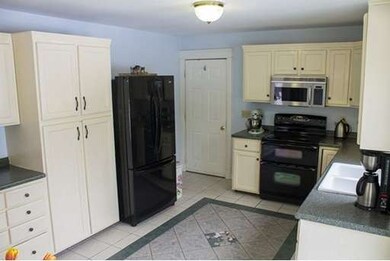11 Pine Hill Rd Easthampton, MA 01027
About This Home
As of June 2016Here's a something you've probably never seen before. A newer Victorian, built to contemporary standards. Wow! Located in a quiet neighborhood of single family homes on larger lots, this exceptional family home has an expansive and flat backyard w a dramatic and inviting in-ground swimming pool. The pool has a new liner and is fenced-in w a locking gate. Just inside the front door you'll see a nice foyer and a powder room. The living room has gleaming hardwood floors, a fireplace and is wide open to the dining room which in turn is open to the kitchen. Open concept is the watchword in this house. A beautiful tile floor defines the kitchen space which leads to the two car garage. A large deck off the dining room will be used often in the good weather months. Upstairs you'll find 3 good sized bedrooms and the master bedroom has both walk-in closets and a master bath. Convenient and practical, the laundry center is upstairs too. Convenient to all points this house is a must see.
Last Buyer's Agent
Dennis Meehan
The Murphys REALTORS®, Inc. License #452508609
Ownership History
Purchase Details
Home Financials for this Owner
Home Financials are based on the most recent Mortgage that was taken out on this home.Purchase Details
Home Financials for this Owner
Home Financials are based on the most recent Mortgage that was taken out on this home.Purchase Details
Home Financials for this Owner
Home Financials are based on the most recent Mortgage that was taken out on this home.Purchase Details
Home Financials for this Owner
Home Financials are based on the most recent Mortgage that was taken out on this home.Purchase Details
Home Financials for this Owner
Home Financials are based on the most recent Mortgage that was taken out on this home.Purchase Details
Purchase Details
Purchase Details
Purchase Details
Purchase Details
Map
Home Details
Home Type
Single Family
Est. Annual Taxes
$6,473
Year Built
1991
Lot Details
0
Listing Details
- Lot Description: Paved Drive, Level
- Special Features: None
- Property Sub Type: Detached
- Year Built: 1991
Interior Features
- Has Basement: Yes
- Fireplaces: 1
- Primary Bathroom: Yes
- Number of Rooms: 6
- Electric: Circuit Breakers, 200 Amps
- Insulation: Full
- Interior Amenities: Central Vacuum, Cable Available
- Basement: Full, Partially Finished, Interior Access, Bulkhead, Concrete Floor
- Bedroom 2: Second Floor
- Bedroom 3: Second Floor
- Bathroom #1: First Floor
- Bathroom #2: Second Floor
- Bathroom #3: Second Floor
- Kitchen: First Floor
- Laundry Room: Second Floor
- Living Room: First Floor
- Master Bedroom: Second Floor
- Master Bedroom Description: Flooring - Wall to Wall Carpet
- Dining Room: First Floor
- Family Room: Basement
Exterior Features
- Construction: Frame
- Exterior: Wood
- Exterior Features: Porch, Deck, Pool - Inground, Gutters
- Foundation: Poured Concrete
Garage/Parking
- Garage Parking: Attached
- Garage Spaces: 2
- Parking: Off-Street
- Parking Spaces: 6
Utilities
- Hot Water: Oil, Tank
Home Values in the Area
Average Home Value in this Area
Purchase History
| Date | Type | Sale Price | Title Company |
|---|---|---|---|
| Not Resolvable | $319,000 | -- | |
| Not Resolvable | $310,000 | -- | |
| Deed | $315,000 | -- | |
| Deed | $329,900 | -- | |
| Deed | $290,000 | -- | |
| Deed | $121,500 | -- | |
| Deed | $144,000 | -- | |
| Deed | $160,000 | -- | |
| Deed | $45,000 | -- | |
| Deed | $120,000 | -- |
Mortgage History
| Date | Status | Loan Amount | Loan Type |
|---|---|---|---|
| Open | $29,000 | Stand Alone Refi Refinance Of Original Loan | |
| Open | $223,300 | New Conventional | |
| Previous Owner | $279,000 | New Conventional | |
| Previous Owner | $283,500 | Purchase Money Mortgage | |
| Previous Owner | $263,900 | Purchase Money Mortgage | |
| Previous Owner | $196,000 | Purchase Money Mortgage |
Property History
| Date | Event | Price | Change | Sq Ft Price |
|---|---|---|---|---|
| 06/20/2016 06/20/16 | Sold | $319,000 | 0.0% | $188 / Sq Ft |
| 05/06/2016 05/06/16 | Pending | -- | -- | -- |
| 05/05/2016 05/05/16 | For Sale | $319,000 | +2.9% | $188 / Sq Ft |
| 05/28/2015 05/28/15 | Sold | $310,000 | +1.6% | $182 / Sq Ft |
| 04/13/2015 04/13/15 | Pending | -- | -- | -- |
| 04/07/2015 04/07/15 | For Sale | $305,000 | -- | $179 / Sq Ft |
Tax History
| Year | Tax Paid | Tax Assessment Tax Assessment Total Assessment is a certain percentage of the fair market value that is determined by local assessors to be the total taxable value of land and additions on the property. | Land | Improvement |
|---|---|---|---|---|
| 2025 | $6,473 | $473,500 | $133,700 | $339,800 |
| 2024 | $6,250 | $460,900 | $129,800 | $331,100 |
| 2023 | $4,818 | $328,900 | $102,900 | $226,000 |
| 2022 | $5,437 | $328,900 | $102,900 | $226,000 |
| 2021 | $5,962 | $339,900 | $102,900 | $237,000 |
| 2020 | $5,841 | $328,900 | $102,900 | $226,000 |
| 2019 | $5,018 | $324,600 | $102,900 | $221,700 |
| 2018 | $4,853 | $303,300 | $96,900 | $206,400 |
| 2017 | $4,748 | $292,900 | $93,100 | $199,800 |
| 2016 | $4,599 | $295,000 | $93,100 | $201,900 |
| 2015 | $4,469 | $295,000 | $93,100 | $201,900 |
Source: MLS Property Information Network (MLS PIN)
MLS Number: 71812458
APN: EHAM-000119-000059
- 282 Loudville Rd Unit 1
- 44 Carillon Cir
- 98 Park Hill Rd
- 130 Woods Rd
- 0 Glendale Rd
- 16 Miller Ave
- 1010 Ryan Rd
- 315 Southampton Rd
- 143 West St
- 16 Pomeroy Meadow Rd
- 5 Golden Cir
- 73 Glendale St
- 359 Main St Unit 6B
- 31 West St
- 385 Main St
- 48 Cahillane Terrace
- 39 O'Donnell Dr
- 52 Forest Glen Dr
- 955 Burts Pit Rd
- 183 Brookside Cir
