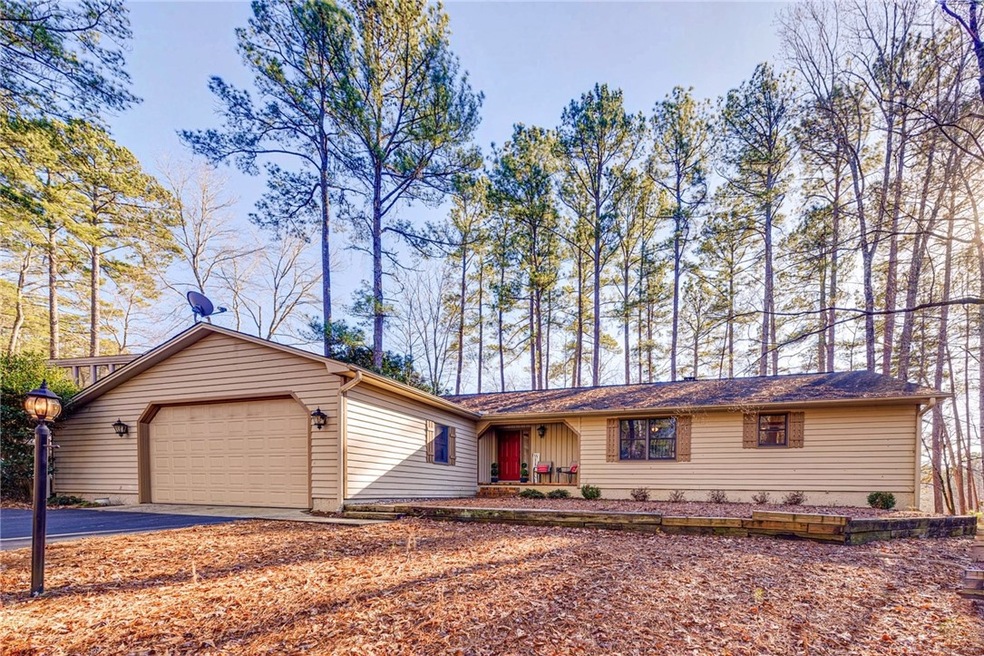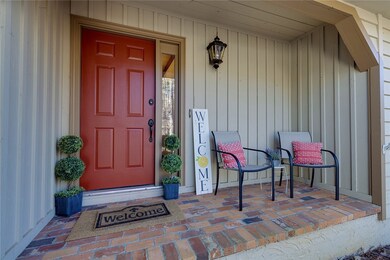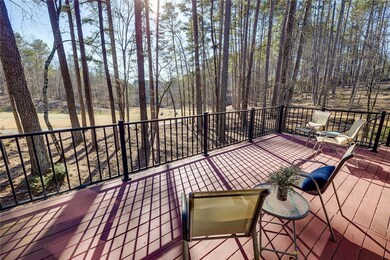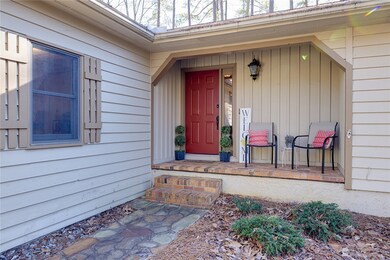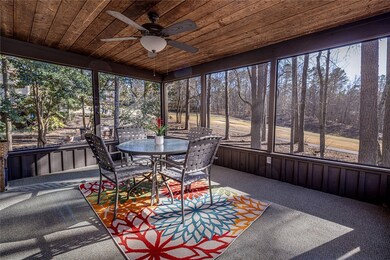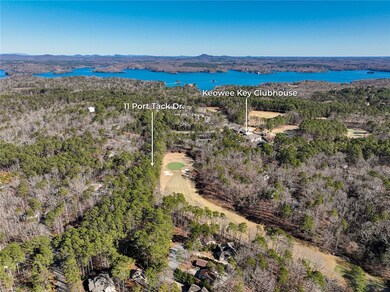
Estimated Value: $517,884 - $678,000
Highlights
- Boat Dock
- On Golf Course
- Fitness Center
- Walhalla Middle School Rated A-
- Water Access
- Gated Community
About This Home
As of May 2023Location, location, location!
First time to the market, This spacious, cozy four-bedroom, 3.5-bath home has a prime Keowee Key golf-course location, with panoramic views of the 9th hole and a 2.5-car garage -- perfect for a workshop (existing) or simulator!
The rustic home features 130-year-old pine floors on the upper level, wood beams, and trim throughout the home. The brick foyer on the main level leads to a large laundry room and half bath to the left and opens to the main living areas and golf-course views straight ahead, with views from all rear-facing rooms on both floors.
The living room features a wood-burning fireplace with custom wood doors and a mantle. The kitchen has beautifully unique pine wood cabinets, a center island, a pantry, and a walk-out to the screened porch. There are two bedrooms with ensuites on the main floor, the primary bedroom with a large walk-in closet, and a second currently being used as a den.
The basement has a large recreational area, a wood-burning fireplace, and a walk-out to a slate patio. The two bedrooms are oversized, and both feature large, walk-in closets. There is also a full bath, a finished storage room, storage under the stairs, and an unfinished storage area. Another unique feature of this home is the root cellar, which some use to store food.
A rare level lot, you will enjoy the various outdoor spaces offering privacy, shade trees, and a large course view from the rear screened porch, open deck, and slate stone patio.
This home has been well-cared for and includes updates such as a new roof (2009), HVAC (2019), water heater (2021), Bosch dishwasher (2019), new screens for the porch (2017), and more.
Keowee Key is an amenity rich community. This gated community features: 18-hole George Cobb designed golf course, 14 lighted Tennis courts, 8 lighted Pickleball courts, Walking trails, 2 outdoor pools award winning Fitness Center with 25-meter indoor pool, racquetball/basketball, saunas & spas, group classes and more! Marinas with gas docks, slips available by waiting list, dog park, playground, Shuffleboard and Bocce courts and over 75 clubs for all interests! (learn more at keoweekeysc.com) Information Deemed Reliable but Not Guaranteed- All numerical representations, including square footage, room sizes, acreage and lot dimensions, are approximations only and are possibly inaccurate. Buyer shall be responsible for obtaining an independent measurement of structure and/or property.
Home Details
Home Type
- Single Family
Est. Annual Taxes
- $733
Year Built
- Built in 1987
Lot Details
- 0.39 Acre Lot
- On Golf Course
- Level Lot
- Landscaped with Trees
HOA Fees
- $408 Monthly HOA Fees
Parking
- 2 Car Attached Garage
- Garage Door Opener
- Driveway
Home Design
- Traditional Architecture
- Wood Siding
Interior Spaces
- 2,899 Sq Ft Home
- 2-Story Property
- Ceiling Fan
- Multiple Fireplaces
- Bay Window
- Living Room
- Recreation Room
- Attic Fan
Kitchen
- Breakfast Room
- Dishwasher
- Disposal
Flooring
- Wood
- Brick
- Carpet
- Tile
- Vinyl
Bedrooms and Bathrooms
- 4 Bedrooms
- Main Floor Bedroom
- Primary bedroom located on second floor
- Walk-In Closet
- Bathroom on Main Level
- Walk-in Shower
Laundry
- Laundry Room
- Dryer
Finished Basement
- Heated Basement
- Natural lighting in basement
Outdoor Features
- Water Access
- Deck
- Screened Patio
- Front Porch
Schools
- Keowee Elementary School
- Walhalla Middle School
- Walhalla High School
Utilities
- Cooling Available
- Heat Pump System
- Private Water Source
- Private Sewer
- Cable TV Available
Additional Features
- Low Threshold Shower
- Outside City Limits
Listing and Financial Details
- Tax Lot 276
- Assessor Parcel Number 111-07-05-033
Community Details
Overview
- Association fees include golf, pool(s), recreation facilities, security
- Keowee Key Subdivision
Amenities
- Common Area
- Sauna
- Clubhouse
- Community Storage Space
Recreation
- Boat Dock
- Community Boat Facilities
- Golf Course Community
- Tennis Courts
- Community Playground
- Fitness Center
- Community Pool
- Trails
Security
- Gated Community
Ownership History
Purchase Details
Home Financials for this Owner
Home Financials are based on the most recent Mortgage that was taken out on this home.Purchase Details
Similar Homes in Salem, SC
Home Values in the Area
Average Home Value in this Area
Purchase History
| Date | Buyer | Sale Price | Title Company |
|---|---|---|---|
| Walker Russell | $435,000 | None Listed On Document | |
| Childs Ronald D | -- | None Available |
Mortgage History
| Date | Status | Borrower | Loan Amount |
|---|---|---|---|
| Previous Owner | Childs Ronald D | $206,000 | |
| Previous Owner | Childs Ronald D | $188,200 |
Property History
| Date | Event | Price | Change | Sq Ft Price |
|---|---|---|---|---|
| 05/12/2023 05/12/23 | Sold | $435,000 | -5.4% | $150 / Sq Ft |
| 04/13/2023 04/13/23 | Pending | -- | -- | -- |
| 04/13/2023 04/13/23 | For Sale | $460,000 | 0.0% | $159 / Sq Ft |
| 02/23/2023 02/23/23 | Pending | -- | -- | -- |
| 02/08/2023 02/08/23 | For Sale | $460,000 | -- | $159 / Sq Ft |
Tax History Compared to Growth
Tax History
| Year | Tax Paid | Tax Assessment Tax Assessment Total Assessment is a certain percentage of the fair market value that is determined by local assessors to be the total taxable value of land and additions on the property. | Land | Improvement |
|---|---|---|---|---|
| 2024 | $2,083 | $17,020 | $936 | $16,084 |
| 2023 | $733 | $7,920 | $847 | $7,073 |
| 2022 | $733 | $7,920 | $847 | $7,073 |
| 2021 | $696 | $7,531 | $846 | $6,685 |
| 2020 | $696 | $7,531 | $846 | $6,685 |
| 2019 | $696 | $0 | $0 | $0 |
| 2018 | $1,780 | $0 | $0 | $0 |
| 2017 | $611 | $0 | $0 | $0 |
| 2016 | $611 | $0 | $0 | $0 |
| 2015 | -- | $0 | $0 | $0 |
| 2014 | -- | $7,119 | $1,160 | $5,960 |
| 2013 | -- | $0 | $0 | $0 |
Agents Affiliated with this Home
-
Sandra Peirce

Seller's Agent in 2023
Sandra Peirce
Allen Tate - Lake Keowee North
(864) 630-2700
96 Total Sales
-
Betty Gawlik
B
Buyer's Agent in 2023
Betty Gawlik
Fathom Realty SC LLC (22780)
(770) 605-9401
26 Total Sales
Map
Source: Western Upstate Multiple Listing Service
MLS Number: 20259222
APN: 111-07-05-033
- 9 Channel Ln
- 3 Anchorage Ln Unit 3
- 221 Night Cap Ln
- 21 Starboard Tack Dr
- 323 Long Reach Dr
- 24 Mainsail Dr
- 12 Commodore Dr
- 504 Long Reach Dr
- 10/12 Starboard Tack Dr Unit 3
- 21 Tradewinds Way
- 64 Starboard Tack Dr
- 3 Windward Ct
- 11 Captain Ln
- 1000 Captains Cove Ct
- 1000-2 Captain's Cove Ct
- 800 Captains Cove Ct Unit 2
- 700 Captains Cove Ct
- 600 Captains Cove Ct Unit 7
- 10 Gangway Ln
- 428 Long Reach Dr
- 11 Port Tack Dr
- 9 Port Tack Dr
- 13 Port Tack Dr
- 7 Port Tack Dr
- 15 Port Tack Dr
- 15 Port Tack Dr
- 8 Port Tack Dr
- 6 Port Tack Dr
- 5 Port Tack Dr
- 4 Port Tack Dr
- 14 Port Tack Dr
- 3 Channel Ln
- 3 Port Tack Dr
- 23 Port Tack Dr
- 7 Channel Ln
- 18 Port Tack Dr
- 8 Channel Ln
- 6 Channel Ln Unit 3
- 205 Long Reach Dr
- 10 Channel Ln
