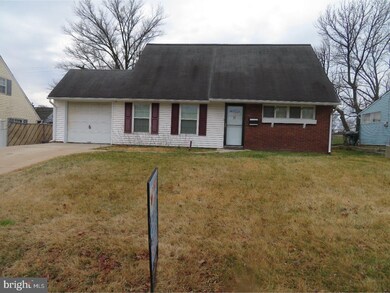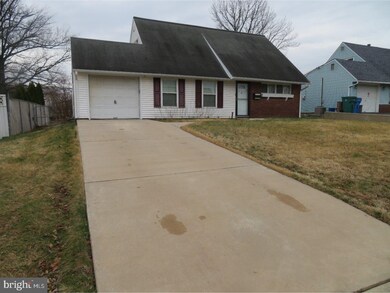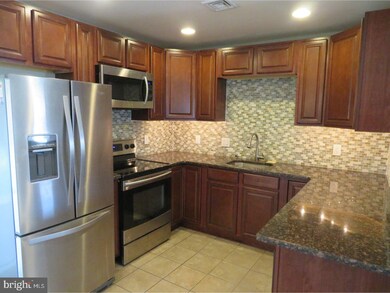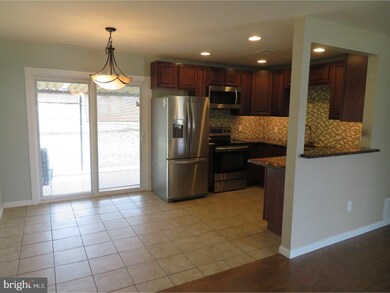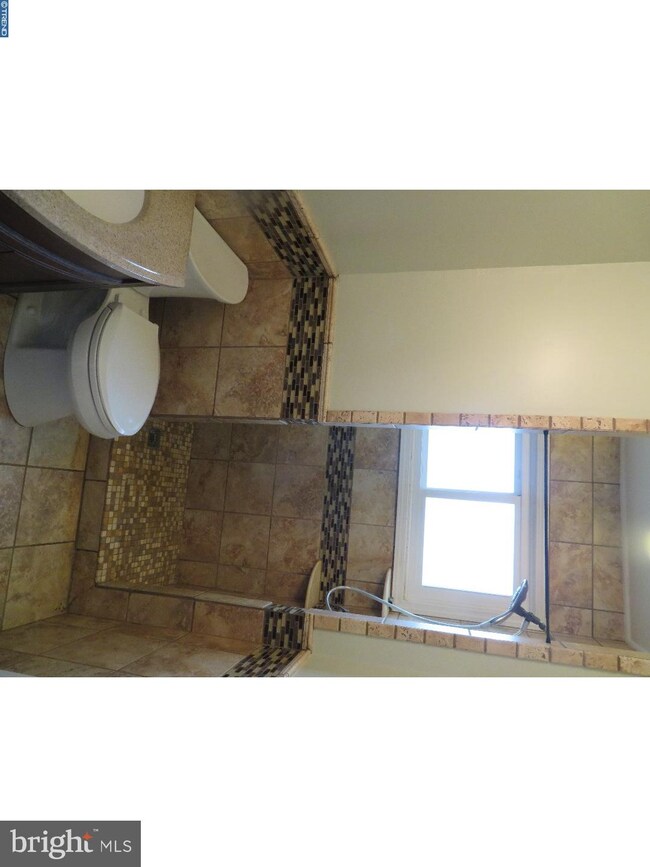
11 Pumpkin Hill Rd Levittown, PA 19056
Plumbridge NeighborhoodEstimated Value: $353,000 - $373,000
Highlights
- Cape Cod Architecture
- Attic
- 1 Car Direct Access Garage
- Wood Flooring
- No HOA
- 3-minute walk to Mill Creek Falls Park
About This Home
As of June 2018Welcome to 11 Pumpkin Hill Rd. Just unpack and move in. Upgrades include vinyl siding, replacement windows, concrete driveway and service walkway,completely fenced yard,energy efficient central air with heat pump and new 200 amp service and cable with electrical mast. Kitchen has been remodeled with cherry cabinets, granite counters, tile back splash, and stainless steel appliances and has an open pass through area to the living room. Family room features plantation shutters on front windows. Sliding glass doors with internal blinds lead from kitchen to the covered back patio which leads to a yard that backs to open space. First floor bathroom has been completely redone to include all new fixtures and tiled shower with a built in bench. Freshly painted with neutral colors and wood laminate floors throughout. Back portion of garage has been converted to full laundry room. Rear yard has a newer shed.
Last Listed By
Robin Kemmerer Associates Inc License #RS285195 Listed on: 02/26/2018
Home Details
Home Type
- Single Family
Est. Annual Taxes
- $4,651
Year Built
- Built in 1955
Lot Details
- 7,200 Sq Ft Lot
- Lot Dimensions are 60x120
- Level Lot
- Property is in good condition
- Property is zoned R3
Parking
- 1 Car Direct Access Garage
- 2 Open Parking Spaces
- Garage Door Opener
Home Design
- Cape Cod Architecture
- Slab Foundation
- Shingle Roof
- Vinyl Siding
Interior Spaces
- 1,200 Sq Ft Home
- Property has 1 Level
- Ceiling Fan
- Replacement Windows
- Living Room
- Attic
Kitchen
- Eat-In Kitchen
- Self-Cleaning Oven
- Dishwasher
- Disposal
Flooring
- Wood
- Wall to Wall Carpet
- Tile or Brick
Bedrooms and Bathrooms
- 4 Bedrooms
- En-Suite Primary Bedroom
- 2 Full Bathrooms
Laundry
- Laundry Room
- Laundry on main level
Eco-Friendly Details
- Energy-Efficient Windows
Outdoor Features
- Patio
- Shed
Utilities
- Forced Air Heating and Cooling System
- Back Up Electric Heat Pump System
- 200+ Amp Service
- Electric Water Heater
Community Details
- No Home Owners Association
- Plumbridge Subdivision
Listing and Financial Details
- Tax Lot 178
- Assessor Parcel Number 05-021-178
Ownership History
Purchase Details
Home Financials for this Owner
Home Financials are based on the most recent Mortgage that was taken out on this home.Purchase Details
Home Financials for this Owner
Home Financials are based on the most recent Mortgage that was taken out on this home.Purchase Details
Home Financials for this Owner
Home Financials are based on the most recent Mortgage that was taken out on this home.Purchase Details
Similar Homes in Levittown, PA
Home Values in the Area
Average Home Value in this Area
Purchase History
| Date | Buyer | Sale Price | Title Company |
|---|---|---|---|
| Garman Christopher John | $232,000 | Title Services | |
| Haworth John A | $92,500 | -- | |
| Wolf Veronica Mary | -- | -- | |
| Wolf Veronica Mary | -- | -- |
Mortgage History
| Date | Status | Borrower | Loan Amount |
|---|---|---|---|
| Open | Harman Christopher John | $232,025 | |
| Closed | Garman Christopher John | $227,767 | |
| Previous Owner | Haworth John A | $70,000 |
Property History
| Date | Event | Price | Change | Sq Ft Price |
|---|---|---|---|---|
| 06/15/2018 06/15/18 | Sold | $232,000 | +3.2% | $193 / Sq Ft |
| 05/04/2018 05/04/18 | Pending | -- | -- | -- |
| 05/02/2018 05/02/18 | Price Changed | $224,900 | -4.3% | $187 / Sq Ft |
| 03/31/2018 03/31/18 | Price Changed | $234,900 | -2.1% | $196 / Sq Ft |
| 02/26/2018 02/26/18 | For Sale | $239,900 | -- | $200 / Sq Ft |
Tax History Compared to Growth
Tax History
| Year | Tax Paid | Tax Assessment Tax Assessment Total Assessment is a certain percentage of the fair market value that is determined by local assessors to be the total taxable value of land and additions on the property. | Land | Improvement |
|---|---|---|---|---|
| 2024 | $4,780 | $17,600 | $4,320 | $13,280 |
| 2023 | $4,744 | $17,600 | $4,320 | $13,280 |
| 2022 | $4,744 | $17,600 | $4,320 | $13,280 |
| 2021 | $4,744 | $17,600 | $4,320 | $13,280 |
| 2020 | $4,744 | $17,600 | $4,320 | $13,280 |
| 2019 | $4,727 | $17,600 | $4,320 | $13,280 |
| 2018 | $4,651 | $17,600 | $4,320 | $13,280 |
| 2017 | $4,580 | $17,600 | $4,320 | $13,280 |
| 2016 | $4,580 | $17,600 | $4,320 | $13,280 |
| 2015 | $3,552 | $17,600 | $4,320 | $13,280 |
| 2014 | $3,552 | $17,600 | $4,320 | $13,280 |
Agents Affiliated with this Home
-
Melissa Kitzmiller

Seller's Agent in 2018
Melissa Kitzmiller
Robin Kemmerer Associates Inc
(267) 228-5467
2 in this area
174 Total Sales
-
Carole Cohen

Buyer's Agent in 2018
Carole Cohen
Coldwell Banker Hearthside
(215) 837-9866
22 Total Sales
Map
Source: Bright MLS
MLS Number: 1000202868
APN: 05-021-178
- 19 Parkside Cir
- 2 Plumtree Rd
- 38 Indian Creek Dr
- 34 Inkberry Rd
- 279 Juanita Ct Unit 1507
- 161 Naomi Ct Unit 905
- 48 Lower Orchard Dr
- 52 Natalie Ct Unit 303
- 107 Juniper Dr
- 4 Michele Ct Unit 109
- 3021 Bath Rd
- 74 Blue Ridge Dr
- 90 Catherine Ct
- 134 Indian Creek Dr
- 2715 Crest Ave
- 97 Joan Ct Unit 508
- 347 Zimmerman Ln
- 370 Blue Ridge Dr
- 2 Unity Turn
- 34 Jasmine Rd
- 11 Pumpkin Hill Rd
- 7 Pumpkin Hill Rd
- 15 Pumpkin Hill Rd
- 19 Pumpkin Hill Rd
- 5 Pumpkin Hill Rd
- 10 Pumpkin Hill Rd
- 6 Pumpkin Hill Rd
- 6 Plumbridge Way
- 18 Pumpkin Hill Rd
- 21 Pumpkin Hill Rd
- 2 Pumpkin Hill Rd
- 37 Peony Rd
- 20 Pumpkin Hill Rd
- 23 Pumpkin Hill Rd
- 115 Plumbridge Dr
- 5 Parkside Cir
- 22 Pumpkin Hill Rd
- 7 Parkside Cir
- 27 Pumpkin Hill Rd
- 9 Parkside Cir

