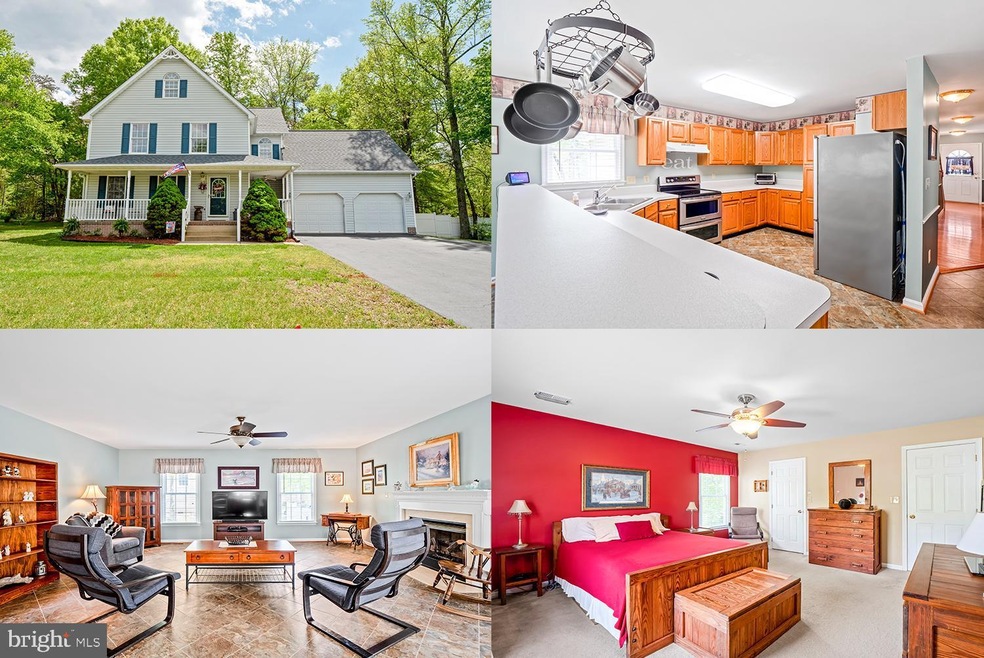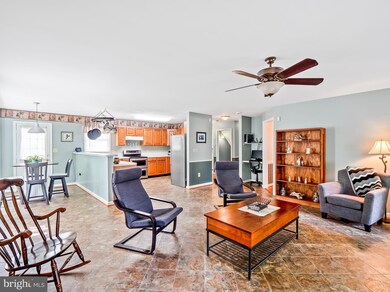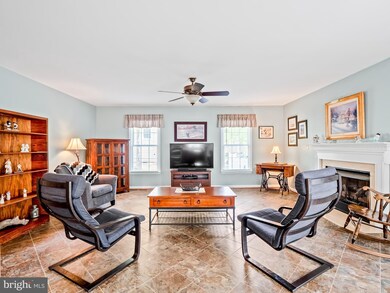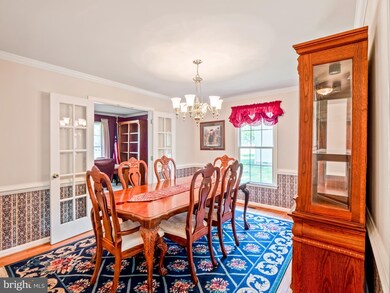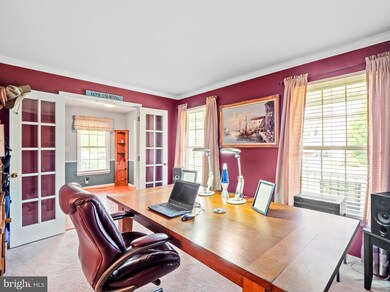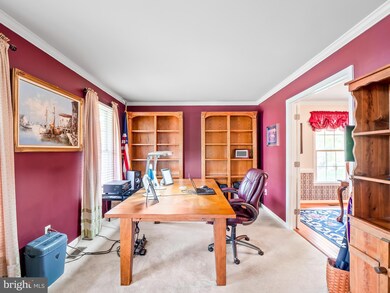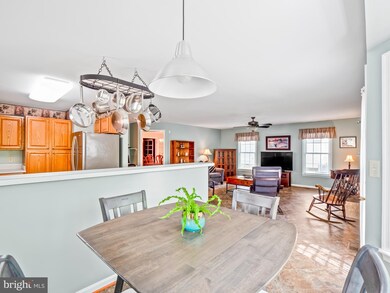
11 Quartz Cir Fredericksburg, VA 22405
Argyle Heights NeighborhoodEstimated Value: $584,000 - $612,000
Highlights
- Colonial Architecture
- Wood Flooring
- Breakfast Area or Nook
- Traditional Floor Plan
- Upgraded Countertops
- Jogging Path
About This Home
As of June 2022Welcome home! This beautiful, one of a kind, custom single family home sits on a quiet cul-de-sac in a well established neighborhood. Entering from the gorgeous wraparound front porch onto the main floor, this home offers an office/study that leads into the formal dining room. Moving to the rear of the home this floor plan opens up combining living and dining including a kitchen with updated stainless steel appliances. Opportunity abounds with two doors leading to the large, fenced back yard. Space is available for additional outdoor space to be added. The main floor also includes a full laundry room with sink, as well as access to the large two-car garage. Moving to the upper level, you will find the primary room as well as three additional bedrooms. The primary bedroom offers two walk-in closets as well as a full bathroom with separate shower, soaker tub and double sink vanity. All additional bedrooms provide plenty of room as well as a walk-in closet in each and a shared full bath. The lower level finished basement features a large living area with plenty of opportunity to expand and design to your needs. Along with the living area, the lower level adds another gorgeous bathroom and walk up exit. Recent upgrades also include new HVAC (2017) and new roof (2018). Tankless water heater and furnace replaced (2010). Home also features a sump pump with battery back up.
Last Agent to Sell the Property
Keller Williams Realty License #0225174916 Listed on: 05/04/2022

Home Details
Home Type
- Single Family
Est. Annual Taxes
- $3,262
Year Built
- Built in 1997
Lot Details
- 0.49 Acre Lot
- Property is zoned R1
HOA Fees
- $17 Monthly HOA Fees
Parking
- 2 Car Attached Garage
- Garage Door Opener
Home Design
- Colonial Architecture
- Brick Exterior Construction
- Vinyl Siding
- Concrete Perimeter Foundation
Interior Spaces
- Property has 3 Levels
- Traditional Floor Plan
- Family Room Off Kitchen
- Formal Dining Room
- Finished Basement
- Basement Fills Entire Space Under The House
Kitchen
- Breakfast Area or Nook
- Eat-In Kitchen
- Double Oven
- Stove
- Ice Maker
- Dishwasher
- Stainless Steel Appliances
- Kitchen Island
- Upgraded Countertops
- Disposal
Flooring
- Wood
- Carpet
Bedrooms and Bathrooms
- 4 Bedrooms
- En-Suite Bathroom
- Walk-In Closet
Outdoor Features
- Porch
Utilities
- Forced Air Heating and Cooling System
- Heat Pump System
- Vented Exhaust Fan
- Natural Gas Water Heater
Listing and Financial Details
- Tax Lot 75
- Assessor Parcel Number 54JJ 1 75
Community Details
Overview
- Association fees include common area maintenance
- Brookstone Subdivision
Amenities
- Common Area
Recreation
- Jogging Path
Ownership History
Purchase Details
Home Financials for this Owner
Home Financials are based on the most recent Mortgage that was taken out on this home.Similar Homes in Fredericksburg, VA
Home Values in the Area
Average Home Value in this Area
Purchase History
| Date | Buyer | Sale Price | Title Company |
|---|---|---|---|
| Burns Joshua Isaac | $510,000 | Stewart Title Guaranty Company |
Mortgage History
| Date | Status | Borrower | Loan Amount |
|---|---|---|---|
| Open | Burns Joshua Isaac | $510,000 | |
| Previous Owner | Miller Cary | $136,400 |
Property History
| Date | Event | Price | Change | Sq Ft Price |
|---|---|---|---|---|
| 06/06/2022 06/06/22 | Sold | $510,000 | +5.2% | $126 / Sq Ft |
| 05/04/2022 05/04/22 | For Sale | $485,000 | -- | $120 / Sq Ft |
Tax History Compared to Growth
Tax History
| Year | Tax Paid | Tax Assessment Tax Assessment Total Assessment is a certain percentage of the fair market value that is determined by local assessors to be the total taxable value of land and additions on the property. | Land | Improvement |
|---|---|---|---|---|
| 2024 | $3,262 | $503,900 | $125,000 | $378,900 |
| 2023 | $3,338 | $392,700 | $115,000 | $277,700 |
| 2022 | $3,338 | $392,700 | $115,000 | $277,700 |
| 2021 | $3,262 | $336,300 | $80,000 | $256,300 |
| 2020 | $3,262 | $336,300 | $80,000 | $256,300 |
| 2019 | $3,337 | $330,400 | $80,000 | $250,400 |
| 2018 | $3,271 | $330,400 | $80,000 | $250,400 |
| 2017 | $3,221 | $325,400 | $75,000 | $250,400 |
| 2016 | $3,221 | $325,400 | $75,000 | $250,400 |
| 2015 | -- | $301,900 | $75,000 | $226,900 |
| 2014 | -- | $301,900 | $75,000 | $226,900 |
Agents Affiliated with this Home
-
Sarah Reynolds

Seller's Agent in 2022
Sarah Reynolds
Keller Williams Realty
(703) 844-3425
8 in this area
3,736 Total Sales
-
Georgia Cachola

Buyer's Agent in 2022
Georgia Cachola
RE/MAX
(540) 809-7891
4 in this area
79 Total Sales
Map
Source: Bright MLS
MLS Number: VAST2010986
APN: 54JJ-1-75
- 30 Brookstone Dr
- 2006 Sierra Dr
- 2123 Matthew Ln
- 113 Kendallwood Dr
- 63 Town And Country Dr
- 2158 Sebastian Rd
- 522 White Oak Rd
- 20 Pribble Ln
- 310 Edwards Dr
- 207 Regina Ln
- 2 Garner Dr
- 126 Greenway St
- 135 Greenway St
- 1196 Holly St
- 173 Little Whim Rd
- 204 Little Whim Rd
- 109 Hillsdale Dr
- 209 Camwood Ct
- 201 Camwood Ct
- 104 Marble Oak Dr
