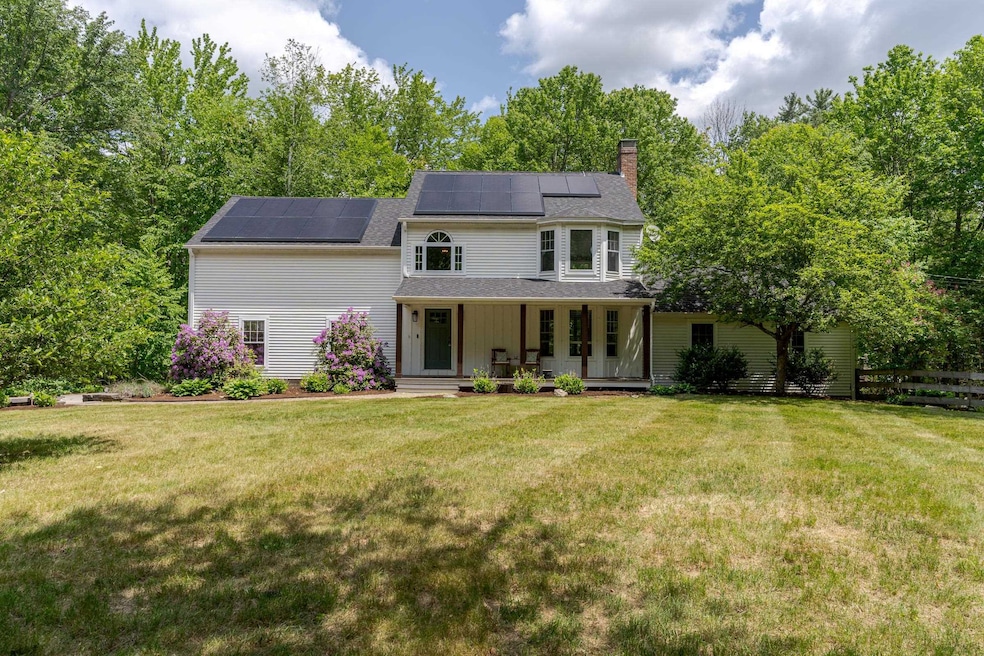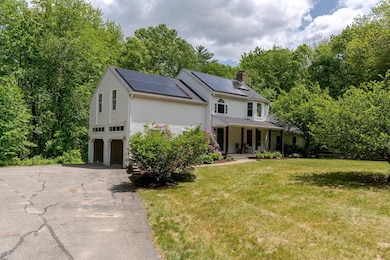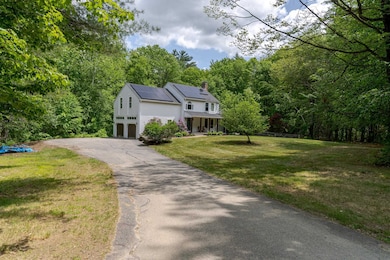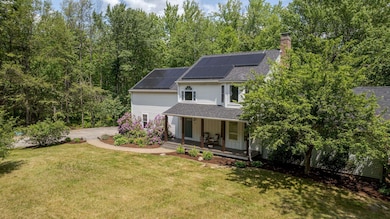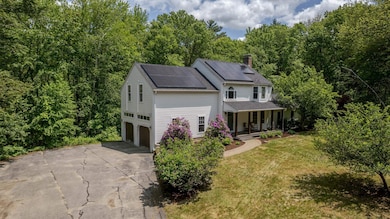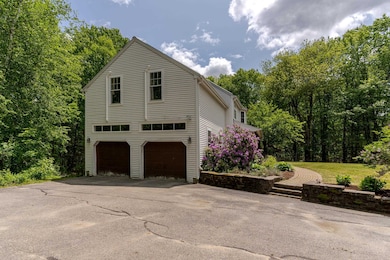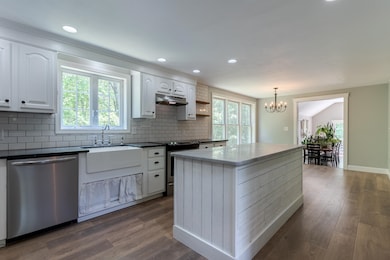
11 Rabbit Ln Barrington, NH 03825
Estimated payment $4,756/month
Highlights
- 2.46 Acre Lot
- Wooded Lot
- 2 Car Garage
- Colonial Architecture
- Baseboard Heating
- Level Lot
About This Home
Welcome to your dream retreat! Nestled on a quiet road in Barrington, this beautifully recently upgraded 3-bedroom, 3-bath home offers the perfect blend of modern comfort and peaceful living. Step inside to discover a spacious, sun-filled layout with thoughtful upgrades throughout. Updated kitchen with quartzite and soapstone countertops which flows into the open concept living room with cathedral ceilings and a center fireplace. Upstairs there are two large bedrooms, a full bath and the primary bedroom, featuring a luxurious en-suite bath and two generous walk-in closets—ideal for relaxing after a long day. The lower level is complete with a finished room and sauna. Love sustainability? This home comes with fully owned solar panels and a battery system on a 3 year old roof and EV charging station. In 2024 alone, it produced an impressive 11,500 kWh, with the home using 7,121kWh, making it both eco-friendly and cost-effective! With the addition of four mini-splits, you will be heating and cooling your home for next to no cost! Enjoy the best of both worlds—peaceful seclusion with easy access to all that Barrington and the surrounding Seacoast have to offer. Delayed showings start at Saturdays open house, June 7th from 12:00-2:00. Offer deadline of Sunday, June 8th [noon] 12:00pm.
Home Details
Home Type
- Single Family
Est. Annual Taxes
- $10,281
Year Built
- Built in 1999
Lot Details
- 2.46 Acre Lot
- Level Lot
- Wooded Lot
- Property is zoned Rural
Parking
- 2 Car Garage
Home Design
- Colonial Architecture
- Concrete Foundation
- Wood Frame Construction
- Shingle Roof
- Vinyl Siding
Interior Spaces
- Property has 3 Levels
Bedrooms and Bathrooms
- 3 Bedrooms
Basement
- Walk-Out Basement
- Basement Fills Entire Space Under The House
- Interior Basement Entry
Schools
- Barrington Elementary School
- Barrington Middle School
- Choice High School
Utilities
- Mini Split Air Conditioners
- Baseboard Heating
- Hot Water Heating System
- Generator Hookup
- Drilled Well
- Internet Available
Listing and Financial Details
- Tax Lot 23
- Assessor Parcel Number 232
Map
Home Values in the Area
Average Home Value in this Area
Tax History
| Year | Tax Paid | Tax Assessment Tax Assessment Total Assessment is a certain percentage of the fair market value that is determined by local assessors to be the total taxable value of land and additions on the property. | Land | Improvement |
|---|---|---|---|---|
| 2024 | $10,281 | $584,500 | $98,200 | $486,300 |
| 2023 | $9,755 | $584,500 | $98,200 | $486,300 |
| 2022 | $8,871 | $446,900 | $77,900 | $369,000 |
| 2021 | $8,715 | $446,900 | $77,900 | $369,000 |
| 2020 | $7,985 | $350,700 | $69,300 | $281,400 |
| 2019 | $7,950 | $350,700 | $69,300 | $281,400 |
| 2018 | $7,887 | $318,300 | $62,500 | $255,800 |
| 2017 | $7,665 | $318,300 | $62,500 | $255,800 |
| 2016 | $7,429 | $285,300 | $62,500 | $222,800 |
| 2015 | $7,195 | $285,300 | $62,500 | $222,800 |
| 2014 | $6,851 | $285,100 | $62,500 | $222,600 |
| 2013 | $6,610 | $294,300 | $77,400 | $216,900 |
Property History
| Date | Event | Price | Change | Sq Ft Price |
|---|---|---|---|---|
| 06/08/2025 06/08/25 | Pending | -- | -- | -- |
| 06/04/2025 06/04/25 | Price Changed | $699,900 | +0.1% | $303 / Sq Ft |
| 06/04/2025 06/04/25 | For Sale | $699,000 | +34.4% | $303 / Sq Ft |
| 07/30/2021 07/30/21 | Sold | $520,000 | +10.7% | $225 / Sq Ft |
| 06/13/2021 06/13/21 | Pending | -- | -- | -- |
| 06/08/2021 06/08/21 | For Sale | $469,900 | +59.3% | $204 / Sq Ft |
| 06/25/2015 06/25/15 | Sold | $295,000 | -1.6% | $123 / Sq Ft |
| 05/13/2015 05/13/15 | Pending | -- | -- | -- |
| 04/27/2015 04/27/15 | For Sale | $299,900 | -- | $125 / Sq Ft |
Purchase History
| Date | Type | Sale Price | Title Company |
|---|---|---|---|
| Warranty Deed | $520,000 | None Available | |
| Warranty Deed | $295,000 | -- |
Mortgage History
| Date | Status | Loan Amount | Loan Type |
|---|---|---|---|
| Open | $468,000 | Purchase Money Mortgage | |
| Previous Owner | $345,950 | FHA | |
| Previous Owner | $50,000 | Unknown | |
| Previous Owner | $289,656 | FHA |
Similar Homes in Barrington, NH
Source: PrimeMLS
MLS Number: 5044551
APN: BRRN-000232-000000-000023
- 55 Robinson Ln
- 20 Locke Hill Ln
- 0 Wildcat Rd
- Lot 7 Pebble Ct Unit 7
- Lot 4 Pebble Ct Unit 34
- Lots 10-11 Scruton Pond Rd
- 224 Nippo Ct
- 60 Eagle Dr
- 74 Parker Mountain Rd
- 711 Scruton Pond Rd
- 00 Flower Dr
- 48 Misty Ln
- 5 Liberty Ln
- 33 Thatcher Way
- 217-13 Washington St
- 212-0003-01 Washington St
- 610 Washington St
- 38 Rocky Point Rd
- 47 Brewster Rd
- TBD Small Rd
