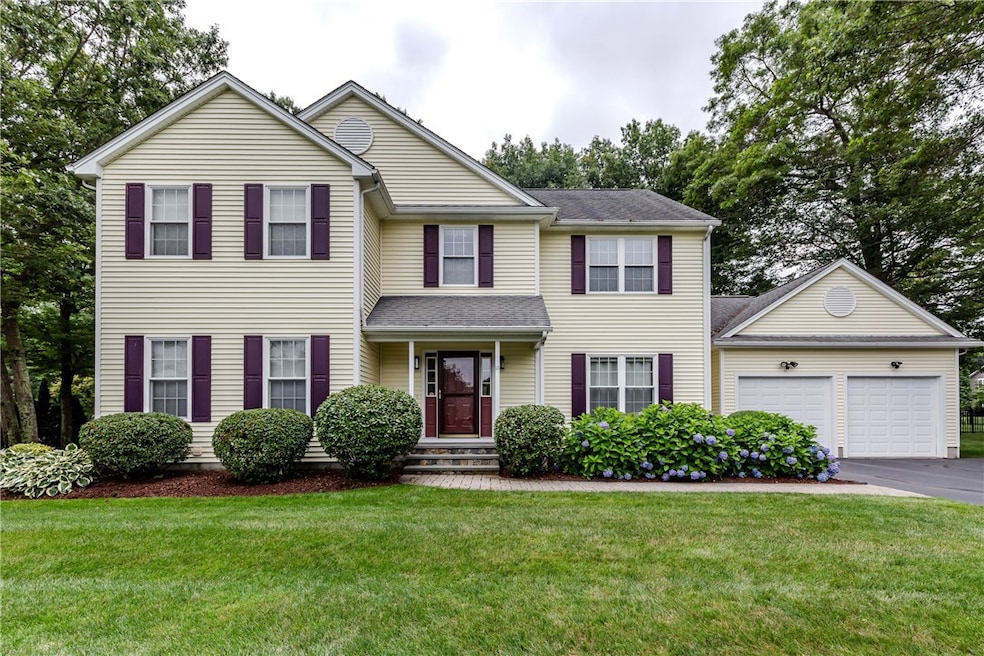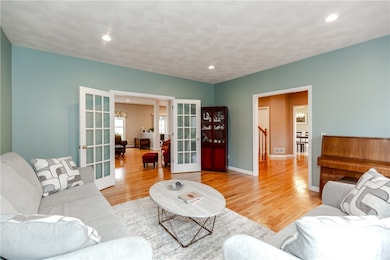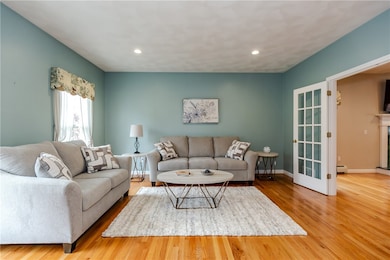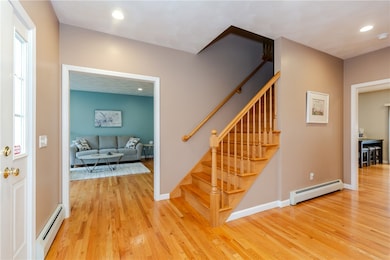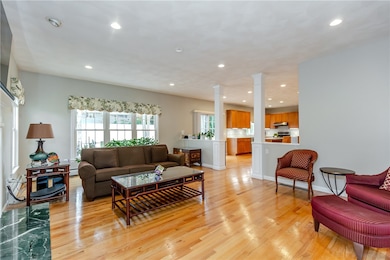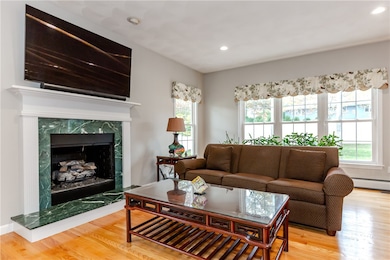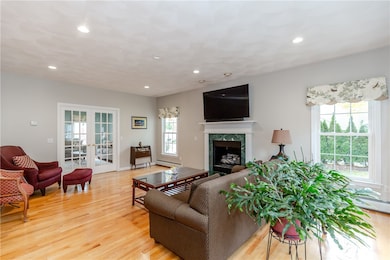11 Raven Cir Cranston, RI 02921
Comstock Gardens NeighborhoodEstimated payment $5,400/month
Highlights
- Colonial Architecture
- Deck
- Thermal Windows
- Cranston High School West Rated 9+
- Wood Flooring
- Porch
About This Home
Welcome to this turn-key Colonial home, situated on a less-traveled street in the desirable neighborhood of Alpine Estates. Offering a blend of classic elegance and modern finishes, the spacious interior features a double parlor, formal dining room and sparkling granite kitchen. Cozy up this Winter around a maintenance-free gas fireplace that fits harmoniously into the open floorplan of the kitchen and family room. In addition to the main level, hardwoods span the upper level where you'll find an oversized primary bedroom with double walk-in closets and an ensuite bath, plus another three bedrooms and second full bathroom. But it doesn't end here! The lower level is nicely finished with ceramic tile flooring, a kitchenette and third full bath. Venture outside and you'll find manicured landscaping, a fenced yard, lawn irrigation and a sprawling composite deck. Gas heat, air conditioning, central vacuum and a sump pump make for easy-living in this beautiful Western Cranston home!
Listing Agent
Williams & Stuart Real Estate License #RES.0041161 Listed on: 10/30/2025

Home Details
Home Type
- Single Family
Est. Annual Taxes
- $9,735
Year Built
- Built in 2000
Lot Details
- 0.46 Acre Lot
- Fenced
- Sprinkler System
Parking
- 2 Car Attached Garage
- Driveway
Home Design
- Colonial Architecture
- Vinyl Siding
- Concrete Perimeter Foundation
Interior Spaces
- 2-Story Property
- Marble Fireplace
- Gas Fireplace
- Thermal Windows
- Living Room
- Dryer
Kitchen
- Oven
- Range with Range Hood
- Dishwasher
- Disposal
Flooring
- Wood
- Ceramic Tile
Bedrooms and Bathrooms
- 4 Bedrooms
- Bathtub with Shower
Partially Finished Basement
- Basement Fills Entire Space Under The House
- Interior and Exterior Basement Entry
Outdoor Features
- Deck
- Porch
Utilities
- Central Air
- Heating System Uses Gas
- Baseboard Heating
- Hot Water Heating System
- 200+ Amp Service
- Gas Water Heater
Community Details
- Alpine Estates Subdivision
Listing and Financial Details
- Tax Lot 281
- Assessor Parcel Number 11RAVENCIRCRAN
Map
Home Values in the Area
Average Home Value in this Area
Tax History
| Year | Tax Paid | Tax Assessment Tax Assessment Total Assessment is a certain percentage of the fair market value that is determined by local assessors to be the total taxable value of land and additions on the property. | Land | Improvement |
|---|---|---|---|---|
| 2025 | $9,735 | $701,400 | $173,600 | $527,800 |
| 2024 | $9,546 | $701,400 | $173,600 | $527,800 |
| 2023 | $9,847 | $521,000 | $123,900 | $397,100 |
| 2022 | $9,644 | $521,000 | $123,900 | $397,100 |
| 2021 | $9,378 | $521,000 | $123,900 | $397,100 |
| 2020 | $9,625 | $463,400 | $145,200 | $318,200 |
| 2019 | $9,625 | $463,400 | $145,200 | $318,200 |
| 2018 | $9,402 | $463,400 | $145,200 | $318,200 |
| 2017 | $10,256 | $447,100 | $153,800 | $293,300 |
| 2016 | $10,037 | $447,100 | $153,800 | $293,300 |
| 2015 | $10,037 | $447,100 | $153,800 | $293,300 |
| 2014 | $8,894 | $389,400 | $128,200 | $261,200 |
Property History
| Date | Event | Price | List to Sale | Price per Sq Ft |
|---|---|---|---|---|
| 10/30/2025 10/30/25 | For Sale | $869,000 | -- | $245 / Sq Ft |
Purchase History
| Date | Type | Sale Price | Title Company |
|---|---|---|---|
| Warranty Deed | -- | None Available | |
| Deed | $331,500 | -- | |
| Warranty Deed | $70,000 | -- |
Mortgage History
| Date | Status | Loan Amount | Loan Type |
|---|---|---|---|
| Previous Owner | $100,000 | No Value Available | |
| Previous Owner | $200,000 | No Value Available |
Source: State-Wide MLS
MLS Number: 1399100
APN: CRAN-000035-000000-000281
- 130 Alpine Estates Dr
- 10 W Bluebird Ln
- 0 W Bluebird Ln
- 2073 Plainfield Pike
- 9 Gray Coach E
- 02 Paula Ln
- 01 Paula Ln
- 5 Braeburn Cir
- 191 Pippin Orchard Rd
- 121 Ashbrook Dr
- 12 Beechwood Dr
- 79 Taylor Rd
- 53 Charcalee Dr
- 2202 Scituate Ave
- 129 Valerie Ct
- 50 Sundale Rd
- 2 Robert Cir
- 80 Tomahawk Trail
- 0 Peck Hill Rd
- 27 Tartaglia St
- 13 Gray Coach Ln Unit 1315
- 8 Deluca St Unit A
- 14 Woodlake Dr
- 363 Simmonsville Ave
- 23 Starr St Unit D
- 444 Meshanticut Valley Pkwy
- 12 Fortini St
- 12 Fortini St Unit 2L
- 13 Tweed St Unit 3
- 53 Clemence St Unit Apartment 1
- 50 Clemence St Unit 50
- 40 Metropolitan Ave
- 100 Elena St
- 125 Federal Way
- 24 Elmhurst Ave Unit 2
- 75 Pocasset St
- 75 Pocasset St Unit 317
- 1 Dean St Unit 2
- 108 Phenix Ave Unit 2
- 61 School St
