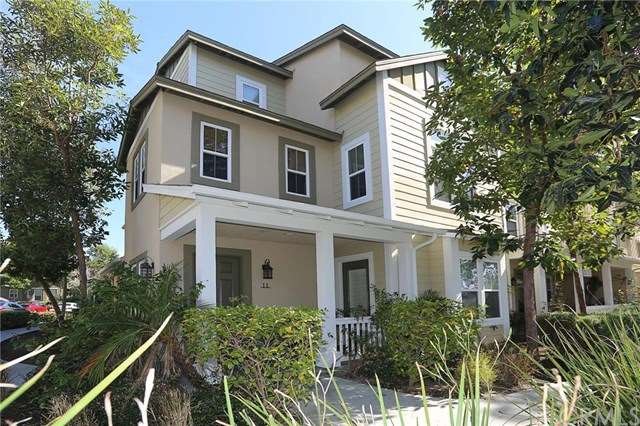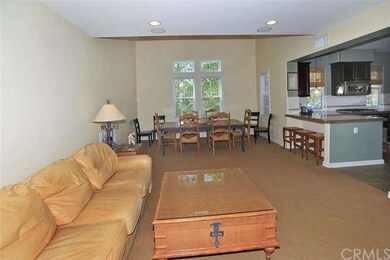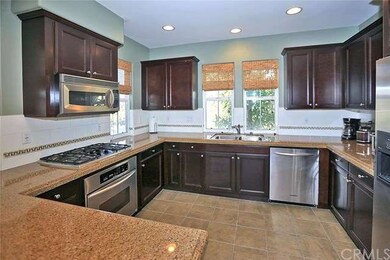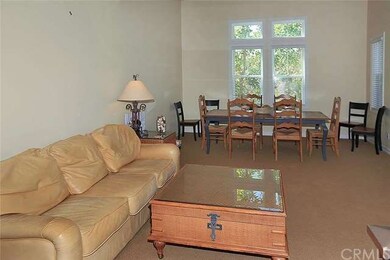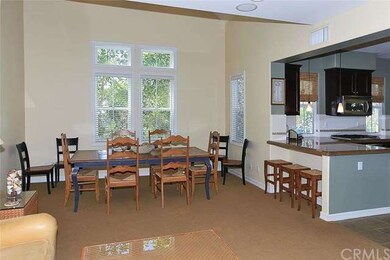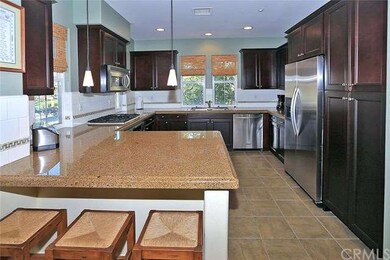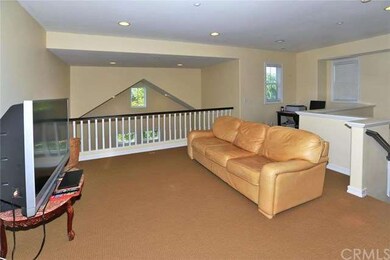11 Red Leaf Ln Unit 131 Ladera Ranch, CA 92694
Terramor Village NeighborhoodHighlights
- Spa
- View of Trees or Woods
- Open Floorplan
- Oso Grande Elementary School Rated A
- 0.08 Acre Lot
- 3-minute walk to Boreal Plunge Park
About This Home
As of April 2021Exceptional opportunity to live and work on Bannister Street! A Special Business Use/Occupancy Declaration Which Means You May Be Able To Operate A Public Business Out Of Your Home. Great location across from open space, end unit next to ample parking. Highly upgraded with Bamboo flooring, custom paint and plantation shutters with 1/2 Bath on the retail level. Living area appointed with custom paint, carpet, wood blinds, cased Windows, stone floors in foyer, kitchen and baths. Gourmet kitchen offers slab granite counters, stainless gas appliances and built in Refrigerator. Vaulted ceilings allow for an open feel. Floor plan is set as 2 bedrooms, loft and 2.5 baths. ( the lower area could be a 3rd bedroom) Home has a high end feeling. 2car garage and large driveway, make this very flexible for storage and parking. Enjoy all the amenities that Ladera is known for, pools, parks, skate park and award winning schools. Buyer to pay 1/4% Ladera lifestyle fee.
Property Details
Home Type
- Condominium
Est. Annual Taxes
- $10,985
Year Built
- Built in 2005 | Remodeled
Lot Details
- 1 Common Wall
- Level Lot
- Garden
HOA Fees
Parking
- 2 Car Direct Access Garage
- Parking Available
- Front Facing Garage
- Garage Door Opener
- Driveway
Property Views
- Woods
- Park or Greenbelt
- Neighborhood
- Courtyard
Home Design
- Craftsman Architecture
- Planned Development
- Slab Foundation
- Composition Roof
- Stucco
Interior Spaces
- 2,164 Sq Ft Home
- Open Floorplan
- Dual Staircase
- Cathedral Ceiling
- Ceiling Fan
- Recessed Lighting
- Formal Entry
- Great Room
- Combination Dining and Living Room
- Home Office
- Loft
- Storage
- Utility Room
- Center Hall
Kitchen
- Eat-In Kitchen
- Breakfast Bar
- Gas Oven
- Gas Cooktop
- Dishwasher
- Granite Countertops
- Ceramic Countertops
- Disposal
Flooring
- Wood
- Carpet
- Stone
- Vinyl
Bedrooms and Bathrooms
- 3 Bedrooms
- Walk-In Closet
- Dressing Area
- Maid or Guest Quarters
Laundry
- Laundry Room
- Dryer
- Washer
Accessible Home Design
- Customized Wheelchair Accessible
- Doors swing in
- No Interior Steps
Outdoor Features
- Spa
- Patio
- Exterior Lighting
- Rain Gutters
- Front Porch
Location
- Property is near a clubhouse
- Property is near a park
- Property is near public transit
- Suburban Location
Utilities
- Two cooling system units
- Forced Air Heating System
Listing and Financial Details
- Tax Lot 9
- Tax Tract Number 16341
- Assessor Parcel Number 93002746
Community Details
Overview
- Built by Standard Pacific
- Foothills
Amenities
- Outdoor Cooking Area
- Picnic Area
Recreation
- Community Playground
- Community Pool
- Community Spa
Ownership History
Purchase Details
Home Financials for this Owner
Home Financials are based on the most recent Mortgage that was taken out on this home.Purchase Details
Home Financials for this Owner
Home Financials are based on the most recent Mortgage that was taken out on this home.Purchase Details
Purchase Details
Purchase Details
Home Financials for this Owner
Home Financials are based on the most recent Mortgage that was taken out on this home.Map
Home Values in the Area
Average Home Value in this Area
Purchase History
| Date | Type | Sale Price | Title Company |
|---|---|---|---|
| Grant Deed | $751,000 | First Amer Ttl Co Res Div | |
| Grant Deed | $585,000 | Orange Coast Title So Cal | |
| Interfamily Deed Transfer | -- | None Available | |
| Interfamily Deed Transfer | -- | First American Title Co | |
| Grant Deed | $655,500 | First American Title Co |
Mortgage History
| Date | Status | Loan Amount | Loan Type |
|---|---|---|---|
| Previous Owner | $468,000 | New Conventional | |
| Previous Owner | $524,000 | New Conventional |
Property History
| Date | Event | Price | Change | Sq Ft Price |
|---|---|---|---|---|
| 06/25/2022 06/25/22 | Rented | $4,500 | 0.0% | -- |
| 06/25/2022 06/25/22 | For Rent | $4,500 | 0.0% | -- |
| 06/22/2022 06/22/22 | Off Market | $4,500 | -- | -- |
| 06/09/2022 06/09/22 | For Rent | $4,500 | +12.5% | -- |
| 07/17/2021 07/17/21 | Rented | $4,000 | 0.0% | -- |
| 06/22/2021 06/22/21 | For Rent | $4,000 | 0.0% | -- |
| 04/30/2021 04/30/21 | Sold | $751,000 | +3.6% | $347 / Sq Ft |
| 04/13/2021 04/13/21 | Pending | -- | -- | -- |
| 04/05/2021 04/05/21 | For Sale | $725,000 | +23.9% | $335 / Sq Ft |
| 05/19/2016 05/19/16 | Sold | $585,000 | -2.5% | $270 / Sq Ft |
| 04/20/2016 04/20/16 | Pending | -- | -- | -- |
| 03/17/2016 03/17/16 | Price Changed | $599,980 | -1.6% | $277 / Sq Ft |
| 02/19/2016 02/19/16 | For Sale | $609,980 | -- | $282 / Sq Ft |
Tax History
| Year | Tax Paid | Tax Assessment Tax Assessment Total Assessment is a certain percentage of the fair market value that is determined by local assessors to be the total taxable value of land and additions on the property. | Land | Improvement |
|---|---|---|---|---|
| 2024 | $10,985 | $796,966 | $483,722 | $313,244 |
| 2023 | $10,791 | $781,340 | $474,238 | $307,102 |
| 2022 | $10,917 | $766,020 | $464,939 | $301,081 |
| 2021 | $9,475 | $639,782 | $353,802 | $285,980 |
| 2020 | $9,366 | $633,222 | $350,174 | $283,048 |
| 2019 | $9,303 | $620,806 | $343,307 | $277,499 |
| 2018 | $9,247 | $608,634 | $336,576 | $272,058 |
| 2017 | $9,191 | $596,700 | $329,976 | $266,724 |
| 2016 | $9,462 | $605,000 | $376,740 | $228,260 |
| 2015 | $8,806 | $537,000 | $308,740 | $228,260 |
| 2014 | $8,434 | $489,975 | $261,715 | $228,260 |
Source: California Regional Multiple Listing Service (CRMLS)
MLS Number: OC16035253
APN: 930-027-46
- 26 Valmont Way
- 72 Orange Blossom Cir
- 65 Valmont Way
- 5 Orange Blossom Cir
- 7 Rumford St
- 37 Rumford St
- 4 Lindenwood Farm
- 20 La Salle Ln
- 39 Bedstraw Loop
- 1101 Lasso Way Unit 303
- 1201 Lasso Way Unit 202
- 172 Rosebay Rd
- 67 Concepcion St
- 190 Yearling Way
- 1221 Windmill Rd
- 1100 Lasso Way Unit 203
- 1301 Lasso Way Unit 303
- 76 Bedstraw Loop
- 10 Thorp Spring
- 11 Hanceford Rd
