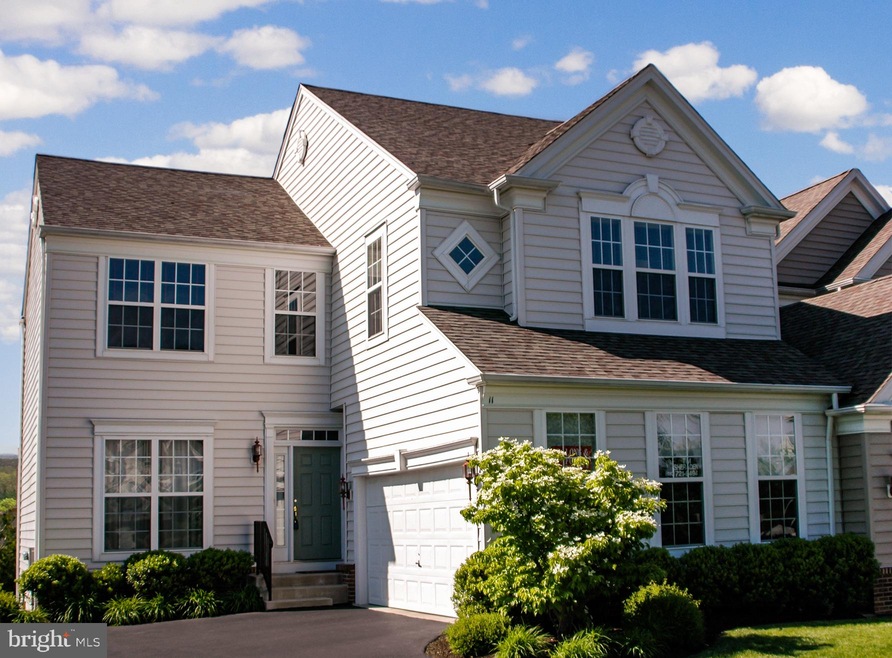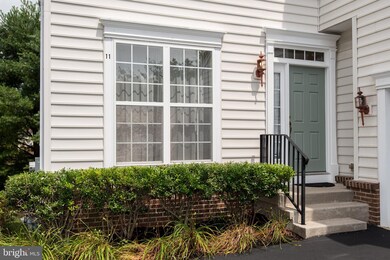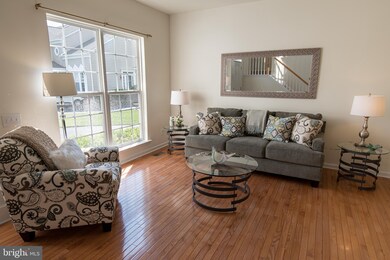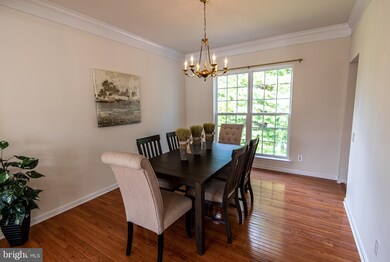
11 Redtail Ct Unit 97 West Chester, PA 19382
Estimated Value: $606,000 - $698,000
Highlights
- View of Trees or Woods
- Colonial Architecture
- Recreation Room
- Sugartown Elementary School Rated A-
- Deck
- Wood Flooring
About This Home
As of December 2020SPACIOUS END UNIT TOWNHOME IN HUNTERS RUN | 4 BEDROOMS | 3.1 BATHS | BONUS ROOMS . . . . This is the perfect home if you are looking for multiple HOME OFFICE possibilities, quiet and separated space for the kids ONLINE SCHOOL, and personal space for the grandparents to have their own bedroom, or the kids to play, or for you to exercise in the FINISHED LOWER LEVEL! . . . . Would you love a townhome with the privacy and interior space of many single homes? . . . . Are you tired of cutting the lawn and maintaining the exterior of your home? . . . . Would a custom tumbled slate backsplash in a large, eat-in kitchen with center island, 42 inch cabinets, and breakfast room work for you? . . . . What about relaxing in the first floor family room with gas fireplace or chillin' out on the rear, Trex deck? . . . . Can you imagine hardwood floors throughout the entire first floor and all second floor bedrooms? . . . . Of course, we shouldn't forget the master bedroom with tray ceiling and awesome master bath with Jacuzzi tub, double sinks, and glass stall shower! . . . . Would you like a superbly finished walkout basement with fifth bedroom, full bath with custom tile stall shower, Italian tile flooring, cedar closet, laundry room (a real work room with cabinets and countertop), and mechanical room with storage? . . . . How about $80,000 in upgrades purchased from Pulte by the current and original owner, when constructed. . . . . In addition, there is the oversized garage with 2-stage industrial epoxy floor. . . . . Did I forget to mention the BRAND NEW ROOF, gutters, and downspouts (courtesy of the HOA)? . . . . This lovely home has the convenience of easy access to Routes 3 (West Chester Pike), 352, 202, and I-95, the Philadelphia Airport, and the Borough of West Chester. . . . . It is within walking distance of the 500 acre Okehocking Preserve. . . . . Do we need to mention the award-winning Great Valley schools? . . . . THIS HOME IS VACANT, IN EXCEPTIONAL CONDITION, AND AVAILABLE FOR IMMEDIATE MOVE-IN. . . . . TAKE A 3D VIRTUAL TOUR - https://takethetournow.com/3d-model/11-redtail-ct-west-chester-pa-19382/fullscreen/! . . . . ACT NOW!
Last Agent to Sell the Property
Long & Foster Real Estate, Inc. License #RS250317 Listed on: 07/15/2020

Townhouse Details
Home Type
- Townhome
Est. Annual Taxes
- $6,986
Year Built
- Built in 2003
Lot Details
- Cul-De-Sac
- South Facing Home
- Sloped Lot
- Back, Front, and Side Yard
- Property is in excellent condition
HOA Fees
- $336 Monthly HOA Fees
Parking
- 2 Car Direct Access Garage
- 3 Open Parking Spaces
- 6 Driveway Spaces
- Oversized Parking
- Parking Storage or Cabinetry
- Garage Door Opener
Property Views
- Woods
- Garden
Home Design
- Colonial Architecture
- Block Foundation
- Poured Concrete
- Shingle Roof
- Asphalt Roof
- Vinyl Siding
Interior Spaces
- Property has 2 Levels
- Ceiling height of 9 feet or more
- Screen For Fireplace
- Fireplace Mantel
- Gas Fireplace
- Entrance Foyer
- Family Room
- Living Room
- Breakfast Room
- Dining Room
- Recreation Room
- Bonus Room
- Utility Room
- Home Gym
Kitchen
- Eat-In Kitchen
- Range Hood
- Dishwasher
- Disposal
Flooring
- Wood
- Partially Carpeted
- Tile or Brick
Bedrooms and Bathrooms
- 4 Bedrooms
- En-Suite Primary Bedroom
- En-Suite Bathroom
- In-Law or Guest Suite
- Whirlpool Bathtub
Laundry
- Laundry Room
- Laundry on lower level
- Dryer
- Washer
Finished Basement
- Walk-Out Basement
- Basement Fills Entire Space Under The House
- Basement Windows
Eco-Friendly Details
- Energy-Efficient Windows
- ENERGY STAR Qualified Equipment
Outdoor Features
- Deck
- Exterior Lighting
Location
- Suburban Location
Schools
- Sugartown Elementary School
- Great Valley Middle School
- Great Valley High School
Utilities
- Forced Air Zoned Cooling and Heating System
- 200+ Amp Service
- Natural Gas Water Heater
- Private Sewer
- Cable TV Available
Listing and Financial Details
- Assessor Parcel Number 54-08 -2232
Community Details
Overview
- $1,000 Capital Contribution Fee
- Association fees include common area maintenance, snow removal, management, exterior building maintenance, lawn maintenance
- Hunters Run Condo Association
- Hunters Run At Willistown Condo Association Inc. Condos
- Built by Pulte
- Hunters Run Subdivision, Rosedale Floorplan
Pet Policy
- No Pets Allowed
Ownership History
Purchase Details
Home Financials for this Owner
Home Financials are based on the most recent Mortgage that was taken out on this home.Purchase Details
Home Financials for this Owner
Home Financials are based on the most recent Mortgage that was taken out on this home.Similar Homes in West Chester, PA
Home Values in the Area
Average Home Value in this Area
Purchase History
| Date | Buyer | Sale Price | Title Company |
|---|---|---|---|
| Colestanifar Hamed | $470,000 | Professional Group Abstract | |
| Sheraden Timothy A | $361,490 | Lawyers Title Insurance Corp |
Mortgage History
| Date | Status | Borrower | Loan Amount |
|---|---|---|---|
| Open | Colestanifar Hamed | $446,500 | |
| Previous Owner | Sheraden Timothy A | $336,150 | |
| Previous Owner | Sheraden Timothy A | $75,000 | |
| Previous Owner | Russo Maria R | $400,000 | |
| Previous Owner | Sheraden Timothy A | $280,000 |
Property History
| Date | Event | Price | Change | Sq Ft Price |
|---|---|---|---|---|
| 12/04/2020 12/04/20 | Sold | $470,000 | -1.9% | $145 / Sq Ft |
| 11/02/2020 11/02/20 | Pending | -- | -- | -- |
| 10/08/2020 10/08/20 | Price Changed | $479,000 | -1.0% | $148 / Sq Ft |
| 09/01/2020 09/01/20 | Price Changed | $484,000 | -1.0% | $150 / Sq Ft |
| 08/16/2020 08/16/20 | Price Changed | $489,000 | -2.2% | $151 / Sq Ft |
| 07/31/2020 07/31/20 | Price Changed | $499,900 | -2.9% | $155 / Sq Ft |
| 07/15/2020 07/15/20 | For Sale | $515,000 | 0.0% | $159 / Sq Ft |
| 02/15/2018 02/15/18 | Rented | $2,600 | -7.1% | -- |
| 02/03/2018 02/03/18 | Under Contract | -- | -- | -- |
| 10/05/2017 10/05/17 | For Rent | $2,800 | +1.8% | -- |
| 10/10/2016 10/10/16 | Rented | $2,750 | 0.0% | -- |
| 10/02/2016 10/02/16 | Under Contract | -- | -- | -- |
| 07/29/2016 07/29/16 | For Rent | $2,750 | +10.0% | -- |
| 04/01/2013 04/01/13 | Rented | $2,500 | 0.0% | -- |
| 03/21/2013 03/21/13 | Under Contract | -- | -- | -- |
| 03/05/2013 03/05/13 | For Rent | $2,500 | -- | -- |
Tax History Compared to Growth
Tax History
| Year | Tax Paid | Tax Assessment Tax Assessment Total Assessment is a certain percentage of the fair market value that is determined by local assessors to be the total taxable value of land and additions on the property. | Land | Improvement |
|---|---|---|---|---|
| 2024 | $7,522 | $264,020 | $71,900 | $192,120 |
| 2023 | $7,327 | $264,020 | $71,900 | $192,120 |
| 2022 | $7,179 | $264,020 | $71,900 | $192,120 |
| 2021 | $7,034 | $264,020 | $71,900 | $192,120 |
| 2020 | $6,917 | $264,020 | $71,900 | $192,120 |
| 2019 | $6,850 | $264,020 | $71,900 | $192,120 |
| 2018 | $6,719 | $264,020 | $71,900 | $192,120 |
| 2017 | $6,719 | $264,020 | $71,900 | $192,120 |
| 2016 | $5,948 | $264,020 | $71,900 | $192,120 |
| 2015 | $5,948 | $264,020 | $71,900 | $192,120 |
| 2014 | $5,948 | $264,020 | $71,900 | $192,120 |
Agents Affiliated with this Home
-
David Alexander

Seller's Agent in 2020
David Alexander
Long & Foster
(610) 254-0214
27 Total Sales
-
Catherine Shultz

Buyer's Agent in 2020
Catherine Shultz
Re/Max Centre Realtors
(267) 718-3468
130 Total Sales
-
Marilyn Whiteman

Buyer's Agent in 2018
Marilyn Whiteman
BHHS Fox & Roach
(484) 716-0039
8 Total Sales
-
T
Seller Co-Listing Agent in 2016
Tim Sheraden
Long & Foster
-
John Patrick

Buyer's Agent in 2013
John Patrick
KW Greater West Chester
(610) 918-1224
190 Total Sales
Map
Source: Bright MLS
MLS Number: PACT511284
APN: 54-008-2232.0000
- 11 Ridings Way
- 5 Fawn Ct Unit 26
- 211 Dutton Mill Rd
- 207 Fairfield Ct
- 6 Skydance Way
- 2000 Eton Ct
- 1502 Quincy Place Unit 1502
- 1702 Stoneham Dr Unit 1702
- 305 Dutton Mill Rd
- 421 Cranberry Ln
- 854 Hinchley Run
- 1601 Radcliffe Ct
- 1050 Powderhorn Dr
- 46 Street Rd
- 904 S Chester Rd
- 1016 S Chester Rd
- 96 Longview Ln
- 1619 Margo Ln
- 1518 Manley Rd Unit B41
- 1518 Manley Rd Unit B20
- 2 Redtail Ct Unit 114
- 4 Redtail Ct Unit 113
- 6 Redtail Ct Unit 112
- 8 Redtail Ct Unit 111
- 10 Redtail Ct Unit 110
- 12 Redtail Ct Unit 109
- 14 Redtail Ct Unit 108
- 18 Redtail Ct Unit 106
- 20 Redtail Ct Unit 105
- 22 Redtail Ct Unit 104
- 24 Redtail Ct Unit 103
- 1 Redtail Ct Unit 102
- 3 Redtail Ct Unit 101
- 5 Redtail Ct Unit 100
- 7 Redtail Ct Unit 99
- 9 Redtail Ct Unit 98
- 11 Redtail Ct Unit 97
- 13 Redtail Ct Unit 96
- 15 Redtail Ct Unit 95
- 17 Redtail Ct Unit 94





