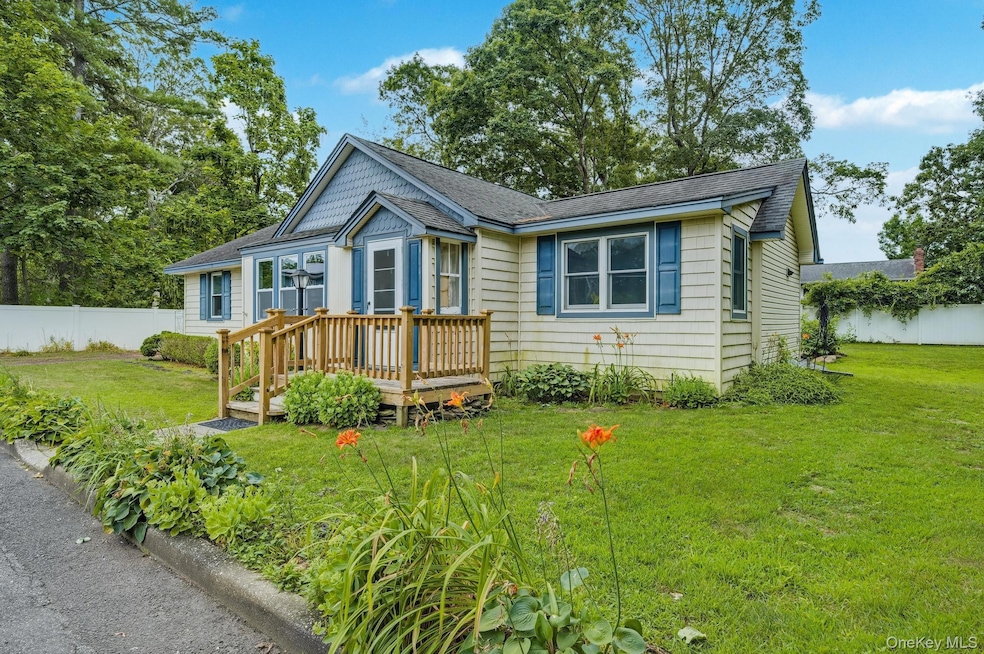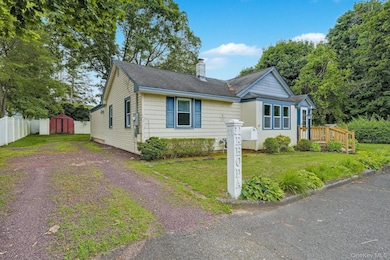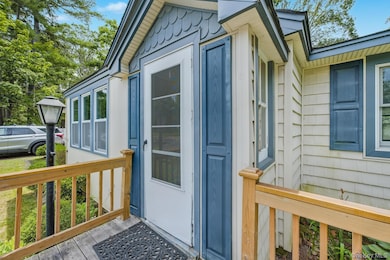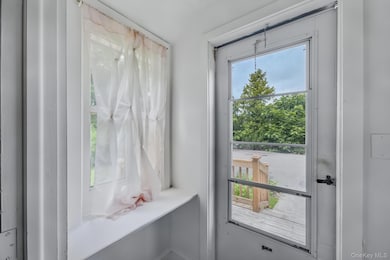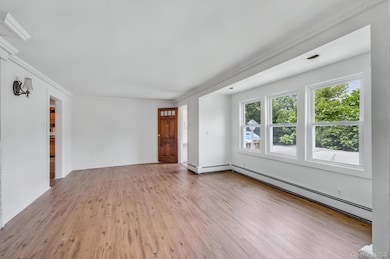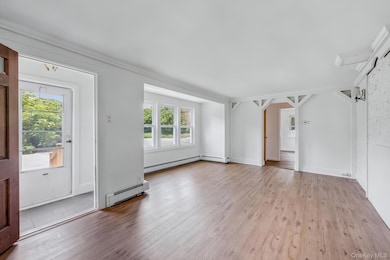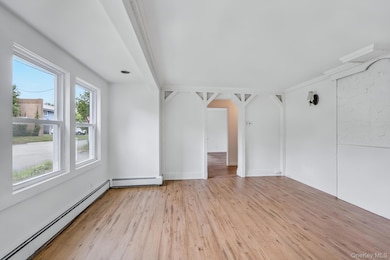11 Rhoda Ave Smithtown, NY 11787
Estimated payment $3,784/month
Highlights
- Ranch Style House
- Woodwork
- En-Suite Primary Bedroom
- Eat-In Kitchen
- Bathroom on Main Level
- Baseboard Heating
About This Home
This charming ranch-style home, located at the end of the street in the highly sought-after Smithtown School District, offers inviting curb appeal and comfortable living. Step inside to a spacious living room, perfect for relaxing or entertaining guests. The eat-in kitchen provides ample space for meal prep and casual dining, with direct access to the yard for seamless indoor-outdoor living. Enjoy the bonus den, featuring sliders that lead to the backyard—ideal for summer barbecues and outdoor fun, with a large grassy area perfect for games and gatherings. The generously sized bedrooms offer a peaceful retreat after a long day. Additional highlights include updated bathrooms, central air for year-round comfort, and a convenient door from the kitchen to the yard. A PVC front fence adds privacy and style to the home’s exterior.
Don’t miss this opportunity to own a home with both charm and function in a desirable location.
Listing Agent
Howard Hanna Coach Brokerage Phone: 631-499-1000 License #40WI0862174 Listed on: 07/16/2025
Home Details
Home Type
- Single Family
Est. Annual Taxes
- $10,929
Year Built
- Built in 1975
Home Design
- Ranch Style House
- Frame Construction
Interior Spaces
- 1,547 Sq Ft Home
- Woodwork
- Partial Basement
Kitchen
- Eat-In Kitchen
- Oven
- Cooktop
- Microwave
Bedrooms and Bathrooms
- 3 Bedrooms
- En-Suite Primary Bedroom
- Bathroom on Main Level
- 2 Full Bathrooms
Laundry
- Dryer
- Washer
Schools
- Mt Pleasant Elementary School
- Great Hollow Middle School
- Smithtown High School-East
Utilities
- No Cooling
- Baseboard Heating
- Natural Gas Connected
- Cesspool
- Cable TV Available
Map
Home Values in the Area
Average Home Value in this Area
Tax History
| Year | Tax Paid | Tax Assessment Tax Assessment Total Assessment is a certain percentage of the fair market value that is determined by local assessors to be the total taxable value of land and additions on the property. | Land | Improvement |
|---|---|---|---|---|
| 2024 | $10,659 | $4,055 | $150 | $3,905 |
| 2023 | $10,659 | $4,055 | $150 | $3,905 |
| 2022 | $3,201 | $4,055 | $150 | $3,905 |
| 2021 | $3,201 | $4,055 | $150 | $3,905 |
| 2020 | $5,068 | $4,055 | $150 | $3,905 |
| 2019 | $5,068 | $0 | $0 | $0 |
| 2018 | -- | $4,055 | $150 | $3,905 |
| 2017 | $9,476 | $4,055 | $150 | $3,905 |
Property History
| Date | Event | Price | List to Sale | Price per Sq Ft |
|---|---|---|---|---|
| 10/21/2025 10/21/25 | Price Changed | $549,000 | -4.5% | $355 / Sq Ft |
| 09/03/2025 09/03/25 | Price Changed | $575,000 | -4.0% | $372 / Sq Ft |
| 07/16/2025 07/16/25 | For Sale | $599,000 | -- | $387 / Sq Ft |
Purchase History
| Date | Type | Sale Price | Title Company |
|---|---|---|---|
| Bargain Sale Deed | $300,000 | Coach Title Ins | |
| Bargain Sale Deed | -- | -- |
Source: OneKey® MLS
MLS Number: 890310
APN: 0800-134-00-02-00-028-000
- 44 Elizabeth Ave
- 40 Friendly Rd
- 58 Rhoda Ave
- 32 Hemlock Ln
- 203 Pond View Ln
- 38 Hallock Ave
- 2 Sycamore Place
- 7 Sycamore Place
- 5 Sycamore Place
- 9 Sycamore Place
- 13 Sycamore Place
- 6 Sycamore Place
- 12 Sycamore Place
- 14 Sycamore Place
- 16 Sycamore Place
- 8 Sycamore Place
- 239 Pond View Ln
- 8 Scarborough Dr
- 9 Scarborough Dr
- 6 Cambridge Dr
- 313 Avalon Cir
- 313 Avalon Cir Unit FL2-ID3453A
- 313 Avalon Cir Unit FL1-ID1717A
- 313 Avalon Cir Unit FL1-ID3437A
- 313 Avalon Cir Unit FL2-ID3431A
- 313 Avalon Cir Unit FL1-ID2442A
- 313 Avalon Cir Unit FL2-ID2231A
- 313 Avalon Cir Unit FL1-ID2195A
- 313 Avalon Cir Unit FL2-ID3423A
- 313 Avalon Cir Unit FL1-ID1963A
- 313 Avalon Cir Unit FL2-ID3413A
- 313 Avalon Cir Unit FL2-ID1222A
- 313 Avalon Cir Unit FL2-ID3365A
- 313 Avalon Cir Unit FL2-ID2745A
- 313 Avalon Cir Unit FL1-ID2700A
- 313 Avalon Cir Unit FL2-ID2435A
- 313 Avalon Cir Unit FL1-ID1234A
- 116 Smithtown Blvd
- 109 E Main St Unit 2
- 109 E Main St
