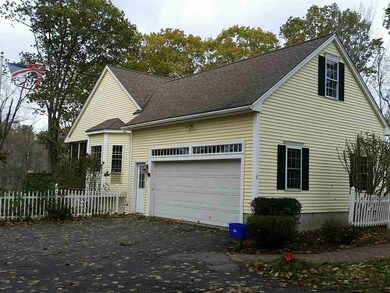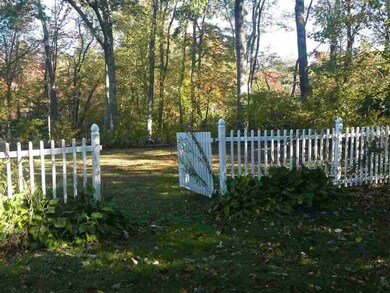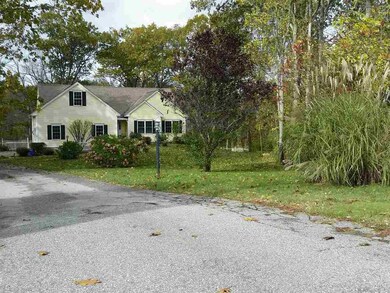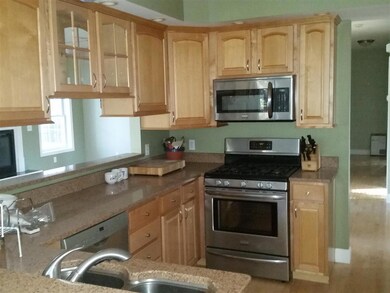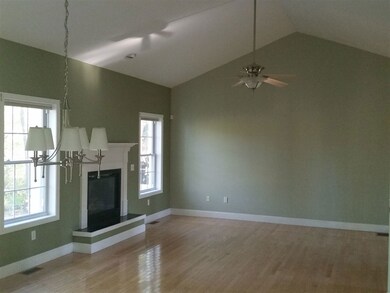
11 Ricker Rd Hampstead, NH 03841
Highlights
- 2.88 Acre Lot
- Countryside Views
- Wooded Lot
- Hampstead Middle School Rated A-
- Deck
- Cathedral Ceiling
About This Home
As of March 2018One level living at its finest. This executive ranch offers a secluded, country setting all while being close to major commuting routes. The cul-de-sac locale is idyllic, offering a private driveway, as well as an abundant lot surrounded by woods and nature. The exterior offers a two car garage, maintenance free vinyl siding and a large deck overlooking the country scenery. The one floor interior boasts vaulted ceilings, solid surface counter tops, stainless steel appliances, walk-in closets, hardwood floors and a large master bathroom. The basement offers even more space with three large rooms and a full bathroom. A brand new septic system, strong mechanicals and central air conditioning complete this home.
Last Agent to Sell the Property
Atherton Real Estate Group, LLC License #068110 Listed on: 10/19/2017
Last Buyer's Agent
Janos Kovacs
HomeSmart Success Realty LLC License #056380

Home Details
Home Type
- Single Family
Est. Annual Taxes
- $8,088
Year Built
- Built in 2003
Lot Details
- 2.88 Acre Lot
- Lot Sloped Up
- Irrigation
- Wooded Lot
- Garden
Parking
- 2 Car Attached Garage
Home Design
- Concrete Foundation
- Wood Frame Construction
- Shingle Roof
- Vinyl Siding
Interior Spaces
- 1-Story Property
- Cathedral Ceiling
- Ceiling Fan
- Fireplace
- Dining Area
- Storage
- Washer and Dryer Hookup
- Countryside Views
- Walk-Out Basement
- Fire and Smoke Detector
- Attic
Kitchen
- Gas Cooktop
- Range Hood
- Microwave
- Dishwasher
Flooring
- Wood
- Carpet
- Tile
Bedrooms and Bathrooms
- 3 Bedrooms
- En-Suite Primary Bedroom
- Walk-In Closet
- 3 Full Bathrooms
- Soaking Tub
Outdoor Features
- Deck
- Shed
Schools
- Hampstead Central Elementary School
- Pinkerton Academy High School
Utilities
- Air Conditioning
- Forced Air Heating System
- Heating System Uses Gas
- 200+ Amp Service
- Liquid Propane Gas Water Heater
- Private Sewer
Listing and Financial Details
- Legal Lot and Block 000002 / 000015
Ownership History
Purchase Details
Home Financials for this Owner
Home Financials are based on the most recent Mortgage that was taken out on this home.Purchase Details
Home Financials for this Owner
Home Financials are based on the most recent Mortgage that was taken out on this home.Purchase Details
Home Financials for this Owner
Home Financials are based on the most recent Mortgage that was taken out on this home.Purchase Details
Purchase Details
Similar Home in Hampstead, NH
Home Values in the Area
Average Home Value in this Area
Purchase History
| Date | Type | Sale Price | Title Company |
|---|---|---|---|
| Warranty Deed | $420,000 | -- | |
| Warranty Deed | $420,000 | -- | |
| Warranty Deed | $407,400 | -- | |
| Warranty Deed | $407,400 | -- | |
| Warranty Deed | $365,000 | -- | |
| Warranty Deed | $365,000 | -- | |
| Deed | $440,000 | -- | |
| Deed | $440,000 | -- | |
| Deed | $381,900 | -- | |
| Deed | $381,900 | -- |
Mortgage History
| Date | Status | Loan Amount | Loan Type |
|---|---|---|---|
| Open | $278,000 | No Value Available | |
| Closed | $278,000 | New Conventional | |
| Previous Owner | $50,000 | Unknown | |
| Previous Owner | $178,417 | Unknown |
Property History
| Date | Event | Price | Change | Sq Ft Price |
|---|---|---|---|---|
| 03/16/2018 03/16/18 | Sold | $420,000 | 0.0% | $147 / Sq Ft |
| 10/19/2017 10/19/17 | For Sale | $419,900 | +3.1% | $147 / Sq Ft |
| 06/02/2017 06/02/17 | Sold | $407,400 | +1.9% | $143 / Sq Ft |
| 03/21/2017 03/21/17 | Pending | -- | -- | -- |
| 03/16/2017 03/16/17 | For Sale | $399,900 | +9.6% | $140 / Sq Ft |
| 09/24/2013 09/24/13 | Sold | $365,000 | -1.1% | $140 / Sq Ft |
| 09/12/2013 09/12/13 | Pending | -- | -- | -- |
| 09/11/2013 09/11/13 | For Sale | $369,000 | -- | $142 / Sq Ft |
Tax History Compared to Growth
Tax History
| Year | Tax Paid | Tax Assessment Tax Assessment Total Assessment is a certain percentage of the fair market value that is determined by local assessors to be the total taxable value of land and additions on the property. | Land | Improvement |
|---|---|---|---|---|
| 2024 | $12,631 | $681,300 | $232,600 | $448,700 |
| 2023 | $11,323 | $445,100 | $167,800 | $277,300 |
| 2022 | $10,540 | $445,100 | $167,800 | $277,300 |
| 2021 | $9,641 | $423,800 | $167,800 | $256,000 |
| 2020 | $9,133 | $423,800 | $167,800 | $256,000 |
| 2016 | $8,727 | $360,600 | $110,300 | $250,300 |
| 2015 | $8,088 | $360,600 | $110,300 | $250,300 |
| 2014 | $8,088 | $360,600 | $110,300 | $250,300 |
| 2006 | $7,721 | $426,100 | $164,200 | $261,900 |
Agents Affiliated with this Home
-
J
Seller's Agent in 2018
Jay Cadorette
Atherton Real Estate Group, LLC
(603) 502-3271
4 Total Sales
-
J
Buyer's Agent in 2018
Janos Kovacs
HomeSmart Success Realty LLC
-

Seller's Agent in 2017
Kelly Anne Martinson
Churchill Properties
(978) 360-1618
53 Total Sales
-
S
Seller's Agent in 2013
Stephen Pinard
Choice Realty NH
(603) 494-7644
17 Total Sales
Map
Source: PrimeMLS
MLS Number: 4664744
APN: HMSD-000006-000015-000002
- 93 Stage Rd
- 31 Bricketts Mill Rd
- 3 Chandler Dr
- 20 Chandler Dr
- 33 Chandler Dr
- 35 Chandler Dr
- 146 Emerson Ave
- Lot 3 Bels Way
- Lot 22-50 Valcat Ln
- 9 Valcat Ln
- 10E Chase Island Rd
- 29 Oak Hill Dr
- 7 Oak Ridge Dr
- 4 Shore Dr
- 20 Bailey Shore Rd
- 59 Bonnies Way
- 22 Wild Pasture Ln
- 1 Maple Ave
- 62 Holiday Ln
- 93 Faith Dr

