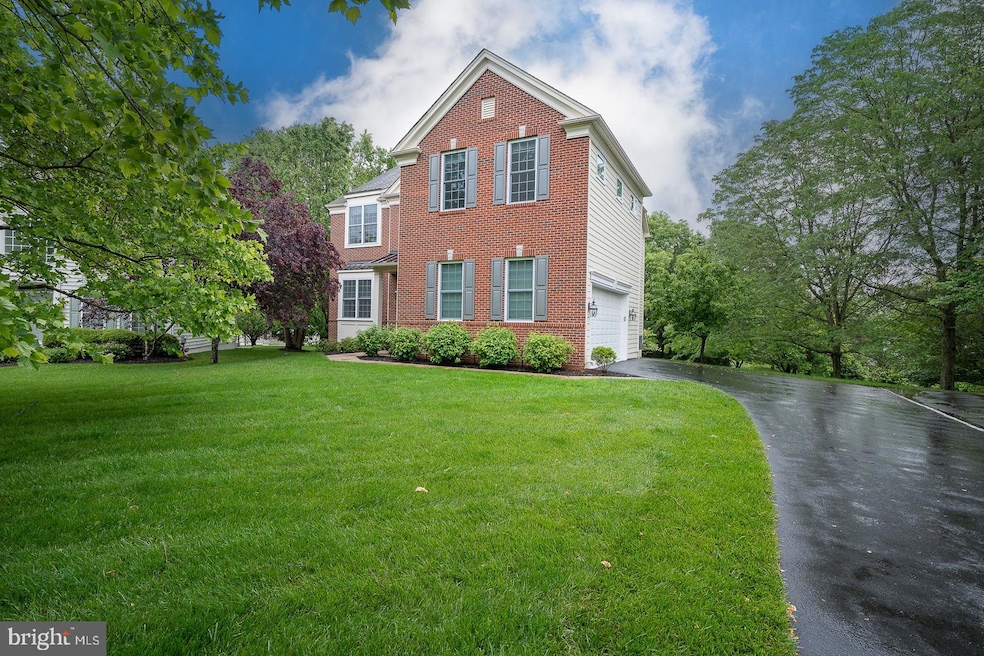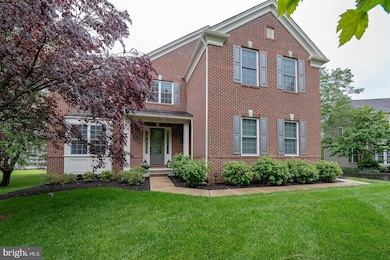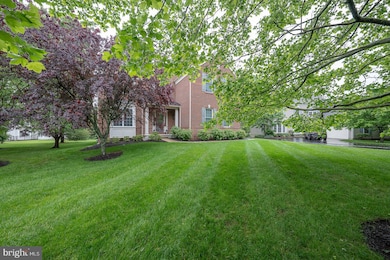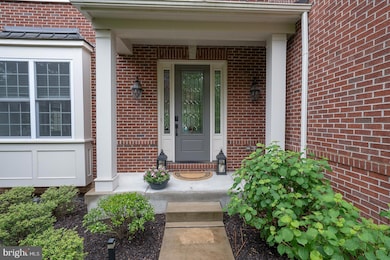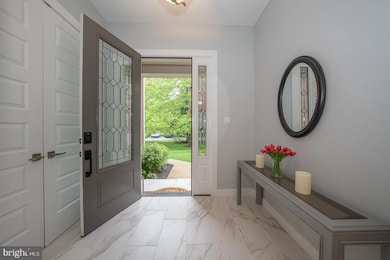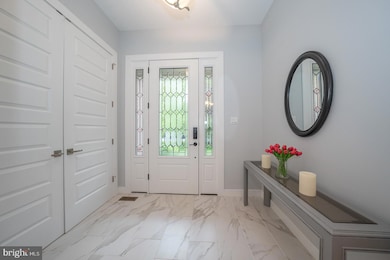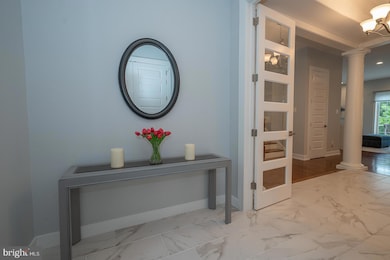
11 Ridings Way West Chester, PA 19382
Estimated payment $6,023/month
Highlights
- Very Popular Property
- Gourmet Kitchen
- Deck
- Sugartown Elementary School Rated A-
- Open Floorplan
- Marble Flooring
About This Home
Welcome to 11 Ridings Way — an exceptional opportunity to own a meticulously crafted, six-year-young custom home in the prestigious Ridings at Hunters Run, located in desirable Willistown Township. This distinguished Wyncrest model offers over 3,700 square feet of refined living space, including 4 spacious Bedrooms, 3 full Baths, and 1 half Bath, all thoughtfully designed with high-end finishes and timeless elegance. Set apart by its architectural distinction, this residence boasts a brick masonry front façade, Hardie-board siding, 10-foot ceilings on the main level with 8-foot doors, and a 17’ x 14’ TimberTech by Azek composite deck ideal for outdoor entertaining. Step inside to a grand two-story Foyer adorned with French doors, intricate boxed ceiling, and extensive custom millwork, all bathed in natural light thanks to the open floor plan and expansive windows. Beautiful hardwood floors extend throughout the main living areas, including a formal Dining Room, a versatile Study or Playroom, and a Great Room featuring a dramatic floor-to-ceiling stone fireplace and panoramic views through 12-foot sliding glass doors.The gourmet Kitchen is the heart of the home, featuring a generous 8-foot center island, 42” white shaker style cabinetry, upgraded countertops, custom tile backsplash, and premium stainless steel appliances — including a 5-burner gas cooktop, double wall oven, built-in microwave, and commercial-grade vent hood. A stylish Butler’s Pantry with glass-front cabinetry adds functionality and flair for entertaining. A Mudroom off the kitchen provides seamless access to the side-entry 2-car garage, complete with an upgraded painted floor. Upstairs, a spacious Loft overlooks a dramatic 3-story windowed stair tower, creating a striking architectural focal point. The luxurious Primary Suite features a private Sitting Room, tray ceiling, and an indulgent en-suite Bath with dual sink quartz vanities, expansive frameless glass shower, heated floors, oversized linen cabinets, private water closet, and an oversized walk-in closet. Three additional spacious Bedrooms — including one with a private en-suite and two others sharing a hall bath — along with a convenient second-floor Laundry Room, complete the upper level. The unfinished Lower Level offers an additional 1,390 square feet of potential living space and is already plumbed for a future bathroom. Enjoy low-maintenance living with Association services covering lawn care, common area maintenance, snow removal, and trash. Located in the highly acclaimed Great Valley School District and within close proximity to top-rated private schools, and the boutiques, dining, and cultural experiences of West Chester, Malvern, and Newtown Square. This home effortlessly blends luxury, comfort, and convenience — a rare find in one of the area’s most desirable communities.
Listing Agent
BHHS Fox & Roach Malvern-Paoli License #RS186979L Listed on: 05/28/2025

Home Details
Home Type
- Single Family
Est. Annual Taxes
- $9,892
Year Built
- Built in 2019
Lot Details
- 0.56 Acre Lot
- Property is in excellent condition
HOA Fees
- $441 Monthly HOA Fees
Parking
- 2 Car Direct Access Garage
- Side Facing Garage
- Garage Door Opener
- Driveway
Home Design
- Traditional Architecture
- Brick Exterior Construction
- Poured Concrete
- Architectural Shingle Roof
- Concrete Perimeter Foundation
- HardiePlank Type
Interior Spaces
- 3,704 Sq Ft Home
- Property has 2 Levels
- Open Floorplan
- Ceiling Fan
- Recessed Lighting
- Stone Fireplace
- Gas Fireplace
- Family Room Off Kitchen
- Formal Dining Room
- Unfinished Basement
- Basement Fills Entire Space Under The House
- Laundry on upper level
Kitchen
- Gourmet Kitchen
- Butlers Pantry
- Built-In Self-Cleaning Double Oven
- Cooktop with Range Hood
- Built-In Microwave
- Dishwasher
- Stainless Steel Appliances
- Kitchen Island
- Upgraded Countertops
- Disposal
Flooring
- Wood
- Marble
- Ceramic Tile
Bedrooms and Bathrooms
- 4 Bedrooms
- Walk-In Closet
- Walk-in Shower
Outdoor Features
- Deck
Utilities
- Forced Air Heating and Cooling System
- Cooling System Utilizes Natural Gas
- Natural Gas Water Heater
Community Details
- $1,000 Capital Contribution Fee
- Association fees include lawn maintenance, snow removal, trash, common area maintenance
- Hunters Run Subdivision
Listing and Financial Details
- Tax Lot 2109
- Assessor Parcel Number 54-08 -2109
Map
Home Values in the Area
Average Home Value in this Area
Tax History
| Year | Tax Paid | Tax Assessment Tax Assessment Total Assessment is a certain percentage of the fair market value that is determined by local assessors to be the total taxable value of land and additions on the property. | Land | Improvement |
|---|---|---|---|---|
| 2024 | $9,454 | $331,820 | $71,900 | $259,920 |
| 2023 | $9,208 | $331,820 | $71,900 | $259,920 |
| 2022 | $9,023 | $331,820 | $71,900 | $259,920 |
| 2021 | $1,915 | $71,900 | $71,900 | $0 |
| 2020 | $1,884 | $71,900 | $71,900 | $0 |
| 2019 | $1,865 | $71,900 | $71,900 | $0 |
| 2018 | $1,830 | $71,900 | $71,900 | $0 |
| 2017 | $6,111 | $240,130 | $71,900 | $168,230 |
| 2016 | $6,773 | $240,130 | $71,900 | $168,230 |
| 2015 | $6,773 | $240,130 | $71,900 | $168,230 |
| 2014 | $6,773 | $240,130 | $71,900 | $168,230 |
Property History
| Date | Event | Price | Change | Sq Ft Price |
|---|---|---|---|---|
| 05/28/2025 05/28/25 | For Sale | $850,000 | -- | $229 / Sq Ft |
Purchase History
| Date | Type | Sale Price | Title Company |
|---|---|---|---|
| Deed | $706,000 | None Available | |
| Deed | $250,000 | Whitford Land Transfer |
Mortgage History
| Date | Status | Loan Amount | Loan Type |
|---|---|---|---|
| Open | $475,000 | New Conventional | |
| Previous Owner | $428,000 | Adjustable Rate Mortgage/ARM | |
| Previous Owner | $359,376 | New Conventional | |
| Previous Owner | $125,000 | Credit Line Revolving | |
| Previous Owner | $380,000 | Unknown |
Similar Homes in West Chester, PA
Source: Bright MLS
MLS Number: PACT2099140
APN: 54-008-2109.0000
- 11 Ridings Way
- 5 Fawn Ct Unit 26
- 211 Dutton Mill Rd
- 207 Fairfield Ct
- 6 Skydance Way
- 2000 Eton Ct
- 1502 Quincy Place Unit 1502
- 2100 Eton Ct Unit 2100
- 1702 Stoneham Dr Unit 1702
- 305 Dutton Mill Rd
- 421 Cranberry Ln
- 854 Hinchley Run
- 1601 Radcliffe Ct
- 1050 Powderhorn Dr
- 46 Street Rd
- 904 S Chester Rd
- 1016 S Chester Rd
- 96 Longview Ln
- 1619 Margo Ln
- 1518 Manley Rd Unit B41
