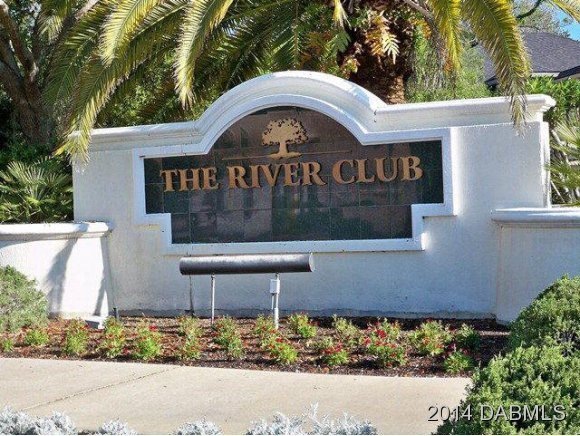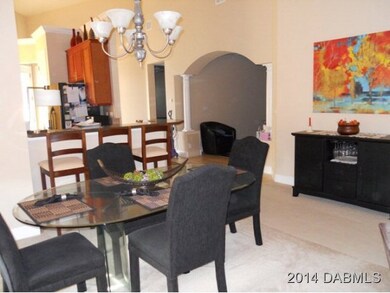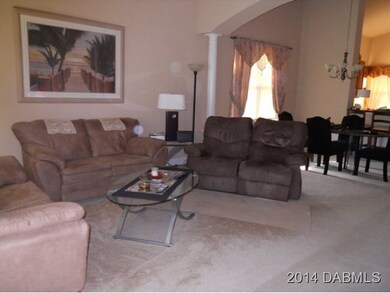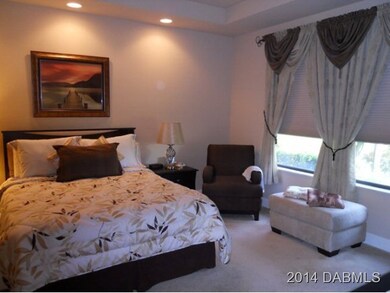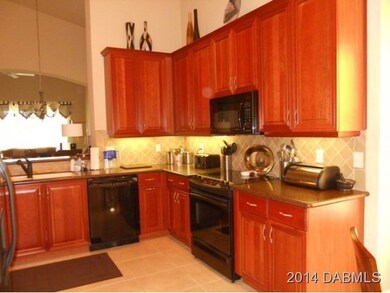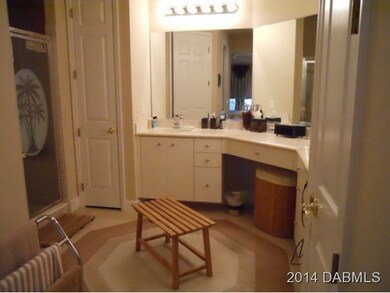
11 River Point Way Palm Coast, FL 32137
Highlights
- Lake Front
- Home fronts a pond
- No HOA
- Old Kings Elementary School Rated A-
- Clubhouse
- Screened Porch
About This Home
As of September 2014Maint free living w/view of lake & 10th Fairway of Nicklaus Signature Course from your covered screened lanai. 2BR 2BA, covered private entry. End unit features crown molding, tray ceilings, pillars, 42'cabs in KIT, ceiling fans, window treatments & blinds. Unit is bright & airy with soaring ceilings. Oversize 2C garage. A/C has been under contract & maintained yearly. Your monthly fee covers everything on the outside:lawn maint, building painting, roof, termite bond,etc. Walking distance to village ctr, pool, spa, cafe, tennis courts, shuffleboard, playground, etc. Enjoy walking along the Intracoastal, or many of the other trails inside of Grand Haven. This unit has been care for and is in great shape. Move in condition! Fast Closing! Note: 8/23/2013-contract offer on file with kick ou t clause,right of first refusal. Agreement between owner & buyer to leave listing active, & will review any other offers. Ans on any other offers will be within 4 days of any offer submitted.
Home Details
Home Type
- Single Family
Est. Annual Taxes
- $4,287
Year Built
- Built in 2005
Lot Details
- Lot Dimensions are 128x38x....
- Home fronts a pond
- Lake Front
- North Facing Home
Parking
- 2 Car Garage
Property Views
- Lake
- Pond
Home Design
- Shingle Roof
- Concrete Block And Stucco Construction
- Block And Beam Construction
Interior Spaces
- 1,828 Sq Ft Home
- 1-Story Property
- Ceiling Fan
- Living Room
- Dining Room
- Den
- Screened Porch
Kitchen
- Electric Range
- Microwave
- Dishwasher
- Disposal
Flooring
- Carpet
- Tile
Bedrooms and Bathrooms
- 2 Bedrooms
- 2 Full Bathrooms
Laundry
- Dryer
- Washer
Additional Features
- Accessible Common Area
- Screened Patio
- Central Heating and Cooling System
Listing and Financial Details
- Homestead Exemption
- Assessor Parcel Number 2211315310000000720
Community Details
Overview
- No Home Owners Association
- Association fees include ground maintenance, security
- Grand Haven Subdivision
- On-Site Maintenance
Recreation
- Community Pool
Additional Features
- Clubhouse
- Security
Ownership History
Purchase Details
Home Financials for this Owner
Home Financials are based on the most recent Mortgage that was taken out on this home.Purchase Details
Home Financials for this Owner
Home Financials are based on the most recent Mortgage that was taken out on this home.Similar Homes in Palm Coast, FL
Home Values in the Area
Average Home Value in this Area
Purchase History
| Date | Type | Sale Price | Title Company |
|---|---|---|---|
| Warranty Deed | $235,000 | None Available | |
| Corporate Deed | $334,000 | Southern Title Hldg Co Llc |
Mortgage History
| Date | Status | Loan Amount | Loan Type |
|---|---|---|---|
| Previous Owner | $267,140 | New Conventional |
Property History
| Date | Event | Price | Change | Sq Ft Price |
|---|---|---|---|---|
| 09/09/2014 09/09/14 | Sold | $235,000 | 0.0% | $129 / Sq Ft |
| 09/09/2014 09/09/14 | Sold | $235,000 | 0.0% | $129 / Sq Ft |
| 08/01/2014 08/01/14 | Pending | -- | -- | -- |
| 08/01/2014 08/01/14 | Pending | -- | -- | -- |
| 05/08/2014 05/08/14 | For Sale | $235,000 | -6.0% | $129 / Sq Ft |
| 05/08/2014 05/08/14 | For Sale | $249,900 | -- | $137 / Sq Ft |
Tax History Compared to Growth
Tax History
| Year | Tax Paid | Tax Assessment Tax Assessment Total Assessment is a certain percentage of the fair market value that is determined by local assessors to be the total taxable value of land and additions on the property. | Land | Improvement |
|---|---|---|---|---|
| 2024 | $5,881 | $219,179 | -- | -- |
| 2023 | $5,881 | $212,795 | $0 | $0 |
| 2022 | $5,536 | $206,597 | $0 | $0 |
| 2021 | $5,495 | $200,580 | $0 | $0 |
| 2020 | $5,426 | $197,810 | $0 | $0 |
| 2019 | $5,340 | $193,363 | $0 | $0 |
| 2018 | $5,325 | $189,758 | $0 | $0 |
| 2017 | $5,253 | $185,855 | $0 | $0 |
| 2016 | $5,145 | $182,032 | $0 | $0 |
| 2015 | $5,153 | $180,767 | $0 | $0 |
| 2014 | -- | $163,357 | $0 | $0 |
Agents Affiliated with this Home
-
Joseph Tavolacci

Seller's Agent in 2014
Joseph Tavolacci
Tavolacci Realty, Inc
(386) 931-5010
108 Total Sales
-
DENISE GALLO
D
Seller's Agent in 2014
DENISE GALLO
TAVOLACCI REALTY, INC.
(386) 843-9177
-
Karen Nelson
K
Buyer's Agent in 2014
Karen Nelson
Nonmember office
(386) 677-7131
9,661 Total Sales
-

Buyer's Agent in 2014
Diane Thornton
GRAND LIVING REALTY
(386) 569-9535
89 Total Sales
Map
Source: Daytona Beach Area Association of REALTORS®
MLS Number: 558565
APN: 22-11-31-5310-00000-0720
- 12 River Point Dr
- 200 Riverfront Dr Unit D302
- 200 Riverfront Dr Unit B204
- 200 Riverfront Dr Unit B103
- 455 Riverfront Dr Unit 202
- 455 Riverfront Dr Unit 303
- 27 River Landing Dr
- 129 Front St
- 14 Deerfield Ct
- 23 Augusta Trail
- 3 Village View Dr
- 4 Augusta Trail
- 6 Point Doral Ct
- 5 Augusta Trail
- 12 Jasmine Dr
- 2 Shinnecock Ct
- 66 Lagare St
- 4 Saint Andrews Ct
- 3 Village View Way
- 16 Village View Way
