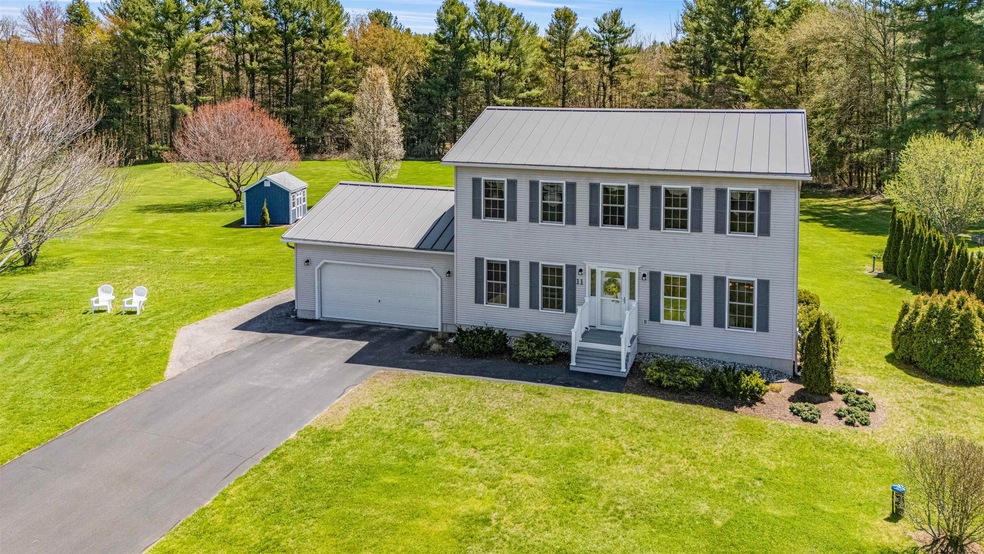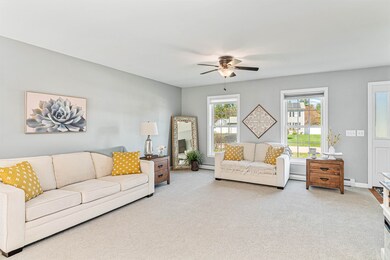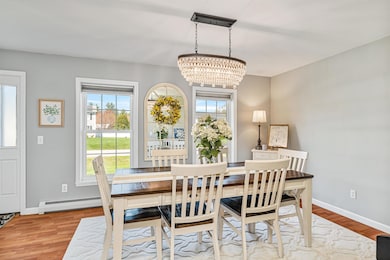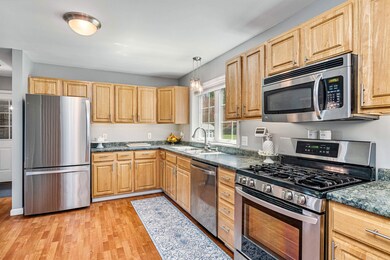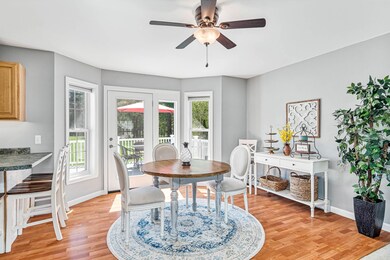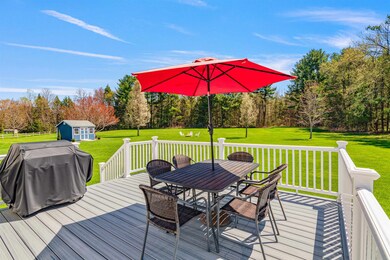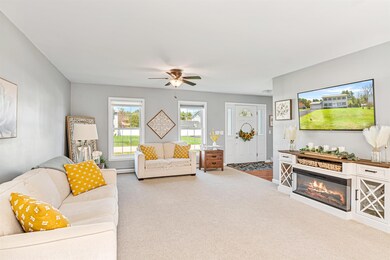
11 Roberts Ct Milton, VT 05468
Highlights
- Colonial Architecture
- Recreation Room
- 2 Car Direct Access Garage
- Deck
- Breakfast Area or Nook
- Walk-In Closet
About This Home
As of June 2025Don’t miss this charming, beautifully maintained 3-bedroom Colonial, perfectly situated on a peaceful dead-end street! This home offers a bright, open floor plan ideal for both everyday living and entertaining. Just inside, a comfortable sun-filled living room greets you. The living room flows seamlessly into the cozy breakfast nook, complete with a glass door leading out to a large Trex deck that’s perfect for enjoying your morning coffee or hosting summer gatherings. The kitchen is a centerpiece of the home, featuring stainless steel appliances, light wood cabinetry, ample counter space and peninsula seating for three. A formal dining room with a pantry closet offers additional space for meals and special occasions. Just off of the garage entry, you'll find a convenient half bath and room for a bench and hooks, perfect for coats & gear. Upstairs, the serene primary suite features a generous walk-in closet and a private bath with double vanity and linen storage. Two additional bedrooms and a full bathroom complete the second level. The partially finished lower level provides flexible space for a rec room, home gym or whatever suits your lifestyle, and includes an egress door with stair access to the garage. Outside, enjoy your own backyard retreat with a lovely deck overlooking a beautifully landscaped yard with a firepit and a storage shed for tools & equipment. Great location, just 5 minutes to shopping & dining on Rt 7, and 10 minutes to I-89!
Last Agent to Sell the Property
KW Vermont Brokerage Phone: 802-488-3499 License #082.0008557 Listed on: 05/14/2025

Home Details
Home Type
- Single Family
Est. Annual Taxes
- $6,895
Year Built
- Built in 2002
Lot Details
- 0.7 Acre Lot
- Level Lot
Parking
- 2 Car Direct Access Garage
- Automatic Garage Door Opener
Home Design
- Colonial Architecture
- Concrete Foundation
- Wood Frame Construction
- Metal Roof
- Vinyl Siding
Interior Spaces
- Property has 2 Levels
- Ceiling Fan
- Combination Dining and Living Room
- Recreation Room
Kitchen
- Breakfast Area or Nook
- Gas Range
- <<microwave>>
- Dishwasher
Flooring
- Carpet
- Laminate
- Tile
- Vinyl
Bedrooms and Bathrooms
- 3 Bedrooms
- En-Suite Bathroom
- Walk-In Closet
Laundry
- Dryer
- Washer
Basement
- Basement Fills Entire Space Under The House
- Interior Basement Entry
- Laundry in Basement
Outdoor Features
- Deck
- Shed
Schools
- Milton Elementary School
- Milton Jr High Middle School
- Milton Senior High School
Utilities
- Baseboard Heating
- Hot Water Heating System
- Drilled Well
- Internet Available
Community Details
- Tracy Estates Subdivision
Ownership History
Purchase Details
Home Financials for this Owner
Home Financials are based on the most recent Mortgage that was taken out on this home.Purchase Details
Home Financials for this Owner
Home Financials are based on the most recent Mortgage that was taken out on this home.Purchase Details
Similar Homes in Milton, VT
Home Values in the Area
Average Home Value in this Area
Purchase History
| Date | Type | Sale Price | Title Company |
|---|---|---|---|
| Deed | $279,000 | -- | |
| Deed | $209,000 | -- | |
| Foreclosure Deed | -- | -- |
Property History
| Date | Event | Price | Change | Sq Ft Price |
|---|---|---|---|---|
| 06/27/2025 06/27/25 | Sold | $610,000 | +1.8% | $224 / Sq Ft |
| 05/16/2025 05/16/25 | Pending | -- | -- | -- |
| 05/14/2025 05/14/25 | For Sale | $599,000 | +7.0% | $220 / Sq Ft |
| 08/09/2024 08/09/24 | Sold | $560,000 | +1.8% | $206 / Sq Ft |
| 06/29/2024 06/29/24 | Pending | -- | -- | -- |
| 06/24/2024 06/24/24 | For Sale | $550,000 | +97.1% | $202 / Sq Ft |
| 12/18/2015 12/18/15 | Sold | $279,000 | -3.5% | $148 / Sq Ft |
| 10/29/2015 10/29/15 | Pending | -- | -- | -- |
| 08/31/2015 08/31/15 | For Sale | $289,000 | +38.3% | $153 / Sq Ft |
| 09/17/2012 09/17/12 | Sold | $209,000 | +2.1% | $111 / Sq Ft |
| 07/19/2012 07/19/12 | Pending | -- | -- | -- |
| 06/12/2012 06/12/12 | For Sale | $204,750 | -- | $108 / Sq Ft |
Tax History Compared to Growth
Tax History
| Year | Tax Paid | Tax Assessment Tax Assessment Total Assessment is a certain percentage of the fair market value that is determined by local assessors to be the total taxable value of land and additions on the property. | Land | Improvement |
|---|---|---|---|---|
| 2024 | $7,342 | $376,700 | $91,000 | $285,700 |
| 2023 | $6,792 | $376,700 | $91,000 | $285,700 |
| 2022 | $6,308 | $376,700 | $91,000 | $285,700 |
| 2021 | $6,356 | $290,730 | $84,150 | $206,580 |
| 2020 | $6,145 | $290,730 | $84,150 | $206,580 |
| 2019 | $5,817 | $290,730 | $84,150 | $206,580 |
| 2018 | $5,735 | $290,730 | $84,400 | $206,330 |
| 2017 | $5,727 | $290,730 | $84,400 | $206,330 |
| 2016 | $5,816 | $290,730 | $84,400 | $206,330 |
Agents Affiliated with this Home
-
The Malley Group

Seller's Agent in 2025
The Malley Group
KW Vermont
(802) 598-3399
44 in this area
853 Total Sales
-
Amy Deavitt

Buyer's Agent in 2025
Amy Deavitt
The Marcelino Team
(802) 879-5801
1 in this area
4 Total Sales
-
Carolyn Weaver

Seller's Agent in 2024
Carolyn Weaver
KW Vermont
(802) 238-9779
7 in this area
96 Total Sales
-
Jamie Wright

Seller's Agent in 2015
Jamie Wright
Coldwell Banker Hickok and Boardman
(802) 999-6036
65 Total Sales
-
Michael Skinner

Seller's Agent in 2012
Michael Skinner
KW Vermont
(802) 233-2236
34 Total Sales
-
Ernie Rossi

Buyer's Agent in 2012
Ernie Rossi
Rossi & Riina Real Estate
(802) 238-5080
4 in this area
92 Total Sales
Map
Source: PrimeMLS
MLS Number: 5040720
APN: (123) 207052.015000
- 81 Meadow Rd
- 18 Dogwood Cir Unit 18 Pactific
- 33 Willys Ln
- 19 Dogwood Cir Unit 19 Barton
- 70 Petty Brook Rd
- 1 Dogwood Cir Unit 1 Pacific
- 15 Dogwood Cir Unit 15L Gray
- 15 Dogwood Cir Unit 15R Kousa
- 5 Dogwood Cir Unit 5 Welchii
- 7 Willys Ln Unit 102
- 7 Willys Ln Unit 103
- 7 Willys Ln Unit 104
- 7 Willys Ln Unit 101
- 0 Bombardier Rd Unit 1 5015732
- 155 Woodcrest Cir
- 102 Greenbrook Cir Unit 13
- X Racine Rd
- 108 Greenbrook Cir Unit 14
- 99 Greenbrook Cir Unit 43
- 114 Greenbrook Cir Unit 15
