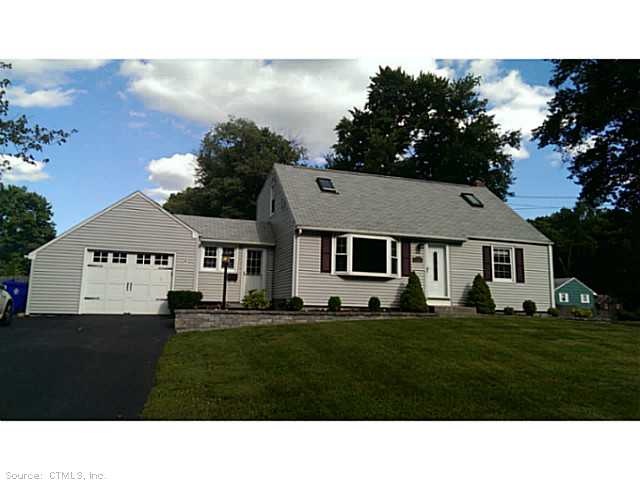
11 Rocket Run Enfield, CT 06082
Highlights
- Above Ground Pool
- Deck
- Thermal Windows
- Cape Cod Architecture
- Corner Lot
- 1 Car Attached Garage
About This Home
As of November 2016*$5000 Closing costs assistance! Beautiful cape, newer windows,heating system,200 amp elec,2 baths, skylights, recessed lights & hrdwd flrs throughout! Remod kitchen w/appl,tile floors.Finished ll lrg fam rm adds 560+sqft. C/air, deck, pool & fenced yard!Owner says sell, up to $5000 in closing costs & $500 bonus to selling agent, if under contract by oct. 15, 2014... Hurry!This home has too many updates to list! Beautiful home with lots of room, not your average cape! Home has 3- 4 bedrooms, 2 full baths, whirlpool tub, recessed lighting, hardwood floors, also features newer heating system, windows, driveway, vinyl siding,security system, deck, pool, and fenced yard!
Last Agent to Sell the Property
Coldwell Banker Realty License #REB.0756473 Listed on: 09/15/2014

Home Details
Home Type
- Single Family
Est. Annual Taxes
- $3,931
Year Built
- Built in 1960
Lot Details
- 0.28 Acre Lot
- Corner Lot
Home Design
- Cape Cod Architecture
- Vinyl Siding
Interior Spaces
- 1,558 Sq Ft Home
- Thermal Windows
- Finished Basement
- Basement Fills Entire Space Under The House
- Home Security System
- Washer
Kitchen
- Oven or Range
- Microwave
- Dishwasher
- Disposal
Bedrooms and Bathrooms
- 4 Bedrooms
- 2 Full Bathrooms
Parking
- 1 Car Attached Garage
- Parking Deck
- Automatic Garage Door Opener
- Driveway
Outdoor Features
- Above Ground Pool
- Deck
Schools
- Enfield Elementary School
- Enfield High School
Utilities
- Central Air
- Baseboard Heating
- Heating System Uses Oil
- Heating System Uses Oil Above Ground
- Oil Water Heater
- Cable TV Available
Ownership History
Purchase Details
Home Financials for this Owner
Home Financials are based on the most recent Mortgage that was taken out on this home.Purchase Details
Home Financials for this Owner
Home Financials are based on the most recent Mortgage that was taken out on this home.Purchase Details
Purchase Details
Similar Homes in Enfield, CT
Home Values in the Area
Average Home Value in this Area
Purchase History
| Date | Type | Sale Price | Title Company |
|---|---|---|---|
| Warranty Deed | $199,900 | -- | |
| Warranty Deed | $225,000 | -- | |
| Warranty Deed | $108,000 | -- | |
| Deed | $128,500 | -- |
Mortgage History
| Date | Status | Loan Amount | Loan Type |
|---|---|---|---|
| Open | $10,519 | FHA | |
| Closed | $11,300 | Unknown | |
| Open | $196,278 | New Conventional | |
| Previous Owner | $175,000 | No Value Available |
Property History
| Date | Event | Price | Change | Sq Ft Price |
|---|---|---|---|---|
| 05/24/2025 05/24/25 | Pending | -- | -- | -- |
| 05/23/2025 05/23/25 | For Sale | $349,900 | +62.7% | $229 / Sq Ft |
| 11/04/2016 11/04/16 | Sold | $215,000 | 0.0% | $141 / Sq Ft |
| 11/04/2016 11/04/16 | Sold | $215,000 | 0.0% | $141 / Sq Ft |
| 09/28/2016 09/28/16 | Pending | -- | -- | -- |
| 09/07/2016 09/07/16 | Pending | -- | -- | -- |
| 08/12/2016 08/12/16 | For Sale | $214,900 | 0.0% | $141 / Sq Ft |
| 08/05/2016 08/05/16 | Price Changed | $214,900 | -2.3% | $141 / Sq Ft |
| 07/25/2016 07/25/16 | For Sale | $219,900 | +10.0% | $144 / Sq Ft |
| 11/20/2014 11/20/14 | Sold | $199,900 | 0.0% | $128 / Sq Ft |
| 10/04/2014 10/04/14 | Pending | -- | -- | -- |
| 09/15/2014 09/15/14 | For Sale | $199,900 | -- | $128 / Sq Ft |
Tax History Compared to Growth
Tax History
| Year | Tax Paid | Tax Assessment Tax Assessment Total Assessment is a certain percentage of the fair market value that is determined by local assessors to be the total taxable value of land and additions on the property. | Land | Improvement |
|---|---|---|---|---|
| 2024 | $5,979 | $175,600 | $56,400 | $119,200 |
| 2023 | $5,935 | $175,600 | $56,400 | $119,200 |
| 2022 | $5,389 | $175,600 | $56,400 | $119,200 |
| 2021 | $5,072 | $135,140 | $46,660 | $88,480 |
| 2020 | $5,072 | $135,140 | $46,660 | $88,480 |
| 2019 | $5,085 | $135,140 | $46,660 | $88,480 |
| 2018 | $5,000 | $135,140 | $46,660 | $88,480 |
| 2017 | $4,720 | $135,140 | $46,660 | $88,480 |
| 2016 | $4,610 | $134,350 | $47,880 | $86,470 |
| 2015 | $4,466 | $134,350 | $47,880 | $86,470 |
| 2014 | $4,350 | $134,350 | $47,880 | $86,470 |
Agents Affiliated with this Home
-
Jen Ragno

Seller's Agent in 2025
Jen Ragno
Executive Real Estate
(860) 394-5731
24 in this area
48 Total Sales
-
Dorothy Maiwald

Seller's Agent in 2016
Dorothy Maiwald
HB Real Estate, LLC
(413) 537-0007
15 in this area
72 Total Sales
-
N
Buyer's Agent in 2016
Non Member
Non Member Office
-

Buyer's Agent in 2016
AnnMarie Sarno
Century 21 AllPoints Realty
(860) 690-3176
-
Lori Gabriel

Seller's Agent in 2014
Lori Gabriel
Coldwell Banker Realty
(860) 926-5101
108 in this area
383 Total Sales
Map
Source: SmartMLS
MLS Number: G695808
APN: ENFI-000054-000000-000181
