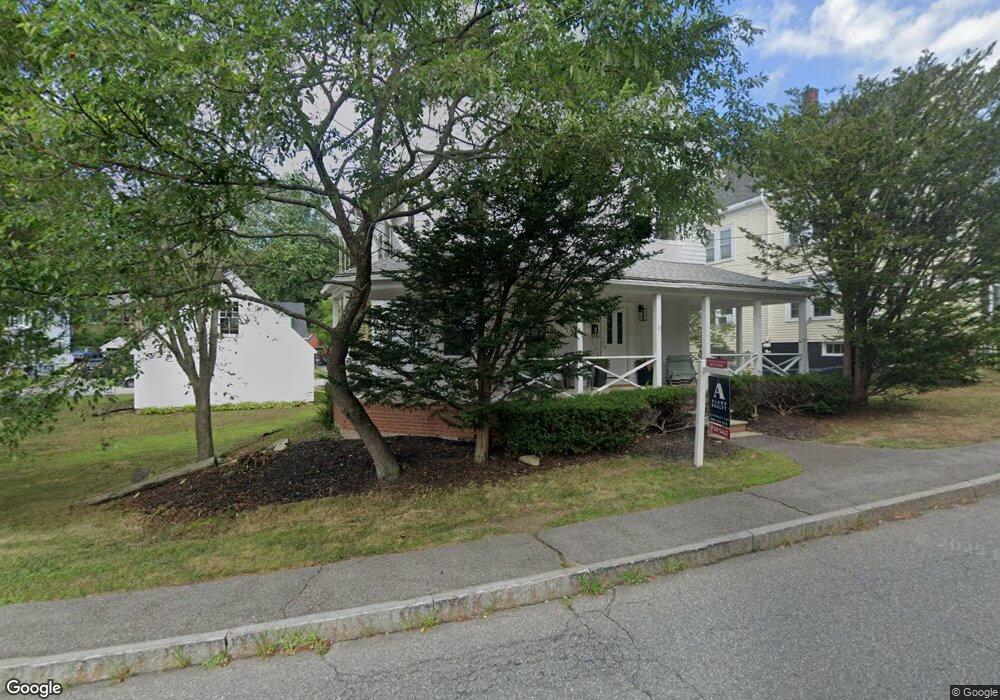11 Rogers Rd Kittery, ME 03904
Estimated Value: $873,000 - $947,000
3
Beds
3
Baths
1,919
Sq Ft
$478/Sq Ft
Est. Value
About This Home
This home is located at 11 Rogers Rd, Kittery, ME 03904 and is currently estimated at $918,157, approximately $478 per square foot. 11 Rogers Rd is a home with nearby schools including Shapleigh School, Horace Mitchell Primary School, and Robert W Traip Academy.
Ownership History
Date
Name
Owned For
Owner Type
Purchase Details
Closed on
Jan 9, 2023
Sold by
Pavuk Milan
Bought by
Pavuk Kevin A and Pavuk Corinne M
Current Estimated Value
Home Financials for this Owner
Home Financials are based on the most recent Mortgage that was taken out on this home.
Original Mortgage
$150,000
Outstanding Balance
$144,944
Interest Rate
6.49%
Mortgage Type
Purchase Money Mortgage
Estimated Equity
$773,213
Create a Home Valuation Report for This Property
The Home Valuation Report is an in-depth analysis detailing your home's value as well as a comparison with similar homes in the area
Home Values in the Area
Average Home Value in this Area
Purchase History
| Date | Buyer | Sale Price | Title Company |
|---|---|---|---|
| Pavuk Kevin A | -- | None Available |
Source: Public Records
Mortgage History
| Date | Status | Borrower | Loan Amount |
|---|---|---|---|
| Open | Pavuk Kevin A | $150,000 |
Source: Public Records
Tax History Compared to Growth
Tax History
| Year | Tax Paid | Tax Assessment Tax Assessment Total Assessment is a certain percentage of the fair market value that is determined by local assessors to be the total taxable value of land and additions on the property. | Land | Improvement |
|---|---|---|---|---|
| 2024 | $4,357 | $306,800 | $120,500 | $186,300 |
| 2023 | $5,296 | $389,100 | $120,500 | $268,600 |
| 2022 | $5,245 | $389,100 | $120,500 | $268,600 |
| 2021 | $5,058 | $389,100 | $120,500 | $268,600 |
| 2020 | $5,019 | $389,100 | $120,500 | $268,600 |
| 2019 | $4,696 | $269,900 | $61,000 | $208,900 |
| 2018 | $4,469 | $266,000 | $61,000 | $205,000 |
| 2017 | $4,389 | $266,000 | $61,000 | $205,000 |
| 2016 | $4,269 | $266,000 | $61,000 | $205,000 |
| 2015 | $4,168 | $266,000 | $61,000 | $205,000 |
| 2014 | $4,128 | $266,000 | $61,000 | $205,000 |
| 2013 | $4,049 | $266,000 | $61,000 | $205,000 |
Source: Public Records
Map
Nearby Homes
- 10-12 Pine St
- 116 Whipple Rd
- 12 Gillis Dr Unit 3
- 8 Water St Unit 2
- 8 Water St Unit 1
- 165 Rogers Rd
- 20 Mendum Ave
- 35 Badgers Island W Unit 203
- 35 Badgers Island W Unit 301
- 35 Badgers Island W Unit 204
- 35 Badgers Island W Unit 103
- 35 Badgers Island W Unit 102
- 27 Oak Terrace
- 25 Oak Terrace
- 205 Whipple Rd
- 197 State Rd
- 1 Harbour Place Unit 4i
- 36 State St
- 5 Spinney Way Unit 9
- 100 Shepards Cove Rd Unit F204
