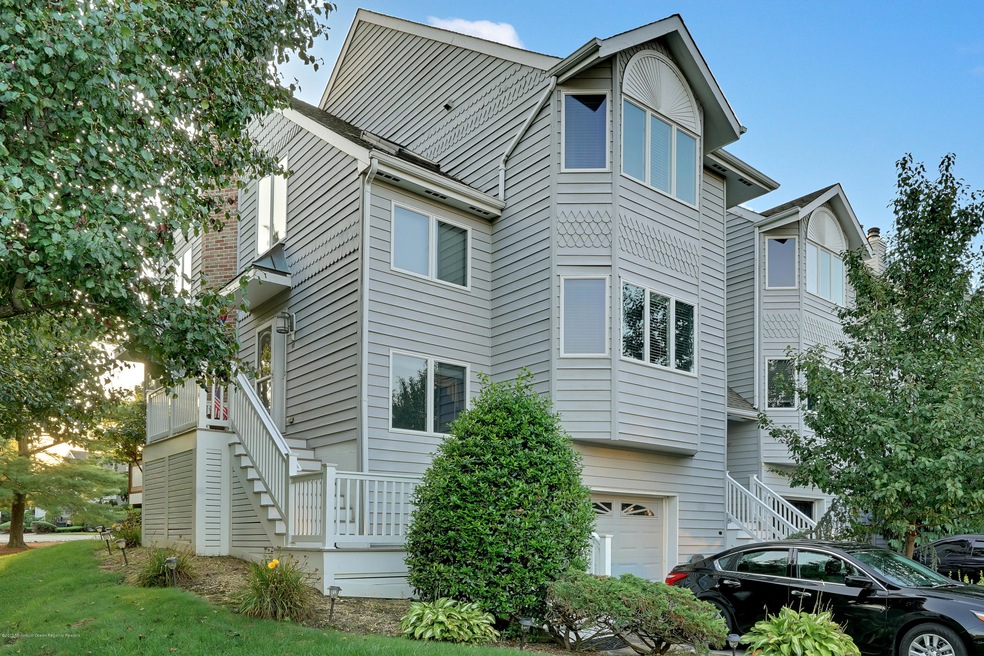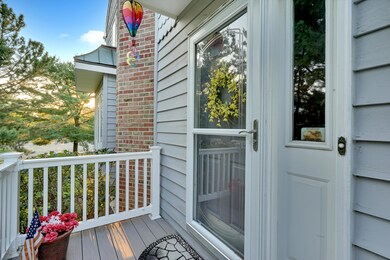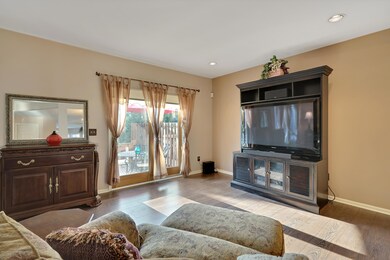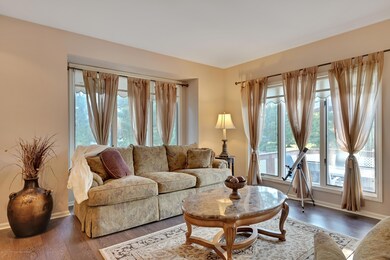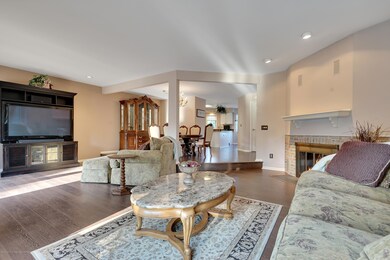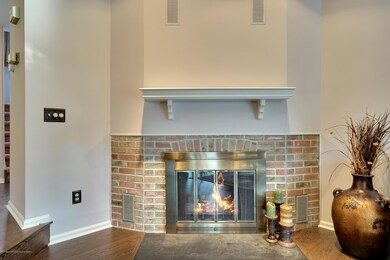
11 Rose Ct Unit 1G1 Toms River, NJ 08753
Estimated Value: $477,000 - $492,000
Highlights
- Outdoor Pool
- Deck
- End Unit
- New Kitchen
- Whirlpool Bathtub
- Community Center
About This Home
As of November 2017Beautiful, three level town home.Prime location.Walk to pool and enjoy your illusion backyard, privacy and meadow-like view.Boasts solid upgrades & current design influences.Open concept dining and living rooms,accented by wood laminate floors.Sliders open to a second story double-wide deck.Newer, spacious eat in kitchen w/center island;upscale cabinetry.Roomy kitchen dining area & additional seating at the island.Newer powder room on main floor. Upstairs,the master will continue to impress.Master bedroom ensuite includes double sinks,garden tub.Separate shower with a glass door.Walk in closet,Two additional, sizable bedrooms.Newer renovated main bath and laundry area adjacent to the bedrooms. Full, finished walkout basement w/sliding doors lead to the patio.Newer A/C Featured Listing.
Last Agent to Sell the Property
Anita Jacobus
Keller Williams Shore Properties Listed on: 09/19/2017
Last Buyer's Agent
Anita Jacobus
RE/MAX at Barnegat Bay
Property Details
Home Type
- Condominium
Est. Annual Taxes
- $5,420
Year Built
- Built in 1990
Lot Details
- End Unit
- Landscaped
HOA Fees
- $269 Monthly HOA Fees
Parking
- 1 Car Attached Garage
- Driveway
Home Design
- Shingle Roof
- Vinyl Siding
Interior Spaces
- 3-Story Property
- Ceiling Fan
- Skylights
- Recessed Lighting
- Light Fixtures
- Gas Fireplace
- Window Screens
- Sliding Doors
- Entrance Foyer
- Family Room Downstairs
- Sunken Living Room
- Dining Room
- Laundry Room
Kitchen
- New Kitchen
- Dinette
- Self-Cleaning Oven
- Gas Cooktop
- Stove
- Microwave
- Kitchen Island
Flooring
- Wall to Wall Carpet
- Laminate
- Tile
Bedrooms and Bathrooms
- 3 Bedrooms
- Primary bedroom located on second floor
- Primary Bathroom is a Full Bathroom
- Dual Vanity Sinks in Primary Bathroom
- Whirlpool Bathtub
- Primary Bathroom includes a Walk-In Shower
Finished Basement
- Heated Basement
- Walk-Out Basement
Outdoor Features
- Outdoor Pool
- Deck
- Patio
- Exterior Lighting
Schools
- Walnut Street Elementary School
- Tr Intr North Middle School
- TOMS River North High School
Utilities
- Zoned Heating and Cooling
- Heating System Uses Natural Gas
- Natural Gas Water Heater
Listing and Financial Details
- Exclusions: Seller's Belongings.
- Assessor Parcel Number 08-00572-0000-00006-14-C01g1
Community Details
Overview
- Front Yard Maintenance
- Association fees include trash, common area, lawn maintenance, mgmt fees, pool, rec facility, snow removal
- Laurel Chase Subdivision, End Unit Floorplan
Amenities
- Common Area
- Community Center
- Recreation Room
Recreation
- Community Pool
- Snow Removal
Pet Policy
- Limit on the number of pets
Ownership History
Purchase Details
Home Financials for this Owner
Home Financials are based on the most recent Mortgage that was taken out on this home.Purchase Details
Home Financials for this Owner
Home Financials are based on the most recent Mortgage that was taken out on this home.Purchase Details
Home Financials for this Owner
Home Financials are based on the most recent Mortgage that was taken out on this home.Purchase Details
Purchase Details
Similar Homes in Toms River, NJ
Home Values in the Area
Average Home Value in this Area
Purchase History
| Date | Buyer | Sale Price | Title Company |
|---|---|---|---|
| Marta Tina | $430,000 | -- | |
| Gallo Michael | $284,000 | Fidelity National Title | |
| Rush Charles | $365,000 | Lawyers Title Insurance Corp | |
| Sirakides Patricia | -- | -- | |
| Sirakides Kenneth | $133,000 | -- |
Mortgage History
| Date | Status | Borrower | Loan Amount |
|---|---|---|---|
| Open | Marta Tina | $322,500 | |
| Previous Owner | Gallo Michael Scott | $255,000 | |
| Previous Owner | Gallo Michael | $264,000 | |
| Previous Owner | Rush Charles B | $350,000 | |
| Previous Owner | Rush Charles | $292,000 | |
| Previous Owner | Rush Charles | $36,400 | |
| Previous Owner | Sirakides Kenneth J | $30,000 | |
| Previous Owner | Sirakides Patricia J | $65,000 |
Property History
| Date | Event | Price | Change | Sq Ft Price |
|---|---|---|---|---|
| 11/20/2017 11/20/17 | Sold | $284,000 | -- | $154 / Sq Ft |
Tax History Compared to Growth
Tax History
| Year | Tax Paid | Tax Assessment Tax Assessment Total Assessment is a certain percentage of the fair market value that is determined by local assessors to be the total taxable value of land and additions on the property. | Land | Improvement |
|---|---|---|---|---|
| 2024 | $5,821 | $336,300 | $150,000 | $186,300 |
| 2023 | $5,609 | $336,300 | $150,000 | $186,300 |
| 2022 | $5,609 | $336,300 | $150,000 | $186,300 |
| 2021 | $1,475 | $237,300 | $70,000 | $167,300 |
| 2020 | $5,902 | $237,300 | $70,000 | $167,300 |
| 2019 | $5,645 | $237,300 | $70,000 | $167,300 |
| 2018 | $5,582 | $237,300 | $70,000 | $167,300 |
| 2017 | $5,488 | $237,300 | $70,000 | $167,300 |
| 2016 | $5,420 | $237,300 | $70,000 | $167,300 |
| 2015 | $5,225 | $237,300 | $70,000 | $167,300 |
| 2014 | $4,967 | $237,300 | $70,000 | $167,300 |
Agents Affiliated with this Home
-
A
Seller's Agent in 2017
Anita Jacobus
Keller Williams Shore Properties
Map
Source: MOREMLS (Monmouth Ocean Regional REALTORS®)
MLS Number: 21732839
APN: 08-00572-0000-00006-14-C01G1
- 33 Rose Ct Unit 303
- 392 Begonia Ct Unit 3902
- 351 Mimosa Ct Unit 3501
- 236 Azalea Ct Unit 2306
- 265 Marigold Ct
- 293 Marigold Ct Unit 293F1
- 293 Marigold Ct Unit 2903
- 291 Marigold Ct Unit C29G1
- 223 Azalea Ct Unit 2203
- 111 Orchid Ct Unit 1101
- 56 Turnberry Cir Unit 138E
- 122 Orchid Ct Unit 122F1
- 173 Impatiens Ct
- 30 Turnberry Cir
- 805 Bent Trail Unit 734
- 128 Mapletree Rd
- 1177 Aster Dr
- 980 Burntwood Trail Unit 41D
- 12 Barnes Ln
- 868 Burntwood Trail Unit 35D
- 11 Rose Ct Unit 11E1
- 11 Rose Ct Unit 101
- 11 Rose Ct Unit 1G1
- 12 Rose Ct Unit 12F1
- 12 Rose Ct Unit 102
- 12 Rose Ct Unit 1H2
- 13 Rose Ct
- 14 Rose Ct
- 14 Rose Ct Unit 104
- 15 Rose Ct
- 21 Rose Ct
- 22 Rose Ct
- 23 Rose Ct Unit 23F
- 396 Begonia Ct
- 396 Begonia Ct Unit 39E6
- 24 Rose Ct Unit 24F
- 395 Begonia Ct Unit 395F
- 395 Begonia Ct Unit 39F5
- 394 Begonia Ct
- 394 Begonia Ct Unit 3904
