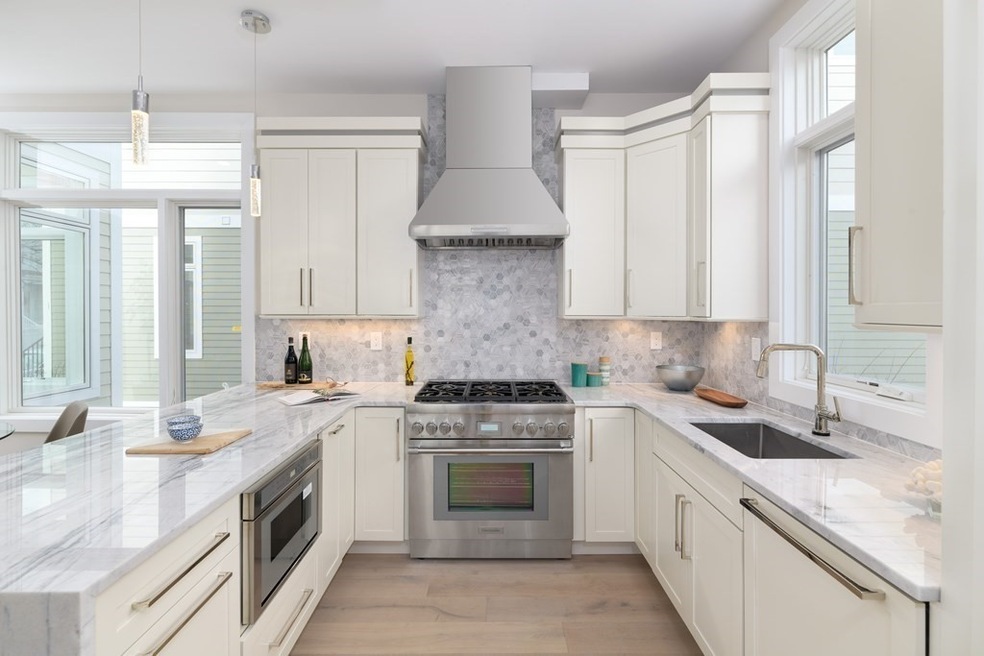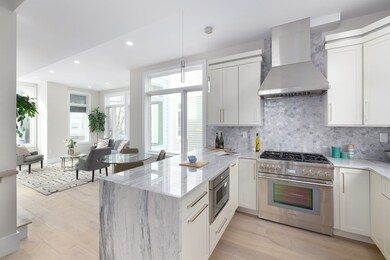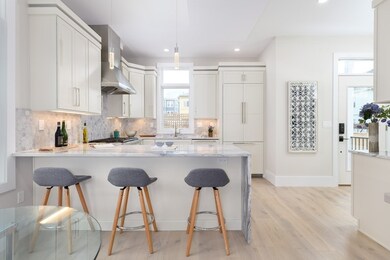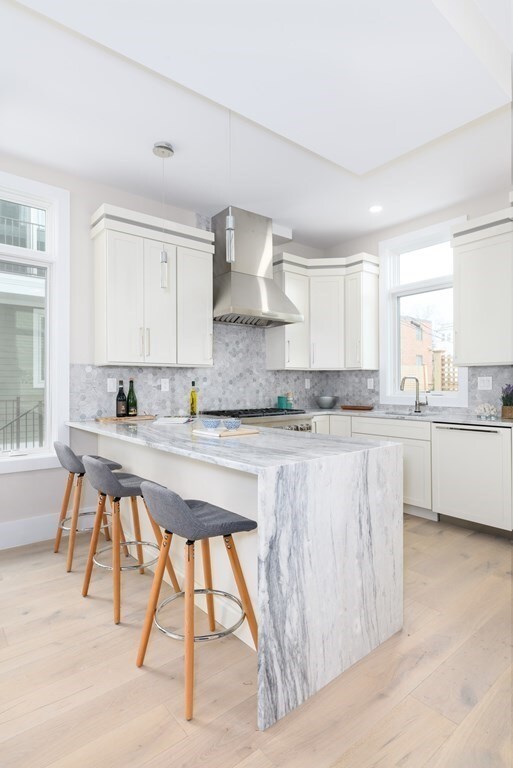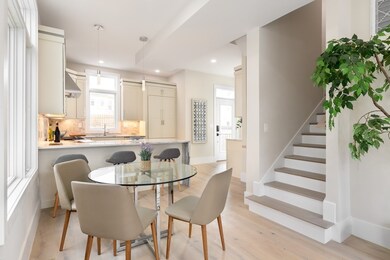
11 Rossmore St Unit 3 Somerville, MA 02143
Ward Two NeighborhoodEstimated Value: $1,731,000 - $1,856,765
Highlights
- Engineered Wood Flooring
- Wet Bar
- Central Heating and Cooling System
- Somerville High School Rated A-
- Tankless Water Heater
- 4-minute walk to Senator Corbett Playground
About This Home
As of May 2021Enter this chic standalone single-family-style home through the open and bright main living area, lit by natural light streaming in through picture windows. The living room, with expansive windows, flows directly into the sunny dining space and kitchen. Outfitted with high-end features like a paneled Thermador appliance package, waterfall quartzite countertops, an oversized pantry, and a peninsula with stool seating, this kitchen is every home chef’s dream. The second level was thoughtfully designed with two bedrooms, a deck, an open study space, and a modern bathroom featuring a soaking tub. The primary bedroom suite occupies the entire third floor, complete with a walk-in closet, a study space, two private decks with city views, a clerestory skylight, a high-end ensuite bath with a double vanity, and a tiled shower. A garden level media room featuring a wet bar and gas fireplace, plus a private patio with green space completes this home. One parking space w/ EV charging capabilities.
Co-Listed By
Britany Caruso
Keller Williams Realty
Property Details
Home Type
- Condominium
Est. Annual Taxes
- $16,423
Year Built
- Built in 2021
Lot Details
- Year Round Access
HOA Fees
- $261 per month
Interior Spaces
- Wet Bar
- Laundry in unit
- Basement
Kitchen
- Oven
- Range Hood
- Microwave
- ENERGY STAR Qualified Refrigerator
- ENERGY STAR Qualified Dishwasher
- ENERGY STAR Range
- Disposal
Flooring
- Engineered Wood
- Tile
Utilities
- Central Heating and Cooling System
- Tankless Water Heater
- Internet Available
- Cable TV Available
Ownership History
Purchase Details
Home Financials for this Owner
Home Financials are based on the most recent Mortgage that was taken out on this home.Similar Homes in the area
Home Values in the Area
Average Home Value in this Area
Purchase History
| Date | Buyer | Sale Price | Title Company |
|---|---|---|---|
| Sun Weiyi | $1,650,000 | None Available |
Mortgage History
| Date | Status | Borrower | Loan Amount |
|---|---|---|---|
| Open | Sun Weiyi | $1,320,000 |
Property History
| Date | Event | Price | Change | Sq Ft Price |
|---|---|---|---|---|
| 05/07/2021 05/07/21 | Sold | $1,650,000 | +3.4% | $638 / Sq Ft |
| 02/08/2021 02/08/21 | Pending | -- | -- | -- |
| 01/05/2021 01/05/21 | For Sale | $1,595,000 | -- | $617 / Sq Ft |
Tax History Compared to Growth
Tax History
| Year | Tax Paid | Tax Assessment Tax Assessment Total Assessment is a certain percentage of the fair market value that is determined by local assessors to be the total taxable value of land and additions on the property. | Land | Improvement |
|---|---|---|---|---|
| 2025 | $16,423 | $1,505,300 | $0 | $1,505,300 |
| 2024 | $15,428 | $1,466,500 | $0 | $1,466,500 |
| 2023 | $15,164 | $1,466,500 | $0 | $1,466,500 |
Agents Affiliated with this Home
-
William Senne

Seller's Agent in 2021
William Senne
Senne
(617) 775-4655
3 in this area
116 Total Sales
-

Seller Co-Listing Agent in 2021
Britany Caruso
Keller Williams Realty
(617) 669-1069
2 in this area
18 Total Sales
-
Wayne Terrio

Buyer's Agent in 2021
Wayne Terrio
Coldwell Banker Realty - Cambridge
(617) 640-7777
5 in this area
66 Total Sales
Map
Source: MLS Property Information Network (MLS PIN)
MLS Number: 72771525
APN: SOME M:81 B:B L:23 U:3
- 192 Washington St Unit 3
- 17 Bonner Ave
- 25 Alston St
- 16 Alston St Unit 16
- 20 Alston St
- 8 Everett St
- 121 Washington St
- 19 Tufts St
- 105 Washington St Unit 2A
- 154 Glen St
- 46 Hunting St
- 85 A Munroe St Unit 1
- 31 Hunting St
- 76 Franklin St
- 58 Oliver St Unit 2
- 432 Norfolk St Unit 3B
- 22 Hunting St Unit 3
- 7 Reeds Ct Unit 1
- 305 Webster Ave Unit 109
- 9 Medford St Unit PH10
- 11 Rossmore St
- 11 Rossmore St Unit 3
- 11 Rossmore St Unit 2
- 11 Rossmore St Unit 1
- 9 Rossmore St
- 9 Rossmore St Unit 1
- 17 Rossmore St
- 25-27 1/2 Rossmore St Unit 25 1/2
- 28 Mansfield St
- 21 Rossmore Street Boston Ma 02143
- 21 Rossmore St Unit 3
- 21 Rossmore St Unit 2
- 21 Rossmore St Unit 1
- 21 Rossmore St
- 21 Rossmore St
- 21 Rossmore St Unit B
- 21 Rossmore St Unit C
- 21 Rossmore St Unit A
- 5 Rossmore St
- 36 Mansfield St
