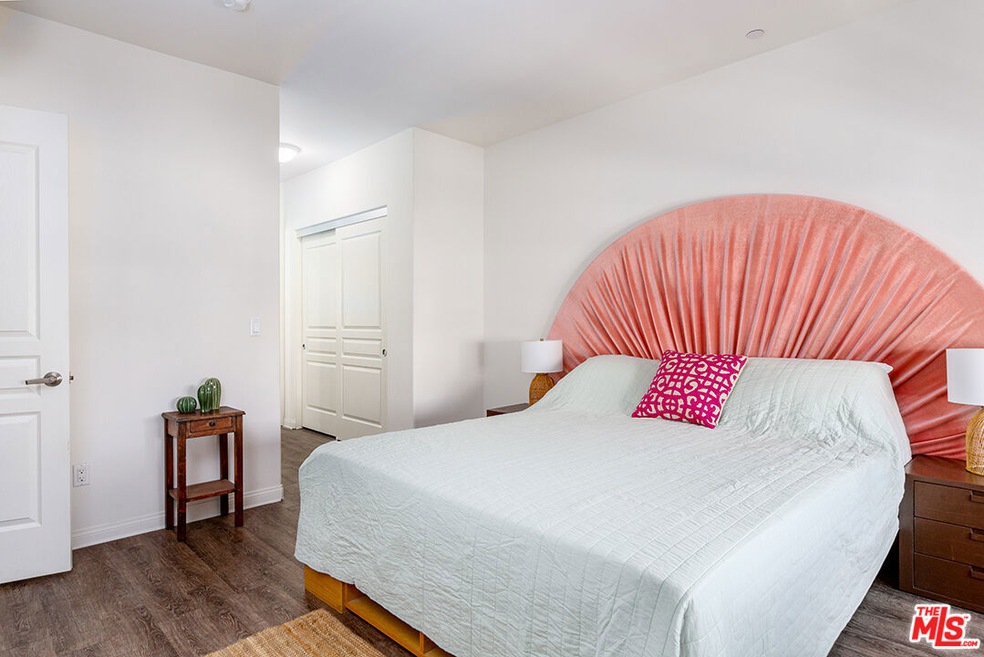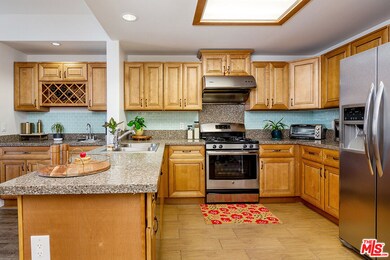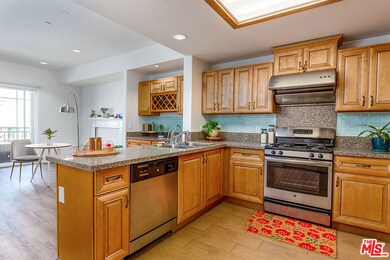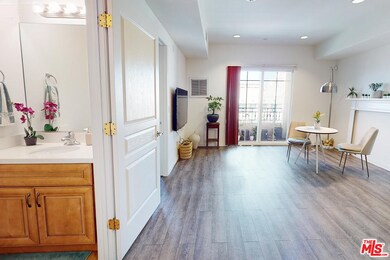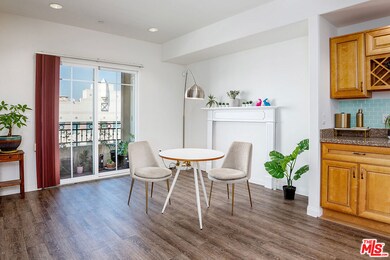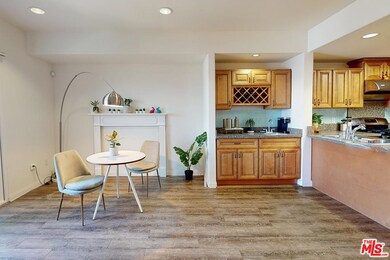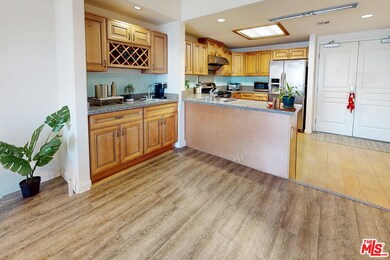
11 S 3rd St Unit 502 Alhambra, CA 91801
Downtown Alhambra NeighborhoodEstimated Value: $589,000 - $632,000
Highlights
- Doorman
- Fitness Center
- Cabana
- William Northrup Elementary School Rated A-
- 24-Hour Security
- Unit is on the top floor
About This Home
As of October 2022Lucky south facing top floor unit! Well maintained mid-rise building the heart of hip downtown Alhambra. Double doors open to bright unit with beautiful window light, a peak-a-boo view of the San Gabriel Mountains, an open floor plan, and a balcony. This 5th floor sanctuary features a breakfast/wet bar, generous storage, a dishwasher, gas stove, and stackable laundry hook-ups in an in-unit laundry closet. The newer complex built in 2015 has a wealth of amenities covered in the low HOA including key-fob entry, an evening doorman, a fitness center gym, a grand courtyard for social gathering or studying, a community room, a library and gated/assigned parking. Walking distance to popular parks and shops, local schools, the city library, and even the local cinema. A block from the Sunday Alhambra farmers market and above some of the best restaurants and cafes in San Gabriel Valley. The vibrancy of city life is at your fingertips. Offers due Monday September 26th at 5pm.
Last Agent to Sell the Property
eXp Realty of California Inc License #02160323 Listed on: 09/16/2022

Last Buyer's Agent
Winnie Tran
AMG REAL ESTATE License #01170401
Property Details
Home Type
- Condominium
Est. Annual Taxes
- $7,417
Year Built
- Built in 2015
Lot Details
- 1.14
HOA Fees
- $270 Monthly HOA Fees
Home Design
- Fire Rated Drywall
Interior Spaces
- 780 Sq Ft Home
- Open Floorplan
- Wet Bar
- Bar
- High Ceiling
- Double Pane Windows
- Vertical Blinds
- Window Screens
- Double Door Entry
- French Doors
- Sliding Doors
- Living Room
- Dining Area
- Recreation Room
- Home Gym
- Peek-A-Boo Views
Kitchen
- Breakfast Bar
- Gas Oven
- Gas Cooktop
- Dishwasher
- Granite Countertops
- Disposal
Flooring
- Engineered Wood
- Laminate
Bedrooms and Bathrooms
- 1 Bedroom
- Primary Bedroom Suite
- Walk-In Closet
- 2 Full Bathrooms
- Granite Bathroom Countertops
- Double Vanity
- Linen Closet In Bathroom
Laundry
- Laundry closet
- Stacked Washer and Dryer Hookup
Home Security
- Security Lights
- Closed Circuit Camera
Parking
- 1 Car Garage
- Private Parking
- Auto Driveway Gate
- Assigned Parking
Outdoor Features
- Cabana
- Living Room Balcony
- Lanai
- Gazebo
Location
- Unit is on the top floor
- Property is near public transit
- City Lot
Additional Features
- South Facing Home
- Central Heating and Cooling System
Listing and Financial Details
- Assessor Parcel Number 5344-018-095
Community Details
Overview
- 120 Units
- High-Rise Condominium
- 5-Story Property
Amenities
- Doorman
- Sundeck
- Trash Chute
- Clubhouse
- Meeting Room
- Lounge
- Recreation Room
- Lobby
- Reception Area
- Community Storage Space
- Elevator
Recreation
- Fitness Center
Pet Policy
- Pets Allowed
Security
- 24-Hour Security
- Card or Code Access
- Carbon Monoxide Detectors
- Fire and Smoke Detector
- Fire Sprinkler System
Ownership History
Purchase Details
Purchase Details
Home Financials for this Owner
Home Financials are based on the most recent Mortgage that was taken out on this home.Purchase Details
Home Financials for this Owner
Home Financials are based on the most recent Mortgage that was taken out on this home.Purchase Details
Home Financials for this Owner
Home Financials are based on the most recent Mortgage that was taken out on this home.Purchase Details
Home Financials for this Owner
Home Financials are based on the most recent Mortgage that was taken out on this home.Purchase Details
Home Financials for this Owner
Home Financials are based on the most recent Mortgage that was taken out on this home.Similar Homes in Alhambra, CA
Home Values in the Area
Average Home Value in this Area
Purchase History
| Date | Buyer | Sale Price | Title Company |
|---|---|---|---|
| Chau On Trust | -- | None Listed On Document | |
| On Chau Bich | $595,000 | Doma Title Of California Inc | |
| Tsai Paul | -- | Chicago Title Company | |
| Chao Tsai Fan | $507,000 | Chicago Title Company | |
| Tsai Paul | $350,000 | First American Title | |
| Tsai Paul | -- | First American Title Company |
Mortgage History
| Date | Status | Borrower | Loan Amount |
|---|---|---|---|
| Previous Owner | Chao Tsai Fan | $53,000 | |
| Previous Owner | Chao Tsai Fan | $450,500 | |
| Previous Owner | Chao Tsai Fan | $456,300 | |
| Previous Owner | Tsai Paul | $209,880 | |
| Previous Owner | Tsai Paul | $209,880 |
Property History
| Date | Event | Price | Change | Sq Ft Price |
|---|---|---|---|---|
| 10/12/2022 10/12/22 | Sold | $595,000 | -0.7% | $763 / Sq Ft |
| 09/28/2022 09/28/22 | Pending | -- | -- | -- |
| 09/16/2022 09/16/22 | For Sale | $599,000 | +18.1% | $768 / Sq Ft |
| 12/30/2019 12/30/19 | Sold | $507,000 | -0.6% | $650 / Sq Ft |
| 11/06/2019 11/06/19 | Price Changed | $509,888 | -1.9% | $654 / Sq Ft |
| 10/31/2019 10/31/19 | For Sale | $519,900 | -- | $667 / Sq Ft |
Tax History Compared to Growth
Tax History
| Year | Tax Paid | Tax Assessment Tax Assessment Total Assessment is a certain percentage of the fair market value that is determined by local assessors to be the total taxable value of land and additions on the property. | Land | Improvement |
|---|---|---|---|---|
| 2024 | $7,417 | $606,900 | $381,072 | $225,828 |
| 2023 | $7,327 | $595,000 | $373,600 | $221,400 |
| 2022 | $6,277 | $522,496 | $327,410 | $195,086 |
| 2021 | $6,213 | $512,252 | $320,991 | $191,261 |
| 2019 | $4,561 | $371,209 | $186,878 | $184,331 |
| 2018 | $4,602 | $363,931 | $183,214 | $180,717 |
| 2017 | $4,538 | $356,796 | $179,622 | $177,174 |
| 2016 | $3,721 | $303,861 | $69,767 | $234,094 |
Agents Affiliated with this Home
-
Francesca Norstad

Seller's Agent in 2022
Francesca Norstad
eXp Realty of California Inc
(415) 225-0747
1 in this area
11 Total Sales
-

Buyer's Agent in 2022
Winnie Tran
AMG REAL ESTATE
(626) 512-8220
1 in this area
67 Total Sales
-
TUSONG NGUYEN

Seller's Agent in 2019
TUSONG NGUYEN
RE/MAX
(626) 688-8567
14 Total Sales
-
B
Buyer's Agent in 2019
BRIANNA FRAGOSO
MAINSTREET REALTORS
Map
Source: The MLS
MLS Number: 22-200363
APN: 5344-018-095
- 11 S 3rd St Unit 510
- 410 W Main St Unit 231
- 32 N 4th St Unit B
- 580 W Main St Unit 323
- 215 S 5th St
- 140 N 4th St
- 134 N Atlantic Blvd Unit B
- 513 W Commonwealth Ave
- 309 N 4th St Unit D
- 78 E Bay State St Unit 1E
- 120 W Grand Ave
- 400 N Atlantic Blvd
- 83 E Commonwealth Ave Unit PH-C
- 89 E Commonwealth Ave Unit 1I
- 89 E Commonwealth Ave Unit 1P
- 414 N 3rd St
- 168 S Monterey St Unit 410
- 168 S Monterey St Unit 512
- 168 S Monterey St Unit 501
- 168 S Monterey St Unit 411
- 11 S 3rd St Unit 326
- 11 S 3rd St Unit 321
- 11 S 3rd St Unit 231
- 11 S 3rd St Unit 503
- 11 S 3rd St Unit 209
- 11 S 3rd St Unit 508
- 11 S 3rd St Unit 232
- 11 S 3rd St Unit 516
- 11 S 3rd St Unit 211
- 11 S 3rd St Unit 327
- 11 S 3rd St Unit 331
- 11 S 3rd St Unit 310
- 11 S 3rd St Unit 312
- 11 S 3rd St Unit 419
- 11 S 3rd St Unit 233
- 11 S 3rd St Unit 230
- 11 S 3rd St Unit 225
- 11 S 3rd St Unit 329
- 11 S 3rd St Unit 521
- 11 S 3rd St Unit 411
