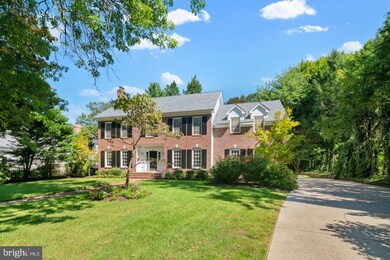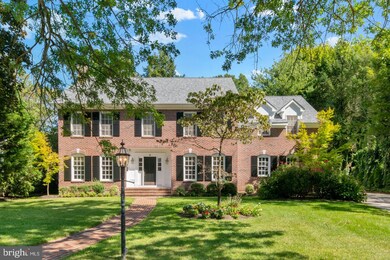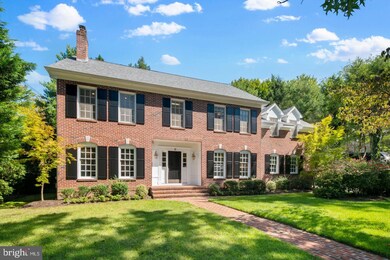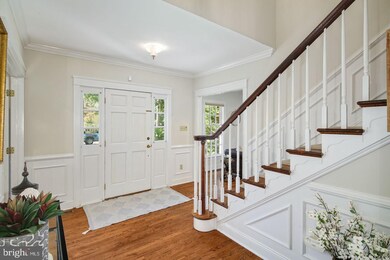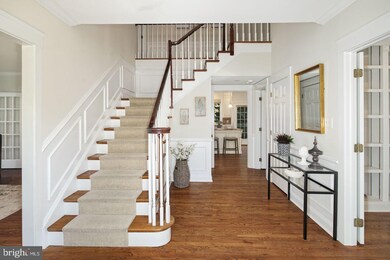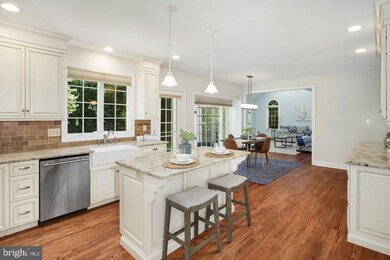
11 S Hinchman Ave Haddonfield, NJ 08033
Estimated Value: $1,400,096 - $1,786,000
Highlights
- Curved or Spiral Staircase
- Colonial Architecture
- Attic
- Haddonfield Memorial High School Rated A+
- Wood Flooring
- 3 Fireplaces
About This Home
As of February 2021Best Value in Haddonfield right now! Nothing tops a stately brick home in Haddonfield. Just blocks from the Blue Ribbon Award-winning Lizzy Haddon Elementary School, this home has so much to offer. Best value in town! Located on Hinchman Ave and surrounded by some of the most desirable streets, you can't beat this location with Loucroft, Knoll Top and prestigious Kings Highway all around you. Two-story foyer, open and airy, new kitchen and amazing family room- the value here is incredible. Perfect for people who need to work from home- two dedicated office spaces. Kitchen boasts white cabinetry, center island, stainless appliances (gas line accessible) and French doors to the back bluestone patio- perfect flow for dining outside. Vaulted ceilings in the spacious family room- bright natural light and gas fireplace and open to the kitchen. Great flow on the first floor for daily family lifestyles and entertaining! Interior was freshly painted throughout in August. Winding staircase is a show piece leading to the large second floor and open hallway. Bedrooms are all spacious with great closets, ceiling fans and plush carpet. Truly a private oasis and de-stressing zone, the master suite is the best on the market now- huge bedroom with beautiful gas fireplace, 2 large walk-in closets with built-ins and organizing systems. Grand bathroom with separate tub for soaking and staring out at the tree line- perfect retreat in our stressful world! Laundry room is a bonus on this floor and the 5th bedroom serves as an office or nursery. Maybe the best potential is the full, unfinished attic with 440square feet ready to be finished. Add another bedroom and bath or even two bedrooms in this space; or another home office and exercise room. Already framed to be finished. Smart to invest in a home that has potential to grow in value too! Basement is a wonderful bonus finished as a rec room or playroom and a separate finished area for a gym. Because the home is only 28 years young, the basement ceilings are high and has lots of extra storage space. Brand-new roof in August 2020- youngest roof on the market! Perfectly nestled far back from the street, (plenty of yard for playing and entertaining) the property still has a great backyard and two-car garage with space for basketball games. Wonderful exterior flow for entertaining because of the access to patios just off of the interior gathering spaces. Minutes from Patco train to Philadelphia, great downtown shopping and restaurants. This home is one of the best values in the town right now!! Amazing as it is PLUS room to grow- perfect!
Last Listed By
Lisa Wolschina & Associates, Inc. License #0345954 Listed on: 09/25/2020

Home Details
Home Type
- Single Family
Est. Annual Taxes
- $28,412
Year Built
- Built in 1992 | Remodeled in 2010
Lot Details
- 0.29 Acre Lot
- Lot Dimensions are 100.00 x 125.00
- Back Yard Fenced
- Extensive Hardscape
- Sprinkler System
- Property is in excellent condition
- Property is zoned R2
Parking
- 2 Car Direct Access Garage
- 6 Driveway Spaces
- Side Facing Garage
- Garage Door Opener
Home Design
- Colonial Architecture
- Brick Exterior Construction
- Poured Concrete
- Shingle Roof
Interior Spaces
- Property has 2 Levels
- Curved or Spiral Staircase
- Built-In Features
- Ceiling Fan
- Recessed Lighting
- 3 Fireplaces
- Family Room Off Kitchen
- Combination Kitchen and Living
- Dining Room
- Den
- Game Room
- Home Gym
- Attic
Kitchen
- Breakfast Area or Nook
- Eat-In Kitchen
- Kitchen Island
- Upgraded Countertops
Flooring
- Wood
- Carpet
- Ceramic Tile
Bedrooms and Bathrooms
- 5 Bedrooms
- En-Suite Primary Bedroom
- Walk-In Closet
- Soaking Tub
Laundry
- Laundry Room
- Laundry on upper level
Partially Finished Basement
- Basement Fills Entire Space Under The House
- Interior Basement Entry
- Drainage System
Outdoor Features
- Patio
- Exterior Lighting
Schools
- Elizabeth Haddon Elementary School
Utilities
- Forced Air Heating and Cooling System
- Cooling System Utilizes Natural Gas
- Natural Gas Water Heater
- Municipal Trash
Community Details
- No Home Owners Association
- Elizabeth Haddon Subdivision
Listing and Financial Details
- Tax Lot 00007 14
- Assessor Parcel Number 17-00079-00007 14
Ownership History
Purchase Details
Home Financials for this Owner
Home Financials are based on the most recent Mortgage that was taken out on this home.Purchase Details
Home Financials for this Owner
Home Financials are based on the most recent Mortgage that was taken out on this home.Similar Homes in Haddonfield, NJ
Home Values in the Area
Average Home Value in this Area
Purchase History
| Date | Buyer | Sale Price | Title Company |
|---|---|---|---|
| Panzarella Thomas | $935,000 | Quicksilva Title And Escrow | |
| Seshasai Satwiksai | $901,000 | Multiple |
Mortgage History
| Date | Status | Borrower | Loan Amount |
|---|---|---|---|
| Open | Panzarella Thomas | $417,000 | |
| Previous Owner | Seshasai Satwiksai | $552,000 | |
| Previous Owner | Seshasai Rebecca | $1,220,000 | |
| Previous Owner | Seshasai Satwiksai | $720,800 | |
| Previous Owner | Mullen James F | $185,000 | |
| Previous Owner | Mullan James F | $195,000 |
Property History
| Date | Event | Price | Change | Sq Ft Price |
|---|---|---|---|---|
| 02/01/2021 02/01/21 | Sold | $935,000 | -1.5% | $229 / Sq Ft |
| 12/29/2020 12/29/20 | Pending | -- | -- | -- |
| 12/10/2020 12/10/20 | Price Changed | $949,000 | -5.1% | $233 / Sq Ft |
| 09/25/2020 09/25/20 | For Sale | $999,990 | +11.0% | $245 / Sq Ft |
| 09/09/2014 09/09/14 | Sold | $901,000 | +0.2% | $230 / Sq Ft |
| 06/01/2014 06/01/14 | Pending | -- | -- | -- |
| 05/19/2014 05/19/14 | For Sale | $899,000 | -- | $230 / Sq Ft |
Tax History Compared to Growth
Tax History
| Year | Tax Paid | Tax Assessment Tax Assessment Total Assessment is a certain percentage of the fair market value that is determined by local assessors to be the total taxable value of land and additions on the property. | Land | Improvement |
|---|---|---|---|---|
| 2024 | $28,985 | $909,200 | $366,300 | $542,900 |
| 2023 | $28,985 | $909,200 | $366,300 | $542,900 |
| 2022 | $28,758 | $909,200 | $366,300 | $542,900 |
| 2021 | $28,613 | $909,200 | $366,300 | $542,900 |
| 2020 | $28,413 | $909,200 | $366,300 | $542,900 |
| 2019 | $282 | $909,200 | $366,300 | $542,900 |
| 2018 | $27,849 | $909,200 | $366,300 | $542,900 |
| 2017 | $27,185 | $909,200 | $366,300 | $542,900 |
| 2016 | $26,576 | $909,200 | $366,300 | $542,900 |
| 2015 | $25,839 | $909,200 | $366,300 | $542,900 |
| 2014 | $25,267 | $909,200 | $366,300 | $542,900 |
Agents Affiliated with this Home
-
Lisa Wolschina

Seller's Agent in 2021
Lisa Wolschina
Lisa Wolschina & Associates, Inc.
(856) 261-5202
543 Total Sales
-
Kathleen McNamara

Seller's Agent in 2014
Kathleen McNamara
Weichert Corporate
(609) 238-5100
93 Total Sales
-
L
Seller Co-Listing Agent in 2014
LAURA DECENCIO
Coldwell Banker Realty
-
Suzanne Stoinski

Buyer's Agent in 2014
Suzanne Stoinski
BHHS Fox & Roach
(856) 952-5483
14 Total Sales
Map
Source: Bright MLS
MLS Number: NJCD403154
APN: 17-00079-0000-00007-14
- 365 Kings Hwy W
- 206 Homestead Ave
- 408 Chews Landing Rd
- 223 Hopkins Rd
- 328 Avondale Ave
- 256 Crystal Terrace
- 806 W Redman Ave
- 222 1st Ave
- 222 Jefferson Ave
- 211 Jefferson Ave
- 229 Hickory Ln
- 512 Homestead Ave
- 309 Bellevue Ave
- 120 Kings Hwy W
- 37 Estaugh Ave
- 451 W Crystal Lake Ave
- 510 Avondale Ave
- 196 Carlisle Rd
- 435 1st Ave
- 813 Amherst Rd
- 11 S Hinchman Ave
- 380 Kings Hwy W
- 17 S Hinchman Ave
- 372 Kings Hwy W
- 400 Kings Hwy W
- 27 S Hinchman Ave
- 24 S Hinchman Ave
- 368 Kings Hwy W
- 401 Loucroft Rd
- 25 N Hinchman Ave
- 371 Kings Hwy W
- 307 Knolltop Ln
- 327 Knolltop Ln
- 311 Knolltop Ln
- 331 Knolltop Ln
- 367 Kings Hwy W
- 401 Kings Hwy W
- 315 Knolltop Ln
- 407 Kings Hwy W
- 420 Kings Hwy W

