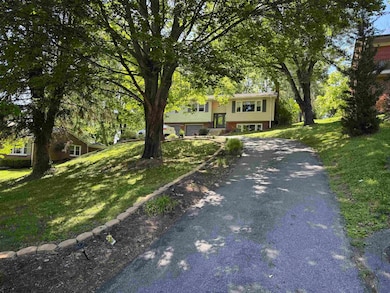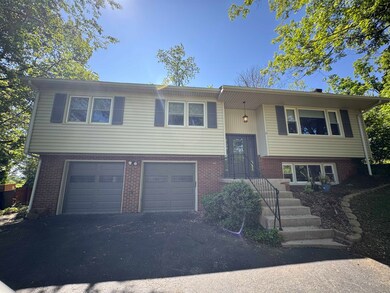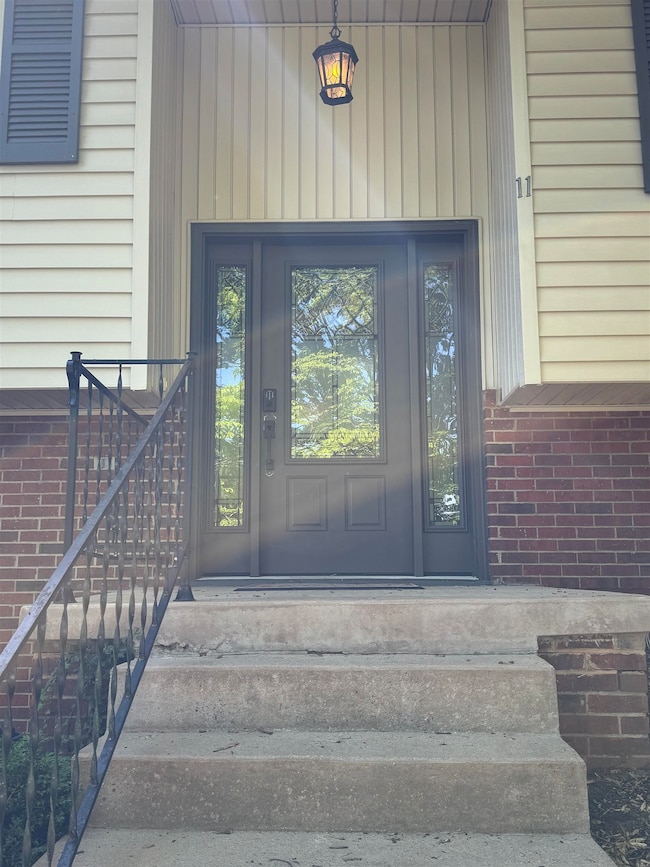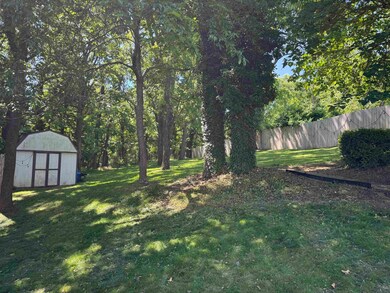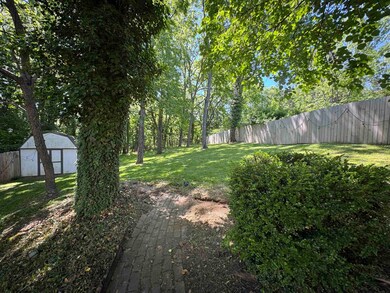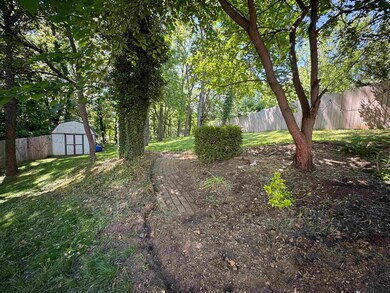
11 S Lynnhaven Dr Staunton, VA 24401
Highlights
- Main Floor Primary Bedroom
- 2 Car Garage
- Heating System Uses Natural Gas
- Central Air
About This Home
As of July 2025Don't miss out on this well maintained, move-in ready home on a half acre in the heart of Staunton. Looking for privacy? You’ll enjoy the beautiful, fenced in backyard with shed and awning. Nestled amongst mature trees, this home offers 3 bedrooms, 3 full baths, and a possible fourth bedroom in the lower level. You’ll come home to a two car garage, wood burning fireplace in the lower level, and many updates (see attached documents for full list). New roof in 2018, new HVAC in 2020, butcher block counter tops in 2021, all new kitchen appliances, and many more updates have elevated this traditional home. Call now and come see this wonderful home before someone else does!!
Last Agent to Sell the Property
RE/MAX ADVANTAGE-WAYNESBORO License #0225227016 Listed on: 05/27/2025

Home Details
Home Type
- Single Family
Est. Annual Taxes
- $2,482
Year Built
- Built in 1964
Lot Details
- 0.52 Acre Lot
Parking
- 2 Car Garage
- Basement Garage
- Front Facing Garage
- Garage Door Opener
Home Design
- Block Foundation
- Stick Built Home
Interior Spaces
- Fireplace Features Masonry
Bedrooms and Bathrooms
- 3 Main Level Bedrooms
- Primary Bedroom on Main
- 3 Full Bathrooms
Schools
- T.C. Mcswain Elementary School
- Shelburne Middle School
- Staunton High School
Utilities
- Central Air
- Heating System Uses Natural Gas
Community Details
- Lynnhaven Subdivision
Listing and Financial Details
- Assessor Parcel Number 2478
Ownership History
Purchase Details
Home Financials for this Owner
Home Financials are based on the most recent Mortgage that was taken out on this home.Purchase Details
Home Financials for this Owner
Home Financials are based on the most recent Mortgage that was taken out on this home.Purchase Details
Home Financials for this Owner
Home Financials are based on the most recent Mortgage that was taken out on this home.Similar Homes in Staunton, VA
Home Values in the Area
Average Home Value in this Area
Purchase History
| Date | Type | Sale Price | Title Company |
|---|---|---|---|
| Deed | $381,397 | Old Republic National Title | |
| Deed | $248,000 | None Available | |
| Deed | $163,500 | None Available |
Mortgage History
| Date | Status | Loan Amount | Loan Type |
|---|---|---|---|
| Open | $362,327 | New Conventional | |
| Previous Owner | $62,435 | Credit Line Revolving | |
| Previous Owner | $248,000 | New Conventional | |
| Previous Owner | $130,800 | New Conventional |
Property History
| Date | Event | Price | Change | Sq Ft Price |
|---|---|---|---|---|
| 07/03/2025 07/03/25 | Sold | $381,397 | +3.1% | $267 / Sq Ft |
| 05/28/2025 05/28/25 | Pending | -- | -- | -- |
| 05/27/2025 05/27/25 | For Sale | $369,900 | +49.2% | $259 / Sq Ft |
| 04/01/2021 04/01/21 | Sold | $248,000 | +3.4% | $108 / Sq Ft |
| 03/02/2021 03/02/21 | Pending | -- | -- | -- |
| 02/26/2021 02/26/21 | For Sale | $239,900 | -- | $105 / Sq Ft |
Tax History Compared to Growth
Tax History
| Year | Tax Paid | Tax Assessment Tax Assessment Total Assessment is a certain percentage of the fair market value that is determined by local assessors to be the total taxable value of land and additions on the property. | Land | Improvement |
|---|---|---|---|---|
| 2025 | $2,537 | $278,840 | $71,840 | $207,000 |
| 2024 | $2,055 | $230,910 | $61,510 | $169,400 |
| 2023 | $2,055 | $230,910 | $61,510 | $169,400 |
| 2022 | $1,677 | $182,250 | $45,550 | $136,700 |
| 2021 | $1,677 | $182,250 | $45,550 | $136,700 |
| 2020 | $1,684 | $177,250 | $45,550 | $131,700 |
| 2019 | $1,684 | $177,250 | $45,550 | $131,700 |
| 2018 | $1,605 | $165,450 | $45,550 | $119,900 |
| 2017 | $1,605 | $165,450 | $45,550 | $119,900 |
| 2016 | $1,578 | $166,150 | $45,550 | $120,600 |
| 2015 | $1,578 | $166,150 | $45,550 | $120,600 |
| 2014 | $1,578 | $166,150 | $45,550 | $120,600 |
Agents Affiliated with this Home
-
MASON SMITH

Seller's Agent in 2025
MASON SMITH
RE/MAX
(540) 255-4909
16 Total Sales
-
Lesley Gleason

Buyer's Agent in 2025
Lesley Gleason
LPT REALTY LLC
(540) 324-9220
74 Total Sales
-
ALICIA FARMER RE TEAM
A
Seller's Agent in 2021
ALICIA FARMER RE TEAM
NEST REALTY GROUP STAUNTON
(540) 448-5803
112 Total Sales
-
Chad Hanger

Buyer's Agent in 2021
Chad Hanger
HANGER & ASSOCIATES
(540) 421-2776
51 Total Sales
Map
Source: Charlottesville Area Association of REALTORS®
MLS Number: 665053
APN: 2478
- 1417 N Augusta St
- 1423 N Augusta St
- 128-130 Hillside Place
- 958 Donaghe St
- 20 Bagby St
- 410 Glen Ave
- 1622 N Augusta St
- 1203 Windsor Ln
- 59,61,61A,63,63 Woodlee Rd
- 1012 Spring Hill Rd
- 814 N Coalter St
- 90 Woodlee Rd
- 5 Trace Dr
- 241 Churchville Ave
- 611 Randolph St
- 229 Forest Ridge Rd
- 1002 N Coalter St
- 606 and 612 Mason St
- 112 Lee St
- 1104 N Coalter St

