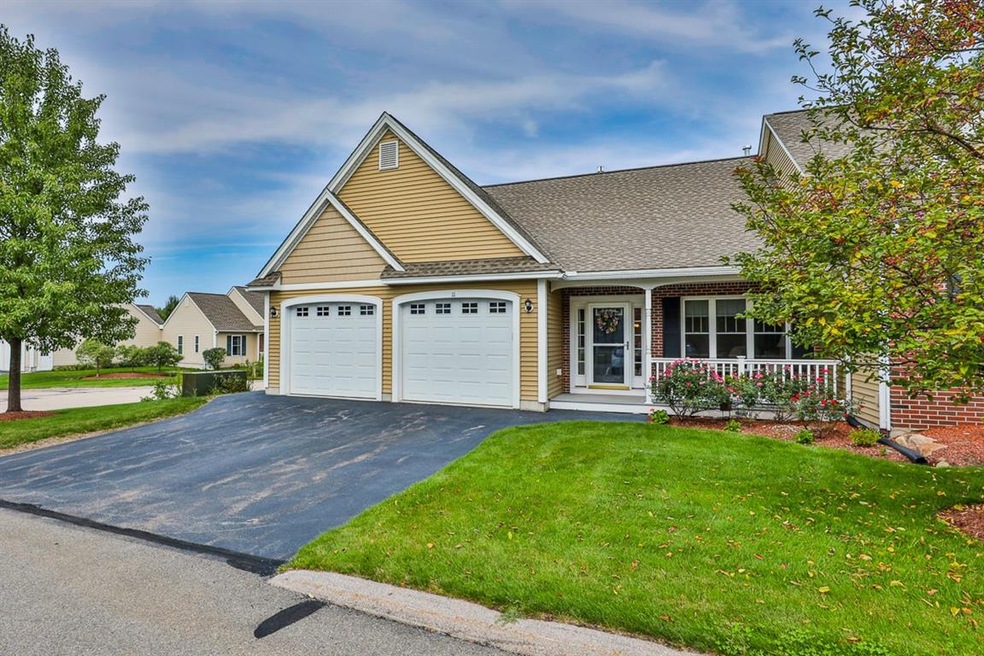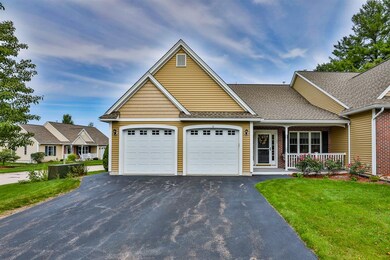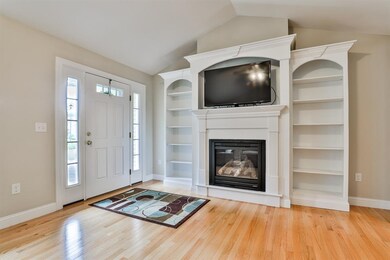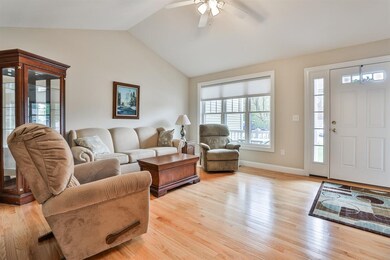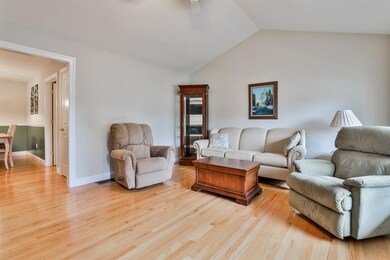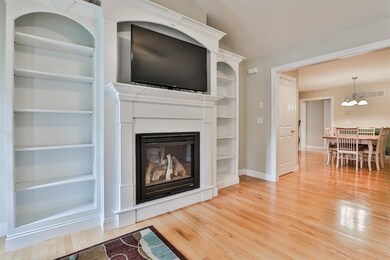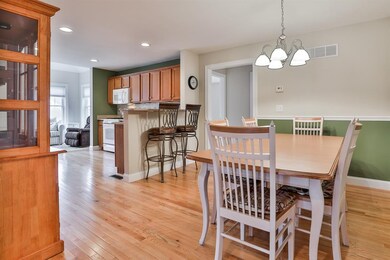
11 Saint Eugene Way Hudson, NH 03051
Estimated Value: $444,000
Highlights
- Clubhouse
- Wood Flooring
- Covered patio or porch
- Cathedral Ceiling
- Attic
- 2 Car Direct Access Garage
About This Home
As of December 2020Welcome to the desirable 62+ community of Mission Pointe in South Hudson. This fabulous ranch style condo features 2 bedrooms, 2 baths, an open kitchen/dining/living area plus a sunroom. Beautiful hardwood floors throughout makes this home so easy to maintain. The gourmet kitchen offers Maple cabinets, granite counters and pantry. The spacious Master suite offers lots of natural light, walk in closet, cathedral ceiling and 3/4 bath. The spacious living room boasts built-in bookcases, gas fireplace and cathedral ceiling with ceiling fan. Relax in the sunroom or on your covered porch. Two car garage, central air, custom blinds and a full basement that could easily be finished are just a few of the extras. Welcome to a serene location situated on 33 acres of wooded areas, yet so close to all amenities, shopping, dining and minutes to the Mass border. Low condo fee of $150. Don't miss this opportunity. Living at it's finest! Please note ALL RESIDENTS must be 62 years or older.
Last Agent to Sell the Property
BHG Masiello Nashua License #057632 Listed on: 09/10/2020

Property Details
Home Type
- Condominium
Est. Annual Taxes
- $6,260
Year Built
- Built in 2010
HOA Fees
- $150 Monthly HOA Fees
Parking
- 2 Car Direct Access Garage
- Automatic Garage Door Opener
- Driveway
- Visitor Parking
Home Design
- Concrete Foundation
- Wood Frame Construction
- Architectural Shingle Roof
- Vinyl Siding
Interior Spaces
- 1-Story Property
- Cathedral Ceiling
- Ceiling Fan
- Gas Fireplace
- Window Treatments
- Attic
Kitchen
- Gas Range
- Microwave
- Dishwasher
Flooring
- Wood
- Vinyl
Bedrooms and Bathrooms
- 2 Bedrooms
- 2 Bathrooms
- Bathtub
- Walk-in Shower
Laundry
- Laundry on main level
- Dryer
- Washer
Unfinished Basement
- Connecting Stairway
- Interior Basement Entry
Utilities
- Heating System Uses Natural Gas
- Underground Utilities
- 200+ Amp Service
- Natural Gas Water Heater
- Cable TV Available
Additional Features
- Hard or Low Nap Flooring
- Covered patio or porch
- Landscaped
Listing and Financial Details
- Exclusions: Refrigerator.
- Legal Lot and Block 103 / 014
Community Details
Overview
- Association fees include landscaping, plowing
- Mission Pointe Condos
Amenities
- Clubhouse
Pet Policy
- Pets Allowed
Similar Homes in Hudson, NH
Home Values in the Area
Average Home Value in this Area
Property History
| Date | Event | Price | Change | Sq Ft Price |
|---|---|---|---|---|
| 12/02/2020 12/02/20 | Sold | $359,900 | 0.0% | $279 / Sq Ft |
| 10/08/2020 10/08/20 | Pending | -- | -- | -- |
| 09/25/2020 09/25/20 | For Sale | $359,900 | 0.0% | $279 / Sq Ft |
| 09/20/2020 09/20/20 | Pending | -- | -- | -- |
| 09/15/2020 09/15/20 | Price Changed | $359,900 | -4.0% | $279 / Sq Ft |
| 09/10/2020 09/10/20 | For Sale | $374,900 | +29.3% | $290 / Sq Ft |
| 06/28/2013 06/28/13 | Sold | $290,000 | +1.8% | $222 / Sq Ft |
| 03/24/2013 03/24/13 | Pending | -- | -- | -- |
| 01/18/2013 01/18/13 | For Sale | $284,900 | -- | $218 / Sq Ft |
Tax History Compared to Growth
Tax History
| Year | Tax Paid | Tax Assessment Tax Assessment Total Assessment is a certain percentage of the fair market value that is determined by local assessors to be the total taxable value of land and additions on the property. | Land | Improvement |
|---|---|---|---|---|
| 2021 | $6,750 | $311,500 | $0 | $311,500 |
Agents Affiliated with this Home
-
Pauline Hanson

Seller's Agent in 2020
Pauline Hanson
BHG Masiello Nashua
(603) 930-9901
10 in this area
48 Total Sales
-
Craig Formalarie

Buyer's Agent in 2020
Craig Formalarie
The Gove Group Real Estate, LLC
(603) 490-4281
1 in this area
58 Total Sales
-
K
Seller's Agent in 2013
Kevin Slattery
Etchstone Properties, Inc.
-
N
Buyer's Agent in 2013
Non Member
Non Member Office
Map
Source: PrimeMLS
MLS Number: 4827890
APN: HDSO M:216 B:014 L:103
- 29 Quail Run Dr Unit B
- 20 Holly Ln Unit B
- 928 Fox Hollow Dr
- 24 Easthill Dr
- 23 April Dr
- 15 Fairhaven Rd
- 80 E Glenwood St Unit 176
- 38 Farmington Rd
- 1 Hemlock St
- 17 Cedar St
- 610 S Main St
- 13 Cedar St
- 6 Sunrise Dr
- 92 Overlook Cir
- 5 Rhode Island Ave
- 26 James Way
- 12 Dracut Rd
- 9 Oneida Cir
- 6 Charlton Cir
- 8 Nevens St
- 7 Saint Eugene Way
- 9 Saint Eugene Way
- 11 Saint Eugene Way
- 2 Mission Ln
- 4 Mission Ln
- 6 Mission Ln
- 8 Mission Ln
- 12 Mission Ln
- 13 Mission Ln
- 11 Mission Ln
- 9 Mission Ln
- 7 Mission Ln
- 5 Mission Ln
- 3 Mission Ln
- 1 Mission Ln
- 7 St Eugene Way Unit 105
- 9 St Eugene Way Unit 104
- 1 Mission Ln Unit 57
- 2 Mission Ln Unit 68
- 11 Saint Eugene Way Unit 103
