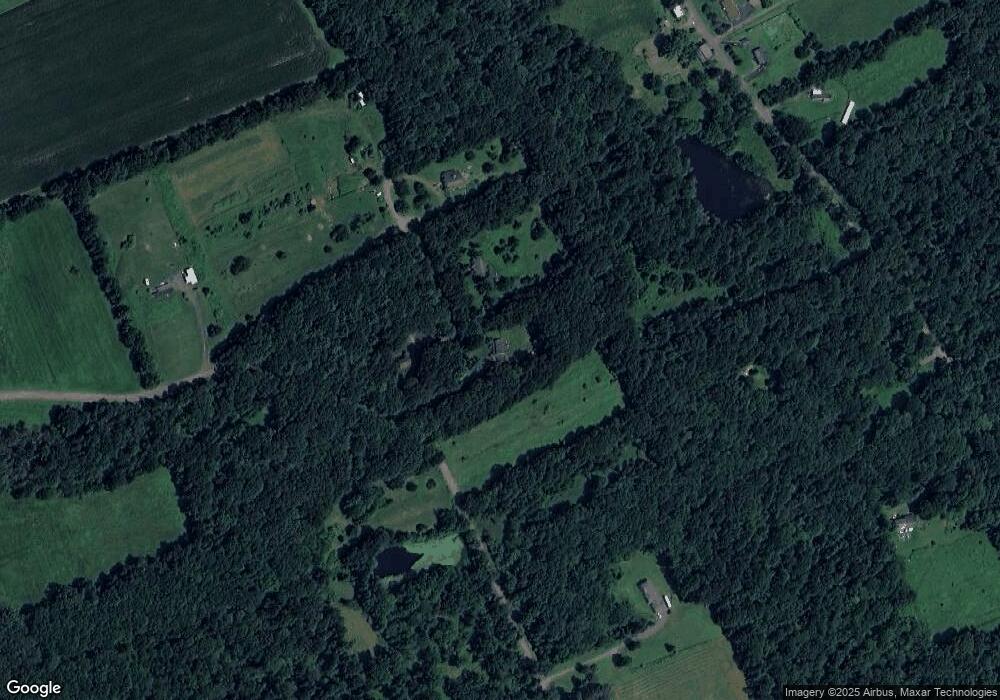11 Sandys Way Ln Wapwallopen, PA 18660
Estimated Value: $459,000 - $548,000
5
Beds
4
Baths
2,600
Sq Ft
$191/Sq Ft
Est. Value
About This Home
This home is located at 11 Sandys Way Ln, Wapwallopen, PA 18660 and is currently estimated at $496,087, approximately $190 per square foot. 11 Sandys Way Ln is a home located in Luzerne County with nearby schools including Crestwood Secondary Campus (Crestwood High School).
Ownership History
Date
Name
Owned For
Owner Type
Purchase Details
Closed on
Sep 8, 2025
Sold by
Ryan Ian J and Kwasnjuk Jeanne M
Bought by
Kwasnjuk Jeanne M and Ryan Sarah
Current Estimated Value
Purchase Details
Closed on
Sep 19, 2024
Sold by
Champi Jacqueline J and Champi Craig
Bought by
Ryan Ian J and Kwasnjuk Jeanne M
Home Financials for this Owner
Home Financials are based on the most recent Mortgage that was taken out on this home.
Original Mortgage
$305,000
Interest Rate
6.49%
Mortgage Type
New Conventional
Purchase Details
Closed on
Mar 29, 2019
Sold by
Fairway Consumer Discount Company
Bought by
Champi Jacqueline J and Champi Craig
Home Financials for this Owner
Home Financials are based on the most recent Mortgage that was taken out on this home.
Original Mortgage
$203,000
Interest Rate
4.3%
Mortgage Type
New Conventional
Purchase Details
Closed on
Dec 21, 2017
Sold by
Konschnik Jonathan and Konschnik Stacey M
Bought by
Fairway Consumer Discount Company
Purchase Details
Closed on
Jun 30, 2011
Sold by
U S Bank National Association
Bought by
Konschnik Joseph B and Konschnik Sandra
Purchase Details
Closed on
Nov 15, 2010
Sold by
Konschnik Joseph B and Konschnik Sandra
Bought by
Konschnik Jonathan and Konschnik Stacey M
Purchase Details
Closed on
Oct 6, 2010
Sold by
Konschnik Stacey and Konschnik Jonathan
Bought by
U S Bank National Association
Create a Home Valuation Report for This Property
The Home Valuation Report is an in-depth analysis detailing your home's value as well as a comparison with similar homes in the area
Home Values in the Area
Average Home Value in this Area
Purchase History
| Date | Buyer | Sale Price | Title Company |
|---|---|---|---|
| Kwasnjuk Jeanne M | -- | None Listed On Document | |
| Ryan Ian J | $455,000 | None Listed On Document | |
| Champi Jacqueline J | $290,000 | None Available | |
| Fairway Consumer Discount Company | $2,008 | None Available | |
| Konschnik Joseph B | $180,000 | None Available | |
| Konschnik Jonathan | -- | None Available | |
| U S Bank National Association | $2,147 | None Available |
Source: Public Records
Mortgage History
| Date | Status | Borrower | Loan Amount |
|---|---|---|---|
| Previous Owner | Ryan Ian J | $305,000 | |
| Previous Owner | Champi Jacqueline J | $203,000 |
Source: Public Records
Tax History Compared to Growth
Tax History
| Year | Tax Paid | Tax Assessment Tax Assessment Total Assessment is a certain percentage of the fair market value that is determined by local assessors to be the total taxable value of land and additions on the property. | Land | Improvement |
|---|---|---|---|---|
| 2025 | $5,120 | $259,300 | $52,900 | $206,400 |
| 2024 | $5,055 | $259,300 | $52,900 | $206,400 |
| 2023 | $4,889 | $259,300 | $52,900 | $206,400 |
| 2022 | $4,841 | $259,300 | $52,900 | $206,400 |
| 2021 | $4,732 | $259,300 | $52,900 | $206,400 |
| 2020 | $4,661 | $259,300 | $52,900 | $206,400 |
| 2019 | $4,438 | $259,300 | $52,900 | $206,400 |
| 2018 | $4,298 | $259,300 | $52,900 | $206,400 |
| 2017 | $4,298 | $259,300 | $52,900 | $206,400 |
| 2016 | -- | $259,300 | $52,900 | $206,400 |
| 2015 | $3,893 | $259,300 | $52,900 | $206,400 |
| 2014 | $3,893 | $259,300 | $52,900 | $206,400 |
Source: Public Records
Map
Nearby Homes
- 721 Quarry Rd
- 733 Quarry Rd
- Madison Plan at Sand Springs
- Breckenridge Plan at Sand Springs
- Folino Plan at Sand Springs
- Sienna Plan at Sand Springs
- Mia Plan at Sand Springs
- Azalea Plan at Sand Springs
- Birchwood Plan at Sand Springs
- The Greens at Sand Springs Plan at Sand Springs
- Rockford Plan at Sand Springs
- Lily Plan at Sand Springs
- Nittany Plan at Sand Springs
- Pinehurst Plan at Sand Springs
- Franklyn Plan at Sand Springs
- Laurel Plan at Sand Springs
- 323 Long Run Rd
- 367 Long Run Rd
- 40 Reserve Dr
- 849 Champions Dr Unit 12A
