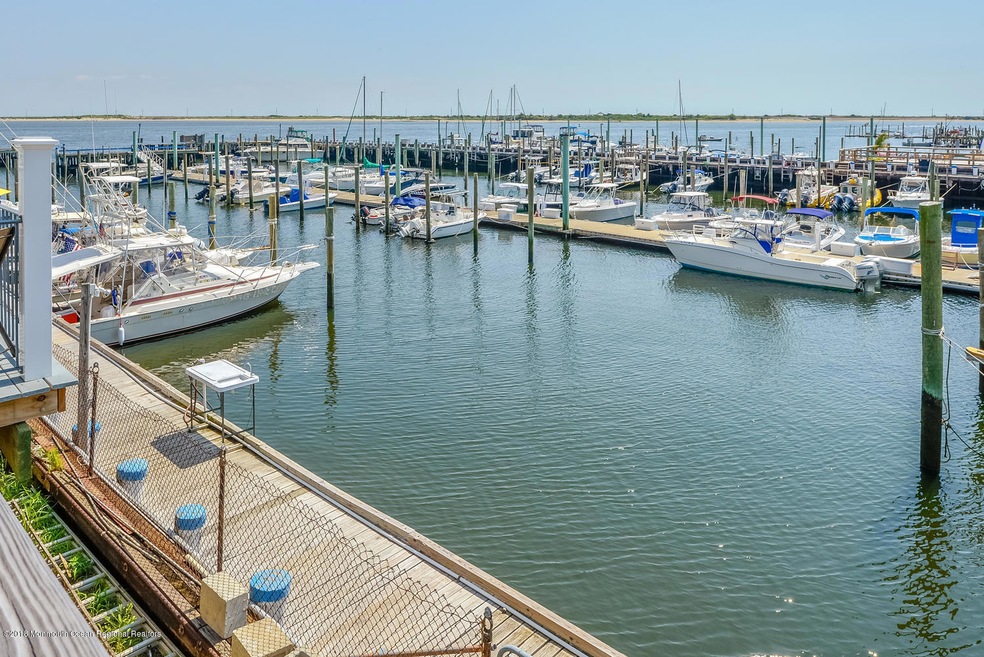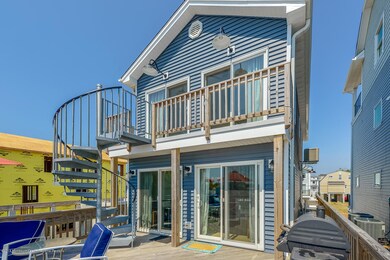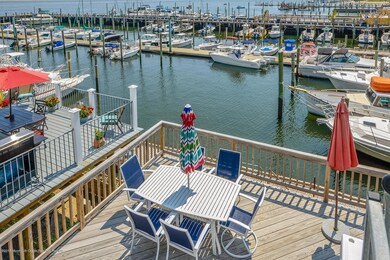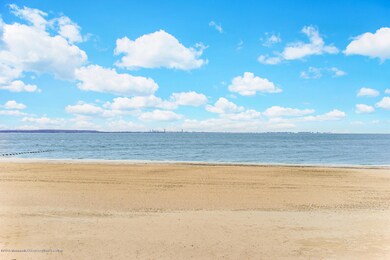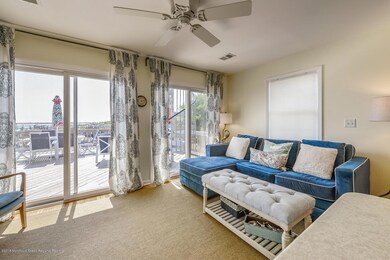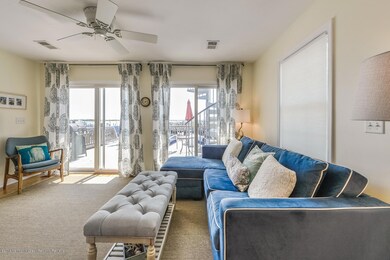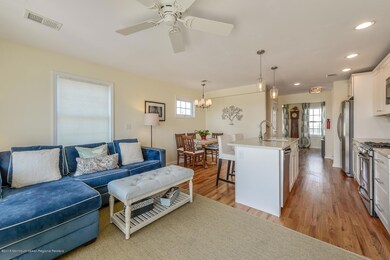
11 Seadrift Ave Highlands, NJ 07732
Highlights
- Community Beach Access
- Property Fronts a Bay or Harbor
- Curved or Spiral Staircase
- Ocean View
- Custom Home
- New Kitchen
About This Home
As of March 2025Luxury direct waterfront home with views of Sandy hook bay. Step out on one of two balconies and enjoy tranquil views of Sandy hook & the Atlantic ocean. This gorgeous home features 2/3 bedrooms 2.5 baths. You are going to love the open floor plan this totally rebuilt sophisticated home has to offer. New kitchen with white cabinetry, quartz counter tops, Stainless steel appliances and center Island. Living room with Hardwood flooring and sliders to deck. First floor den can be used as a 3rd bedroom. Second floor features spacious master bedroom with full bath, walk-in closets, sliders to deck for stunning water views. Second bedroom with additional full bath. Hardwood floors throughout. This home has been raised to FEMA standard low flood insurance. Parking under home for 3 cars. Walk to beach. NYC ferry close by. Boaters will enjoy easy access to marina. Enjoy strolling through town, great shops & restaurants, farmers market on weekends.
Last Agent to Sell the Property
Elizabeth Buccigrossi
VRI Homes Listed on: 07/12/2018
Home Details
Home Type
- Single Family
Est. Annual Taxes
- $4,384
Lot Details
- Lot Dimensions are 25 x 70
- Property Fronts a Bay or Harbor
Property Views
- Ocean
- Bay
Home Design
- Custom Home
- Shore Colonial Architecture
- Shingle Roof
- Vinyl Siding
Interior Spaces
- 2-Story Property
- Curved or Spiral Staircase
- Tray Ceiling
- Ceiling Fan
- Recessed Lighting
- Light Fixtures
- Window Screens
- Sliding Doors
- Entrance Foyer
- Living Room
- Den
- Wood Flooring
- Attic
Kitchen
- New Kitchen
- Eat-In Kitchen
- Gas Cooktop
- Stove
- Range Hood
- <<microwave>>
- Dishwasher
- Kitchen Island
Bedrooms and Bathrooms
- 3 Bedrooms
- Primary bedroom located on second floor
- Walk-In Closet
- Primary Bathroom is a Full Bathroom
- Primary Bathroom includes a Walk-In Shower
Laundry
- Dryer
- Washer
Parking
- Parking Available
- Paved Parking
- Off-Street Parking
Outdoor Features
- Balcony
- Deck
- Exterior Lighting
- Outdoor Gas Grill
Schools
- Highlands Elementary School
- Henry Hudson Reg Middle School
- Henry Hudson High School
Utilities
- Forced Air Heating and Cooling System
- Heating System Uses Natural Gas
- Electric Water Heater
Listing and Financial Details
- Assessor Parcel Number 19-00072-0000-00035
Community Details
Overview
- No Home Owners Association
Recreation
- Community Beach Access
- Beach
Ownership History
Purchase Details
Home Financials for this Owner
Home Financials are based on the most recent Mortgage that was taken out on this home.Purchase Details
Home Financials for this Owner
Home Financials are based on the most recent Mortgage that was taken out on this home.Purchase Details
Home Financials for this Owner
Home Financials are based on the most recent Mortgage that was taken out on this home.Purchase Details
Purchase Details
Home Financials for this Owner
Home Financials are based on the most recent Mortgage that was taken out on this home.Purchase Details
Home Financials for this Owner
Home Financials are based on the most recent Mortgage that was taken out on this home.Purchase Details
Home Financials for this Owner
Home Financials are based on the most recent Mortgage that was taken out on this home.Similar Homes in the area
Home Values in the Area
Average Home Value in this Area
Purchase History
| Date | Type | Sale Price | Title Company |
|---|---|---|---|
| Deed | $849,000 | Break Water Title | |
| Deed | $849,000 | Break Water Title | |
| Bargain Sale Deed | $665,000 | Foundation Title | |
| Deed | $450,000 | None Available | |
| Deed | $207,500 | None Available | |
| Bargain Sale Deed | $267,500 | None Available | |
| Deed | $259,900 | -- | |
| Deed | $95,500 | -- |
Mortgage History
| Date | Status | Loan Amount | Loan Type |
|---|---|---|---|
| Previous Owner | $478,000 | New Conventional | |
| Previous Owner | $386,552 | VA | |
| Previous Owner | $379,387 | VA | |
| Previous Owner | $374,625 | VA | |
| Previous Owner | $167,500 | Purchase Money Mortgage | |
| Previous Owner | $207,200 | New Conventional | |
| Previous Owner | $85,950 | No Value Available |
Property History
| Date | Event | Price | Change | Sq Ft Price |
|---|---|---|---|---|
| 03/18/2025 03/18/25 | Price Changed | $11,000 | -8.3% | $6 / Sq Ft |
| 03/10/2025 03/10/25 | For Rent | $12,000 | 0.0% | -- |
| 03/07/2025 03/07/25 | Sold | $849,000 | 0.0% | $491 / Sq Ft |
| 01/31/2025 01/31/25 | Pending | -- | -- | -- |
| 01/16/2025 01/16/25 | For Sale | $849,000 | +27.7% | $491 / Sq Ft |
| 06/27/2022 06/27/22 | Sold | $665,000 | +16.9% | $385 / Sq Ft |
| 04/28/2022 04/28/22 | Pending | -- | -- | -- |
| 04/08/2022 04/08/22 | For Sale | $569,000 | +26.4% | $329 / Sq Ft |
| 08/30/2018 08/30/18 | Sold | $450,000 | -- | $610 / Sq Ft |
Tax History Compared to Growth
Tax History
| Year | Tax Paid | Tax Assessment Tax Assessment Total Assessment is a certain percentage of the fair market value that is determined by local assessors to be the total taxable value of land and additions on the property. | Land | Improvement |
|---|---|---|---|---|
| 2024 | $11,543 | $608,600 | $187,000 | $421,600 |
| 2023 | $11,543 | $575,400 | $163,600 | $411,800 |
| 2022 | $9,386 | $423,200 | $97,600 | $325,600 |
| 2021 | $9,386 | $378,300 | $88,700 | $289,600 |
| 2020 | $9,236 | $371,800 | $88,700 | $283,100 |
| 2019 | $9,961 | $352,600 | $88,700 | $263,900 |
| 2018 | $7,532 | $268,800 | $88,700 | $180,100 |
| 2017 | $4,384 | $155,900 | $88,700 | $67,200 |
| 2016 | $4,156 | $150,200 | $88,700 | $61,500 |
| 2015 | $4,179 | $149,500 | $88,700 | $60,800 |
| 2014 | $4,716 | $174,800 | $135,900 | $38,900 |
Agents Affiliated with this Home
-
Suzanne Presti

Seller's Agent in 2025
Suzanne Presti
NextHome Peninsula Realty Group
(732) 618-1991
2 in this area
13 Total Sales
-
Michael Sclafani

Seller's Agent in 2025
Michael Sclafani
RE/MAX
(908) 415-5622
3 in this area
279 Total Sales
-
Michele Irizarry

Seller's Agent in 2022
Michele Irizarry
Shore Prime Properties LLC
(732) 823-2483
7 in this area
82 Total Sales
-
R
Buyer Co-Listing Agent in 2022
Ryan Jones
Keller Williams Realty East Monmouth
-
E
Seller's Agent in 2018
Elizabeth Buccigrossi
VRI Homes
-
Kathrine See

Buyer's Agent in 2018
Kathrine See
Weichert Realtors-Toms River
(732) 241-4212
82 Total Sales
Map
Source: MOREMLS (Monmouth Ocean Regional REALTORS®)
MLS Number: 21827559
APN: 19-00072-0000-00035
- 7 Seadrift Ave
- 14 Seadrift Ave
- 121 Marina Bay Ct
- 134 Marina Bay Ct
- 72 4th St
- 54 4th St
- 255 Shore Dr Unit 8
- 17 Central Ave
- 7 Beach Blvd
- 205 Bay Ave
- 31 4th St
- 16 Beach Blvd Unit 2
- 203 Shore Dr
- 75 Gravelly Point Rd Unit 75
- 19 Gravelly Point Rd
- 68 1/2 Shrewsbury Ave
- 321-323 Shore Dr Unit 3
- 30 Cornwall St
- 324 Shore Dr Unit A-10
- 44 W Twin Rd
