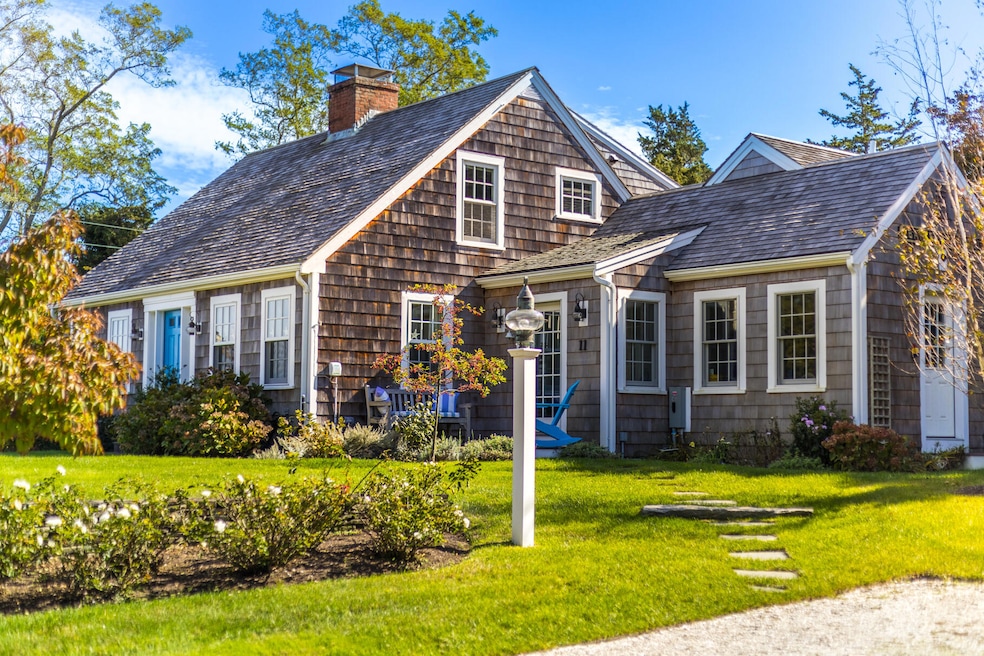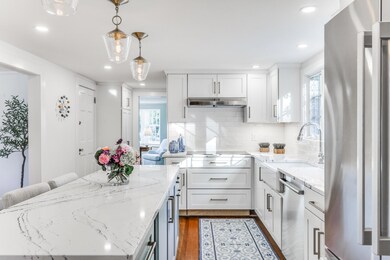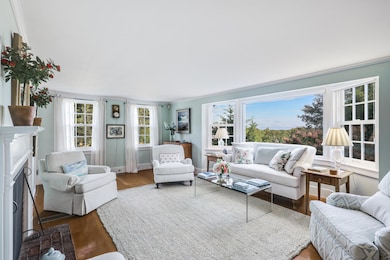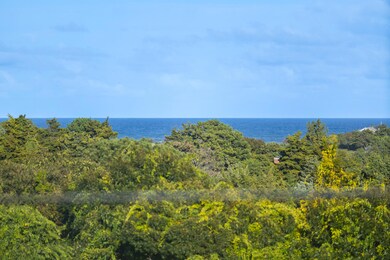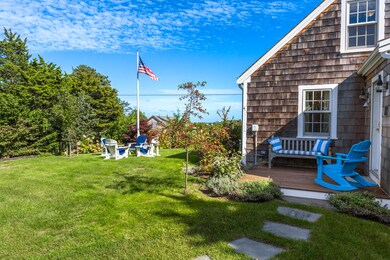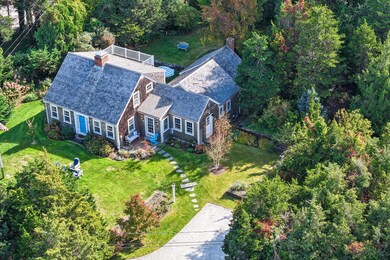
11 Seaview Rd Orleans, MA 02653
Highlights
- Cape Cod Architecture
- Deck
- Main Floor Primary Bedroom
- Orleans Elementary School Rated A-
- Wood Flooring
- 2 Fireplaces
About This Home
As of March 2025Welcome to Bayberry Knoll, where sunshine fills this quintessential Cape. Renovated and expanded in 2021 from its original design, this 2,507 sqft space was made for comfort and style. The pristine kitchen features Bosch appliances, an expansive island and quartz countertops. The living room offers glimpses of the Atlantic. The four-season rooms offers views of a well-landscaped courtyard and backyard. Striking stone walls surround the home and make it a stand-out in the neighborhood. Upstairs, one bedroom opens onto a private deck to enjoy quiet mornings or stars at night, where you can also see the Atlantic Ocean. Laundry is on both the first and second floors for convenience. The owners have lovingly transformed a shed into their very own ''clubhouse'', a delightful retreat for guests or creative escapes. Privacy is key here which makes relaxing come easy. Enjoy your coffee outside and take the meandering path to picturesque Roberts Cove, where the stillness of the water meets the rhythm of Cape life. Bayberry Knoll is a rare opportunity to own a piece of Cape Cod's coveted history--where every detail tells a story. Seller welcomes offers with request for buyer concessions
Last Agent to Sell the Property
Gibson Sotheby's International Realty Listed on: 10/07/2024

Home Details
Home Type
- Single Family
Est. Annual Taxes
- $7,712
Year Built
- Built in 1937 | Remodeled
Lot Details
- 0.38 Acre Lot
- Property fronts a private road
- Near Conservation Area
- Street terminates at a dead end
- Sprinkler System
- Yard
Home Design
- Cape Cod Architecture
- Block Foundation
- Pitched Roof
- Wood Roof
- Shingle Siding
Interior Spaces
- 2,507 Sq Ft Home
- 2-Story Property
- Built-In Features
- 2 Fireplaces
- Wood Burning Fireplace
- Bay Window
- Sliding Doors
- Living Room
- Dining Room
- Stacked Electric Washer and Dryer
Kitchen
- Built-In Oven
- Electric Range
- Range Hood
- Microwave
- Dishwasher
- Wine Cooler
- Kitchen Island
Flooring
- Wood
- Tile
Bedrooms and Bathrooms
- 3 Bedrooms
- Primary Bedroom on Main
- Walk-In Closet
- Primary Bathroom is a Full Bathroom
Basement
- Basement Fills Entire Space Under The House
- Interior Basement Entry
Outdoor Features
- Outdoor Shower
- Deck
- Patio
- Outbuilding
Location
- Property is near shops
Utilities
- Forced Air Heating and Cooling System
- Electric Water Heater
- Septic Tank
Community Details
- No Home Owners Association
Listing and Financial Details
- Assessor Parcel Number 21250
Ownership History
Purchase Details
Home Financials for this Owner
Home Financials are based on the most recent Mortgage that was taken out on this home.Purchase Details
Purchase Details
Home Financials for this Owner
Home Financials are based on the most recent Mortgage that was taken out on this home.Similar Homes in the area
Home Values in the Area
Average Home Value in this Area
Purchase History
| Date | Type | Sale Price | Title Company |
|---|---|---|---|
| Quit Claim Deed | -- | None Available | |
| Quit Claim Deed | -- | None Available | |
| Deed | $650,000 | -- | |
| Deed | $650,000 | -- | |
| Deed | $276,000 | -- | |
| Deed | $276,000 | -- |
Mortgage History
| Date | Status | Loan Amount | Loan Type |
|---|---|---|---|
| Open | $100,000 | Credit Line Revolving | |
| Previous Owner | $50,000 | No Value Available | |
| Previous Owner | $194,600 | Purchase Money Mortgage |
Property History
| Date | Event | Price | Change | Sq Ft Price |
|---|---|---|---|---|
| 03/14/2025 03/14/25 | Sold | $1,675,000 | -4.3% | $668 / Sq Ft |
| 01/14/2025 01/14/25 | Pending | -- | -- | -- |
| 01/13/2025 01/13/25 | Price Changed | $1,750,000 | -5.4% | $698 / Sq Ft |
| 11/10/2024 11/10/24 | Price Changed | $1,850,000 | -7.5% | $738 / Sq Ft |
| 10/07/2024 10/07/24 | For Sale | $1,999,999 | -- | $798 / Sq Ft |
Tax History Compared to Growth
Tax History
| Year | Tax Paid | Tax Assessment Tax Assessment Total Assessment is a certain percentage of the fair market value that is determined by local assessors to be the total taxable value of land and additions on the property. | Land | Improvement |
|---|---|---|---|---|
| 2025 | $7,955 | $1,274,900 | $613,600 | $661,300 |
| 2024 | $7,713 | $1,203,200 | $601,500 | $601,700 |
| 2023 | $6,621 | $1,062,800 | $506,300 | $556,500 |
| 2022 | $5,682 | $789,200 | $460,300 | $328,900 |
| 2021 | $5,595 | $713,700 | $439,300 | $274,400 |
| 2020 | $5,356 | $708,400 | $439,300 | $269,100 |
| 2019 | $5,112 | $690,800 | $427,000 | $263,800 |
| 2018 | $4,407 | $664,700 | $418,900 | $245,800 |
| 2017 | $4,135 | $653,200 | $418,900 | $234,300 |
| 2016 | $4,534 | $701,800 | $472,100 | $229,700 |
| 2015 | $4,404 | $686,000 | $462,800 | $223,200 |
Agents Affiliated with this Home
-
Jen Whitaker

Seller's Agent in 2025
Jen Whitaker
Gibson Sotheby's International Realty
(508) 237-8038
25 in this area
68 Total Sales
-
Jack Bohman

Buyer's Agent in 2025
Jack Bohman
Gibson Sotheby's International Realty
(508) 237-5039
14 in this area
135 Total Sales
Map
Source: Cape Cod & Islands Association of REALTORS®
MLS Number: 22404926
APN: ORLE-000210-000025
