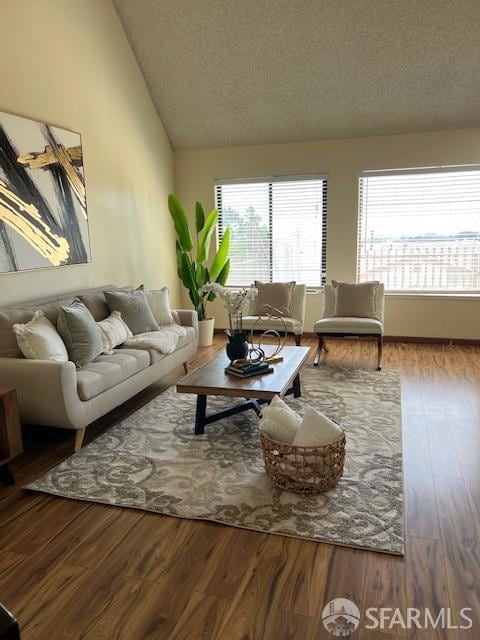
11 Seville Way South San Francisco, CA 94080
Westborough NeighborhoodEstimated payment $9,604/month
Highlights
- City Lights View
- Cathedral Ceiling
- Corner Lot
- Monte Verde Elementary School Rated A-
- Wood Flooring
- Quartz Countertops
About This Home
Discover the perfect blend of space, style and location on this beautifully maintained 4 bedrooms, 2.5 bathrooms corner home nestled in the heart of South San Francisco's sought-after Westborough neighborhood. Set on an elevated lot with scenic backyard views, this home offers both privacy and a peaceful setting with easy access to conveniences. The light-filled interior features a spacious formal living room, a dedicated dining room and a comfortable family room with fireplace. The updated kitchen boasts quartz countertops and stainless steel appliances. Upstairs offers four well-sized bedrooms with primary suite with an en-suite bathroom and open views. Corner lot location with extra yard space and natural light. Two-car attached garage. Proximity to Westborough Square, parks, top-rated schools, shopping, dining, BART, I-280, 101 and SFO.
Home Details
Home Type
- Single Family
Est. Annual Taxes
- $4,808
Year Built
- Built in 1981 | Remodeled
Lot Details
- 6,209 Sq Ft Lot
- Back Yard Fenced
- Corner Lot
Parking
- 2 Car Attached Garage
- 2 Open Parking Spaces
- Front Facing Garage
- Side by Side Parking
- Garage Door Opener
Home Design
- Tile Roof
Interior Spaces
- 2,100 Sq Ft Home
- 2-Story Property
- Cathedral Ceiling
- Family Room with Fireplace
- Family Room Off Kitchen
- Formal Dining Room
- Wood Flooring
- City Lights Views
Kitchen
- Built-In Electric Range
- Range Hood
- Dishwasher
- Quartz Countertops
- Disposal
Bedrooms and Bathrooms
- Primary Bedroom Upstairs
- Dual Vanity Sinks in Primary Bathroom
- Bathtub with Shower
- Separate Shower
Laundry
- Laundry Room
- Dryer
- Washer
Home Security
- Carbon Monoxide Detectors
- Fire and Smoke Detector
Utilities
- Central Heating
- Gas Water Heater
Community Details
- Low-Rise Condominium
Listing and Financial Details
- Assessor Parcel Number 091-634-120
Map
Home Values in the Area
Average Home Value in this Area
Tax History
| Year | Tax Paid | Tax Assessment Tax Assessment Total Assessment is a certain percentage of the fair market value that is determined by local assessors to be the total taxable value of land and additions on the property. | Land | Improvement |
|---|---|---|---|---|
| 2025 | $4,808 | $384,157 | $160,060 | $224,097 |
| 2023 | $4,808 | $369,242 | $153,846 | $215,396 |
| 2022 | $4,771 | $362,003 | $150,830 | $211,173 |
| 2021 | $5,212 | $354,906 | $147,873 | $207,033 |
| 2020 | $5,698 | $351,268 | $146,357 | $204,911 |
| 2019 | $5,061 | $344,382 | $143,488 | $200,894 |
| 2018 | $4,795 | $337,630 | $140,675 | $196,955 |
| 2017 | $4,866 | $331,011 | $137,917 | $193,094 |
| 2016 | $4,928 | $324,521 | $135,213 | $189,308 |
| 2015 | $4,735 | $319,647 | $133,182 | $186,465 |
| 2014 | $4,591 | $313,387 | $130,574 | $182,813 |
Property History
| Date | Event | Price | Change | Sq Ft Price |
|---|---|---|---|---|
| 08/14/2025 08/14/25 | Price Changed | $1,689,000 | -5.5% | $804 / Sq Ft |
| 07/10/2025 07/10/25 | For Sale | $1,788,000 | -- | $851 / Sq Ft |
Purchase History
| Date | Type | Sale Price | Title Company |
|---|---|---|---|
| Interfamily Deed Transfer | -- | Chicago Title Insurance Co |
Mortgage History
| Date | Status | Loan Amount | Loan Type |
|---|---|---|---|
| Closed | $556,000 | New Conventional | |
| Closed | $43,563 | Credit Line Revolving | |
| Closed | $691,000 | Stand Alone First | |
| Closed | $110,000 | Credit Line Revolving | |
| Closed | $550,000 | Stand Alone First | |
| Closed | $513,000 | Unknown | |
| Closed | $406,000 | Unknown | |
| Closed | $102,891 | Unknown | |
| Closed | $85,000 | No Value Available |
Similar Homes in the area
Source: San Francisco Association of REALTORS® MLS
MLS Number: 425055824
APN: 091-634-120
- 480 Alta Vista Dr
- 47 Seville Way
- 449 Alta Vista Dr
- 400 Zamora Dr
- 412 Briarwood Dr
- 43 Appian Way Unit B
- 2033 Oakmont Dr
- 315 Hazelwood Dr
- 28 Greenwood Dr
- 1 Appian Way Unit 709-2
- 1 Appian Way Unit 710-6
- 1 Appian Way Unit 715-11
- 1 Appian Way Unit 706-5
- 1 Appian Way Unit 703-2
- 1 Appian Way Unit 712-3
- 1 Appian Way Unit 704-6
- 403 Piccadilly Place Unit 22
- 2941 Fleetwood Dr
- 408 Boardwalk Ave Unit 1
- 3392 Fleetwood Dr
- 232 Hazelwood Dr
- 401 Piccadilly Place Unit 12
- 417 Piccadilly Place Unit 23
- 3040 Muirfield Cir
- 1100 National Ave
- 3648 Gilbert Ct
- 1001 National Ave Unit ID1280487P
- 853 Commodore Dr Unit FL2-ID1039
- 853 Commodore Dr Unit FL5-ID988
- 853 Commodore Dr Unit FL2-ID1398
- 853 Commodore Dr Unit FL5-ID583
- 2453 Rowntree Way Unit Ssf-R
- 1001 National Ave
- 1099 Admiral Ct
- 849 W Orange Ave
- 2 Pacific Bay Cir
- 50 Hyde Ct
- 3460-3480 Carter Dr
- 3550 Carter Dr Unit 92
- 988 El Camino Real






