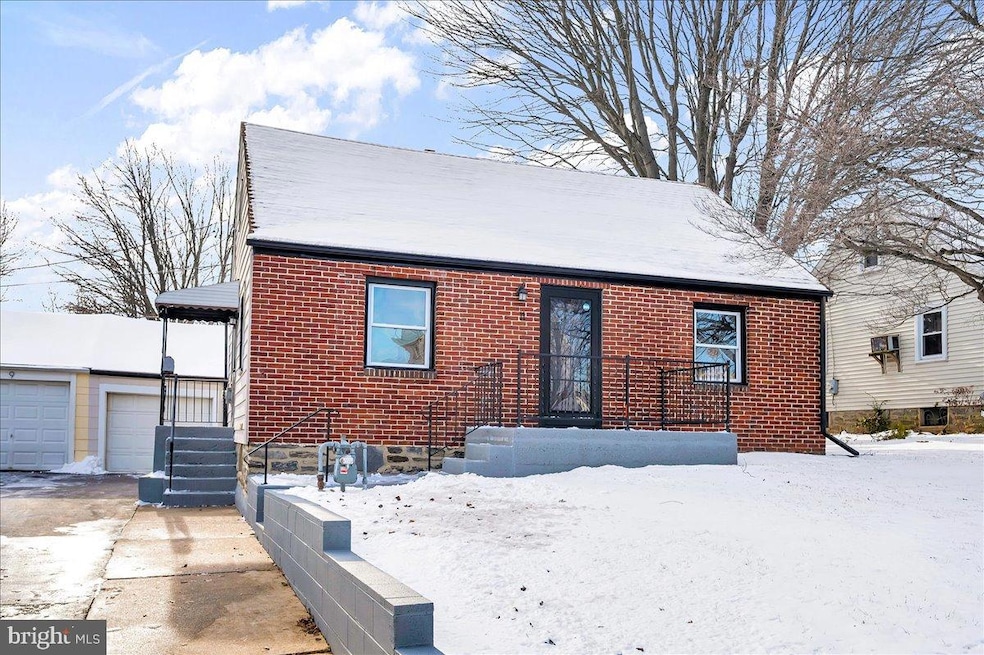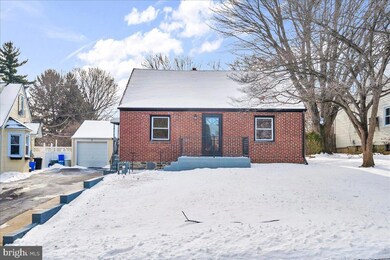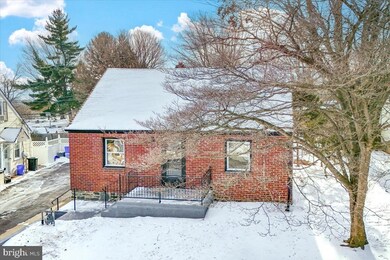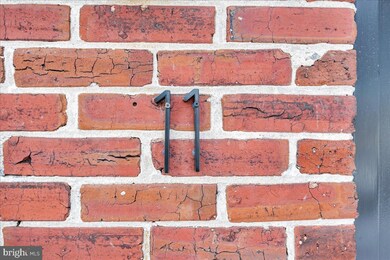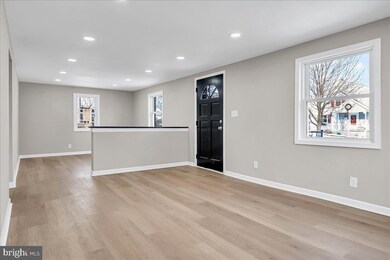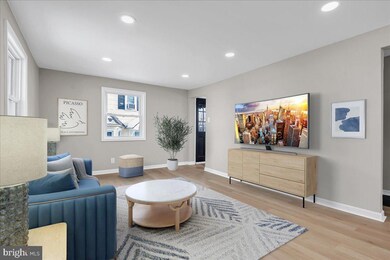
11 Sheridan Ln Aston, PA 19014
Aston NeighborhoodHighlights
- Cape Cod Architecture
- 1 Car Detached Garage
- Ceramic Tile Flooring
- No HOA
- Living Room
- 90% Forced Air Heating and Cooling System
About This Home
As of March 2025Welcome home to 11 Sheridan Lane nestled in the vibrant neighborhood of Village Green! This completely renovated, 3-bedroom, 1-bathroom brick Cape Cod offers classic charm with modern style. Step into this stunning home and be greeted by an open concept living and dining area that exudes warmth and charm. Bathed in natural sunlight, this bright and inviting space creates the perfect setting for both relaxed living and stylish entertaining. The seamless flow between the living room and dining area invites you to imagine cozy family gatherings, lively dinner parties, or simply unwinding. The updated kitchen is a showstopper, featuring sleek granite countertops, brand-new cabinets, a stylish backsplash, and state-of-the-art appliances – perfect for preparing meals. The updated full bathroom boasts a tiled shower, tiled flooring, a new sink, and a new toilet, offering both style and comfort. The first-floor bedroom is a true highlight, offering the convenience of one-floor living. Perfect for anyone seeking easy accessibility, this versatile space can serve as a serene primary suite, a comfortable guest room, or even a private home office. With its proximity to the main living areas, this bedroom combines functionality and comfort, making everyday living effortless and enjoyable. This home has been meticulously maintained with a newer dimensional shingle roof, updated windows, a newer water heater, new carpet, recessed lighting and new Luxury Vinyl Plank giving you peace of mind. The unfinished basement offers endless potential and is perfect for all your storage needs. With its generous space, it’s ideal for organizing seasonal items, tools, or creating a dedicated storage area for household essentials. Whether you need room for hobbies, extra supplies, or simply want to declutter your living spaces, this basement provides a practical solution with plenty of possibilities! The electrical system includes a surge protector for added safety and efficiency. Discover the perfect outdoor retreat in this home’s fully fenced-in backyard. With its spacious, flat layout, this area is ideal for gardening enthusiasts to create their dream oasis or for hosting unforgettable gatherings with family and friends. Whether it's planting flowers, grilling, or simply enjoying the open air, this backyard is ready for it all. Plus, the detached one-car garage offers added convenience with plenty of room for storage, keeping your tools and outdoor essentials neatly tucked away. This backyard is truly a blend of functionality and endless potential! This home is conveniently located to major routes, Shopping, Dining, County Parks and so much more. Don’t miss your chance to own this move-in-ready gem – schedule your showing today! Seller is a licensed Real Estate Agent.
Last Agent to Sell the Property
Patterson-Schwartz-Hockessin License #0036444 Listed on: 01/24/2025

Home Details
Home Type
- Single Family
Est. Annual Taxes
- $4,321
Year Built
- Built in 1943
Parking
- 1 Car Detached Garage
- Front Facing Garage
- On-Street Parking
- Off-Street Parking
Home Design
- Cape Cod Architecture
- Brick Exterior Construction
- Block Foundation
- Pitched Roof
- Shingle Roof
- Vinyl Siding
Interior Spaces
- 1,260 Sq Ft Home
- Property has 1.5 Levels
- Living Room
- Dining Room
- Unfinished Basement
Flooring
- Carpet
- Ceramic Tile
- Luxury Vinyl Plank Tile
Bedrooms and Bathrooms
- 1 Full Bathroom
Utilities
- 90% Forced Air Heating and Cooling System
- 100 Amp Service
- Natural Gas Water Heater
Additional Features
- Exterior Lighting
- 4,356 Sq Ft Lot
Community Details
- No Home Owners Association
- Village Green Subdivision
Listing and Financial Details
- Assessor Parcel Number 02-00-02421-00
Ownership History
Purchase Details
Home Financials for this Owner
Home Financials are based on the most recent Mortgage that was taken out on this home.Purchase Details
Home Financials for this Owner
Home Financials are based on the most recent Mortgage that was taken out on this home.Purchase Details
Similar Homes in Aston, PA
Home Values in the Area
Average Home Value in this Area
Purchase History
| Date | Type | Sale Price | Title Company |
|---|---|---|---|
| Deed | $379,500 | Keystone Premier Settlement Se | |
| Deed | $379,500 | Keystone Premier Settlement Se | |
| Deed | $210,500 | None Listed On Document | |
| Deed | $210,500 | None Listed On Document | |
| Quit Claim Deed | -- | -- |
Mortgage History
| Date | Status | Loan Amount | Loan Type |
|---|---|---|---|
| Open | $360,525 | New Conventional | |
| Closed | $360,525 | New Conventional | |
| Previous Owner | $275,000 | Construction |
Property History
| Date | Event | Price | Change | Sq Ft Price |
|---|---|---|---|---|
| 03/07/2025 03/07/25 | Sold | $379,500 | -1.4% | $301 / Sq Ft |
| 01/24/2025 01/24/25 | For Sale | $385,000 | +82.9% | $306 / Sq Ft |
| 11/22/2024 11/22/24 | Sold | $210,500 | +20.4% | $167 / Sq Ft |
| 09/17/2024 09/17/24 | Pending | -- | -- | -- |
| 09/13/2024 09/13/24 | For Sale | $174,900 | -- | $139 / Sq Ft |
Tax History Compared to Growth
Tax History
| Year | Tax Paid | Tax Assessment Tax Assessment Total Assessment is a certain percentage of the fair market value that is determined by local assessors to be the total taxable value of land and additions on the property. | Land | Improvement |
|---|---|---|---|---|
| 2024 | $4,183 | $161,180 | $50,620 | $110,560 |
| 2023 | $3,995 | $161,180 | $50,620 | $110,560 |
| 2022 | $3,852 | $161,180 | $50,620 | $110,560 |
| 2021 | $5,945 | $161,180 | $50,620 | $110,560 |
| 2020 | $3,956 | $96,860 | $31,960 | $64,900 |
| 2019 | $3,880 | $96,860 | $31,960 | $64,900 |
| 2018 | $3,715 | $96,860 | $0 | $0 |
| 2017 | $3,636 | $96,860 | $0 | $0 |
| 2016 | $542 | $96,860 | $0 | $0 |
| 2015 | $542 | $96,860 | $0 | $0 |
| 2014 | $542 | $96,860 | $0 | $0 |
Agents Affiliated with this Home
-
Donna O'Neill

Seller's Agent in 2025
Donna O'Neill
Patterson Schwartz
(302) 229-4679
2 in this area
86 Total Sales
-
Deborah Bringhurst

Buyer's Agent in 2025
Deborah Bringhurst
Keller Williams Real Estate - Media
(484) 832-3004
2 in this area
17 Total Sales
-
Vince May

Seller's Agent in 2024
Vince May
BHHS Fox & Roach
(610) 656-6049
8 in this area
340 Total Sales
Map
Source: Bright MLS
MLS Number: PADE2082970
APN: 02-00-02421-00
- 12 Rosalie Ln
- 7 Neeld Ln
- 2205 Dutton Mill Rd
- 3131 Concord Rd
- 405 Garden Ln
- 40 Bunting Ln
- 18 Herald Place
- 237 Robin Hood Ln
- 56 Norman St
- 40 Kingston Terrace
- 60 Kingston Terrace
- 140 Brakel Ln
- 454 N Manor Dr
- 4701 Pennell Rd Unit H12
- 255 Seventh Ave
- 107 Julianna Way Unit 16
- 30 Colonial Cir
- 128 Richard Rd
- 26 Anvil Rd
- 840 Lamp Post Ln
