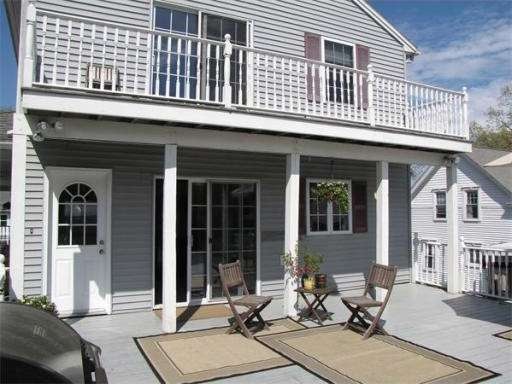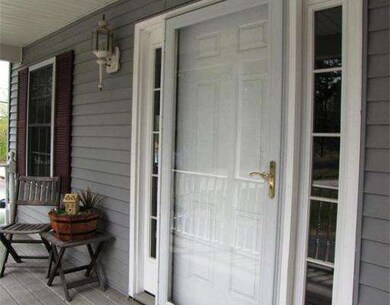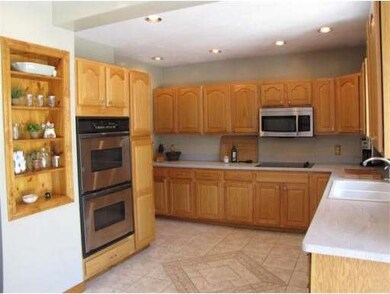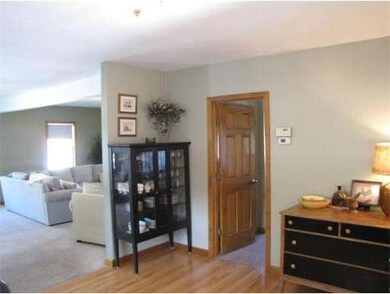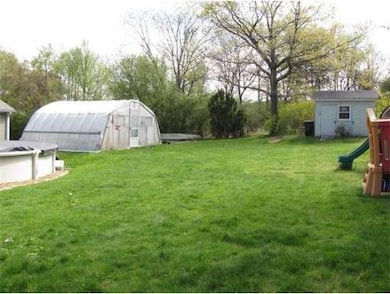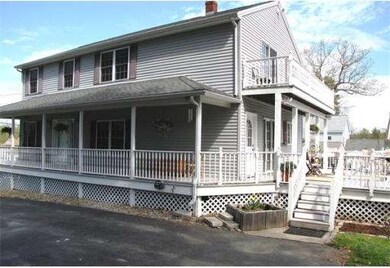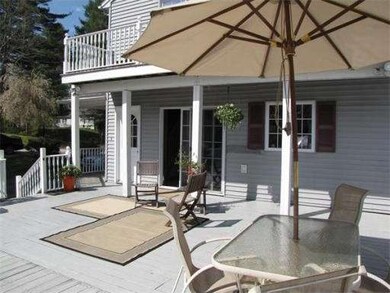11 Sibley St Auburn, MA 01501
West Auburn NeighborhoodAbout This Home
As of March 2023Adorable colonial with farmers porch, huge deck and balcony overlooking AG pool w/new pump, level back yard, greenhouse, shed and garden area.Totally rebuilt from foundation up in 2003, 2x6 construction with additional foundation poured. Roughed in for central air and alarm system. Bright updated kitchen with oak cabinets, corian counters, built in double ovens, and appliances under 2 yrs old. Insulated replacement windows fill this open floor plan home with plenty of natural light. Solid wood doors and trimwork, tiled master bath with jacuzzi tub and corner shower. 1st floor laundry, hydro air, over-sized water tank, Weil McLain furnace and plenty of storage. Interiors have been freshly painted and carpets cleaned all you need to do is move in! Home sold as is no repairs made, kitchen slider leak is due to missing flashing on balcony buyer due diligence. BANK APPROVED PRICE AT 245K.
Ownership History
Purchase Details
Home Financials for this Owner
Home Financials are based on the most recent Mortgage that was taken out on this home.Purchase Details
Home Financials for this Owner
Home Financials are based on the most recent Mortgage that was taken out on this home.Purchase Details
Home Financials for this Owner
Home Financials are based on the most recent Mortgage that was taken out on this home.Map
Home Details
Home Type
Single Family
Est. Annual Taxes
$69
Year Built
2003
Lot Details
0
Listing Details
- Lot Description: Paved Drive, Level
- Special Features: 12
- Property Sub Type: Detached
- Year Built: 2003
Interior Features
- Has Basement: Yes
- Primary Bathroom: Yes
- Number of Rooms: 7
- Amenities: Shopping, Park, Medical Facility, Laundromat, Highway Access, House of Worship, Public School
- Electric: Circuit Breakers, 200 Amps
- Energy: Insulated Windows, Insulated Doors, Storm Doors, Prog. Thermostat
- Flooring: Tile, Wall to Wall Carpet, Laminate, Hardwood
- Insulation: Fiberglass
- Interior Amenities: Cable Available, Finish - Sheetrock
- Basement: Full, Interior Access, Sump Pump, Concrete Floor
- Bedroom 2: Second Floor, 9X15
- Bedroom 3: Second Floor, 11X12
- Bathroom #1: First Floor, 4X9
- Bathroom #2: First Floor, 3X9
- Bathroom #3: Second Floor, 9X11
- Kitchen: First Floor, 8X19
- Laundry Room: First Floor
- Living Room: First Floor, 17X23
- Master Bedroom: Second Floor, 11X15
- Master Bedroom Description: Closet, Flooring - Wall to Wall Carpet, Attic Access, Cable Hookup
- Dining Room: First Floor, 11X13
Exterior Features
- Construction: Frame
- Exterior: Vinyl
- Exterior Features: Porch, Deck - Wood, Deck - Composite, Balcony, Pool - Above Ground, Gutters, Storage Shed, Greenhouse, Screens, Garden Area
- Foundation: Poured Concrete, Fieldstone
Garage/Parking
- Parking: Off-Street, Paved Driveway
- Parking Spaces: 6
Utilities
- Heat Zones: 2
- Hot Water: Electric
- Utility Connections: for Electric Range, for Electric Oven, for Electric Dryer, Washer Hookup, Icemaker Connection
Condo/Co-op/Association
- HOA: No
Home Values in the Area
Average Home Value in this Area
Purchase History
| Date | Type | Sale Price | Title Company |
|---|---|---|---|
| Not Resolvable | $235,000 | -- | |
| Deed | -- | -- | |
| Deed | $285,000 | -- |
Mortgage History
| Date | Status | Loan Amount | Loan Type |
|---|---|---|---|
| Open | $480,290 | FHA | |
| Closed | $210,500 | Stand Alone Refi Refinance Of Original Loan | |
| Closed | $230,743 | FHA | |
| Previous Owner | $320,592 | Purchase Money Mortgage | |
| Previous Owner | $285,000 | Purchase Money Mortgage | |
| Previous Owner | $215,000 | No Value Available | |
| Previous Owner | $188,000 | No Value Available | |
| Previous Owner | $22,000 | No Value Available |
Property History
| Date | Event | Price | Change | Sq Ft Price |
|---|---|---|---|---|
| 03/03/2023 03/03/23 | Sold | $490,000 | 0.0% | $187 / Sq Ft |
| 01/05/2023 01/05/23 | Pending | -- | -- | -- |
| 11/29/2022 11/29/22 | Price Changed | $490,000 | -3.9% | $187 / Sq Ft |
| 11/08/2022 11/08/22 | Price Changed | $510,000 | -3.6% | $195 / Sq Ft |
| 11/03/2022 11/03/22 | Price Changed | $529,000 | -3.8% | $202 / Sq Ft |
| 10/26/2022 10/26/22 | For Sale | $550,000 | +134.0% | $210 / Sq Ft |
| 05/15/2015 05/15/15 | Sold | $235,000 | -4.1% | $117 / Sq Ft |
| 05/07/2015 05/07/15 | Pending | -- | -- | -- |
| 05/07/2015 05/07/15 | For Sale | $245,000 | +4.3% | $122 / Sq Ft |
| 01/21/2015 01/21/15 | Off Market | $235,000 | -- | -- |
| 01/08/2015 01/08/15 | Price Changed | $249,900 | -2.0% | $124 / Sq Ft |
| 12/15/2014 12/15/14 | Price Changed | $255,000 | -3.8% | $126 / Sq Ft |
| 12/04/2014 12/04/14 | For Sale | $265,000 | +12.8% | $131 / Sq Ft |
| 12/02/2014 12/02/14 | Off Market | $235,000 | -- | -- |
| 11/21/2014 11/21/14 | Price Changed | $265,000 | -3.6% | $131 / Sq Ft |
| 10/17/2014 10/17/14 | Price Changed | $275,000 | -0.7% | $136 / Sq Ft |
| 08/21/2014 08/21/14 | Price Changed | $277,000 | -1.8% | $137 / Sq Ft |
| 06/09/2014 06/09/14 | Price Changed | $282,000 | -2.7% | $140 / Sq Ft |
| 05/15/2014 05/15/14 | For Sale | $289,900 | -- | $144 / Sq Ft |
Tax History
| Year | Tax Paid | Tax Assessment Tax Assessment Total Assessment is a certain percentage of the fair market value that is determined by local assessors to be the total taxable value of land and additions on the property. | Land | Improvement |
|---|---|---|---|---|
| 2025 | $69 | $480,700 | $109,200 | $371,500 |
| 2024 | $6,805 | $455,800 | $104,000 | $351,800 |
| 2023 | $5,928 | $373,300 | $94,600 | $278,700 |
| 2022 | $5,467 | $325,000 | $94,600 | $230,400 |
| 2021 | $5,223 | $287,900 | $83,500 | $204,400 |
| 2020 | $5,176 | $287,900 | $83,500 | $204,400 |
| 2019 | $4,723 | $256,400 | $78,300 | $178,100 |
| 2018 | $3,690 | $249,400 | $73,200 | $176,200 |
| 2017 | $4,449 | $242,600 | $66,400 | $176,200 |
| 2016 | $4,139 | $228,800 | $69,500 | $159,300 |
| 2015 | $3,852 | $223,200 | $69,500 | $153,700 |
| 2014 | $3,731 | $215,800 | $66,200 | $149,600 |
Source: MLS Property Information Network (MLS PIN)
MLS Number: 71681550
APN: AUBU-000061-000000-000024
- 771 Washington St Unit 15
- 14 Warren Rd
- 305 Bryn Mawr Ave
- 0 Athens St
- 73 Appleton Rd
- 468 Oxford St N
- 220 South St
- 5 Loring St
- 17 School St
- 2 Bayberry Ln
- 5 Jeffrey Ave
- 6 Mayfield Rd
- 10 Stone St Unit 1
- 5 Paul Revere Rd
- 1 Crowl Hill Rd
- 34 Westchester Dr
- 361 South St
- 41 Elm St
- 24 Central St
- 31 Bylund Ave
