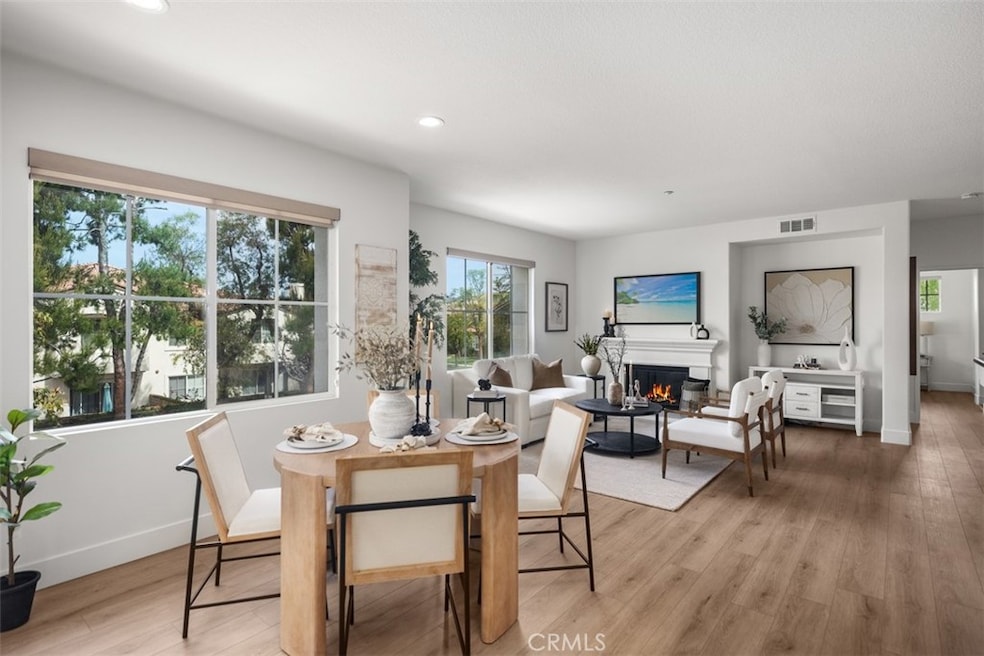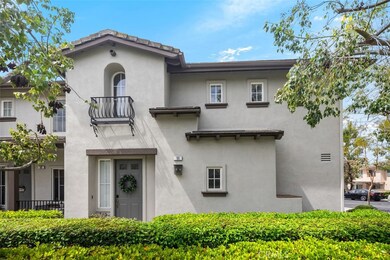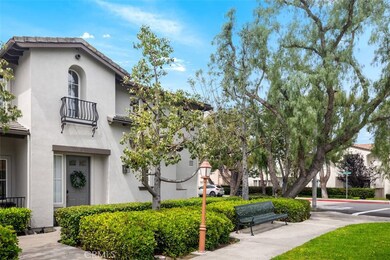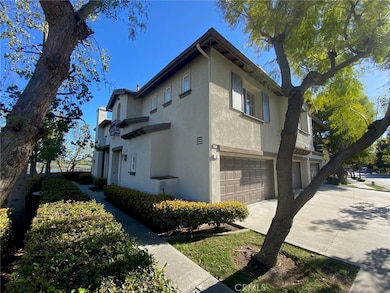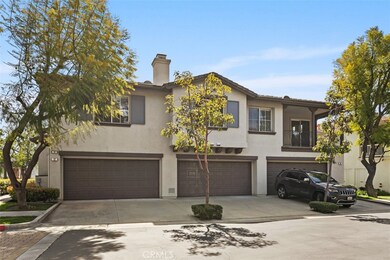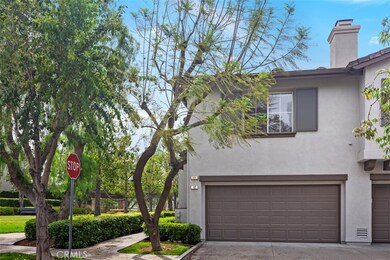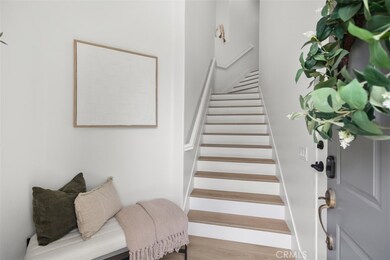
11 Sienna Ridge Mission Viejo, CA 92692
Highlights
- Spa
- Open Floorplan
- Deck
- Portola Hills Elementary School Rated A
- View of Hills
- Granite Countertops
About This Home
As of June 2025Welcome home to this amazing Sienna Ridge corner unit in Painted Trails Neighborhood, offering brand new upgrades and freshly-painted, bright and airy with an open floor plan and lots of windows for natural light. Pride of ownership is apparent in every corner. This unit sides to a greenbelt and park/picnic area. New neutral Luxury Vinyl Plank throughout. Open kitchen concept with breakfast bar opens to living and dining areas, adorned with granite slab counters & full slab granite backsplash. Samsung stainless steel appliances, including fridge, washer and dryer, recessed lighting and euro cabinets are added features. Living and Dining great room enjoys plenty of natural light and a well-placed fireplace. Generously sized bedrooms are located opposite of each other, creating privacy. Main bedroom is well-appointed with a new en-suite modern bathroom with step-in shower and a large walk-in closet. Spacious outdoor balcony adds to the nature-loving feeling of this community. Painted trails is a beautiful development that offers walking paths and trails with hilltop views and majestic views of Saddleback Mountains, and surrounding rolling hills, and water reservoir. This tree-lined community's Story Book appearance charms you from the minute you enter its boundaries. Community is well-maintained and professionally-managed. Enjoy all the community offers including walking paths, tot lots, sport courts swimming pools, Mission Viejo Lake, and majestic views, only minutes away from great schools, shopping, employment, and entertainment hubs.
Last Agent to Sell the Property
Realty ONE Group West Brokerage Phone: 949-456-9291 License #01437264 Listed on: 05/14/2025

Last Buyer's Agent
Marc Raine
Redfin License #01304884

Property Details
Home Type
- Condominium
Est. Annual Taxes
- $4,406
Year Built
- Built in 1999
Lot Details
- Two or More Common Walls
- West Facing Home
HOA Fees
Parking
- 2 Car Direct Access Garage
- Parking Available
- Single Garage Door
- Driveway Up Slope From Street
Property Views
- Hills
- Park or Greenbelt
Home Design
- Tile Roof
Interior Spaces
- 1,369 Sq Ft Home
- 2-Story Property
- Open Floorplan
- Recessed Lighting
- Window Screens
- Entryway
- Living Room with Fireplace
- Combination Dining and Living Room
Kitchen
- Breakfast Bar
- Walk-In Pantry
- Gas Range
- <<microwave>>
- Dishwasher
- Granite Countertops
Bedrooms and Bathrooms
- 2 Bedrooms
- All Upper Level Bedrooms
- 2 Full Bathrooms
- <<tubWithShowerToken>>
- Walk-in Shower
Laundry
- Laundry Room
- Laundry on upper level
- Dryer
- Washer
Outdoor Features
- Spa
- Balcony
- Deck
- Patio
- Exterior Lighting
Location
- Suburban Location
Utilities
- Central Heating and Cooling System
- Standard Electricity
- Natural Gas Connected
- Water Heater
- Cable TV Available
Listing and Financial Details
- Tax Lot 6
- Tax Tract Number 15787
- Assessor Parcel Number 93875122
Community Details
Overview
- 123 Units
- Sienna Ridge Association, Phone Number (949) 716-3998
- Powerstone Association
- Powerstone Pm HOA
- Sienna Ridge Subdivision
Amenities
- Community Barbecue Grill
Recreation
- Sport Court
- Community Pool
- Community Spa
- Park
- Hiking Trails
Ownership History
Purchase Details
Home Financials for this Owner
Home Financials are based on the most recent Mortgage that was taken out on this home.Purchase Details
Home Financials for this Owner
Home Financials are based on the most recent Mortgage that was taken out on this home.Purchase Details
Home Financials for this Owner
Home Financials are based on the most recent Mortgage that was taken out on this home.Purchase Details
Home Financials for this Owner
Home Financials are based on the most recent Mortgage that was taken out on this home.Purchase Details
Home Financials for this Owner
Home Financials are based on the most recent Mortgage that was taken out on this home.Purchase Details
Purchase Details
Home Financials for this Owner
Home Financials are based on the most recent Mortgage that was taken out on this home.Similar Homes in Mission Viejo, CA
Home Values in the Area
Average Home Value in this Area
Purchase History
| Date | Type | Sale Price | Title Company |
|---|---|---|---|
| Grant Deed | $861,000 | First American Title | |
| Grant Deed | $340,000 | California Title Company | |
| Grant Deed | $446,000 | Ticor Title Company | |
| Grant Deed | $369,500 | California Title Company | |
| Interfamily Deed Transfer | -- | Fidelity Natl Title Ins Co | |
| Interfamily Deed Transfer | -- | -- | |
| Grant Deed | $251,500 | Fidelity National Title Co |
Mortgage History
| Date | Status | Loan Amount | Loan Type |
|---|---|---|---|
| Open | $645,750 | New Conventional | |
| Previous Owner | $219,899 | New Conventional | |
| Previous Owner | $240,000 | New Conventional | |
| Previous Owner | $356,800 | Purchase Money Mortgage | |
| Previous Owner | $314,050 | Purchase Money Mortgage | |
| Previous Owner | $201,150 | No Value Available | |
| Previous Owner | $200,000 | No Value Available | |
| Closed | $55,450 | No Value Available | |
| Closed | $66,900 | No Value Available |
Property History
| Date | Event | Price | Change | Sq Ft Price |
|---|---|---|---|---|
| 07/01/2025 07/01/25 | For Rent | $3,595 | 0.0% | -- |
| 06/17/2025 06/17/25 | Sold | $861,000 | +7.8% | $629 / Sq Ft |
| 05/21/2025 05/21/25 | Pending | -- | -- | -- |
| 05/21/2025 05/21/25 | For Sale | $799,000 | -7.2% | $584 / Sq Ft |
| 05/20/2025 05/20/25 | Off Market | $861,000 | -- | -- |
| 05/14/2025 05/14/25 | For Sale | $799,000 | 0.0% | $584 / Sq Ft |
| 03/26/2023 03/26/23 | Rented | $3,500 | 0.0% | -- |
| 03/25/2023 03/25/23 | Off Market | $3,500 | -- | -- |
| 03/20/2023 03/20/23 | For Rent | $3,500 | -- | -- |
Tax History Compared to Growth
Tax History
| Year | Tax Paid | Tax Assessment Tax Assessment Total Assessment is a certain percentage of the fair market value that is determined by local assessors to be the total taxable value of land and additions on the property. | Land | Improvement |
|---|---|---|---|---|
| 2024 | $4,406 | $427,053 | $218,939 | $208,114 |
| 2023 | $4,303 | $418,680 | $214,646 | $204,034 |
| 2022 | $4,226 | $410,471 | $210,437 | $200,034 |
| 2021 | $4,142 | $402,423 | $206,311 | $196,112 |
| 2020 | $4,105 | $398,297 | $204,195 | $194,102 |
| 2019 | $4,024 | $390,488 | $200,191 | $190,297 |
| 2018 | $3,949 | $382,832 | $196,266 | $186,566 |
| 2017 | $3,870 | $375,326 | $192,418 | $182,908 |
| 2016 | $3,641 | $367,967 | $188,645 | $179,322 |
| 2015 | $3,777 | $362,440 | $185,811 | $176,629 |
| 2014 | $3,696 | $355,341 | $182,171 | $173,170 |
Agents Affiliated with this Home
-
Sherry Bahrami

Seller's Agent in 2025
Sherry Bahrami
Realty ONE Group West
(949) 456-9291
5 in this area
18 Total Sales
-
M
Buyer's Agent in 2025
Marc Raine
Redfin
Map
Source: California Regional Multiple Listing Service (CRMLS)
MLS Number: LG25097256
APN: 938-751-22
- 145 Denali
- 132 Denali
- 242 Knoll Lake Unit 242
- 62 Stargazer Way
- 9 Calle Rosado Unit 19
- 21004 Ponderosa
- 21036 Ponderosa
- 466 Besalu Terrace
- 21226 Cancun
- 180 California Ct
- 1711 Sonora Creek Ln
- 13 Arborside Way
- 21383 Miramar
- 1776 Canyon Oaks Ln
- 1601 Sonora Creek Ln
- 21086 Mauve Unit 79
- 1901 Aliso Canyon Dr
- 21242 Bristlecone
- 1844 Aliso Canyon Dr
- 21524 Marana
