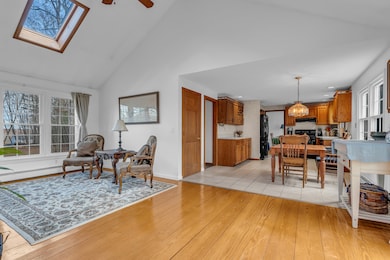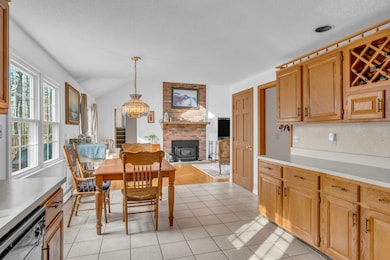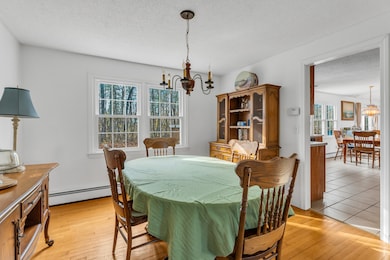11 Silver Birch Ln Clinton, CT 06413
Estimated payment $3,838/month
Highlights
- Very Popular Property
- Barn
- 4.2 Acre Lot
- The Morgan School Rated A-
- Above Ground Pool
- Colonial Architecture
About This Home
Nestled on a private 4.2-acre interior lot, this inviting 4-bedroom Colonial offers space, comfort, and exceptional value. The home features formal living and dining rooms with beautiful hardwood floors, perfect for everyday living and special gatherings. The living room stands out with its vaulted ceilings, skylight, and wood-burning fireplace with insert-creating a warm and cozy atmosphere for relaxing evenings. The eat-in kitchen includes a convenient pantry and flows nicely for easy entertaining, while a nearby half bath adds everyday convenience. A separate staircase leads to a spacious bonus room on the second level, offering wonderful flexibility for a home office, playroom, or guest suite. Upstairs, the primary bedroom features a full bath and dual closets, accompanied by three additional bedrooms and another full bath. The finished lower level expands the living space with a bar setup-perfect for entertaining or movie nights at home. Outside, the property impresses with its peaceful 4.2-acre setting, offering privacy, open space, and room to explore. The detached two-car barn with loft adds versatility and charm, combining with the home's attached garage for a total of four garage spaces-ideal for car enthusiasts, hobbyists, or extra storage. While tucked away on an interior lot, the home is still part of a neighborhood setting, providing both privacy and a sense of community, all just minutes from town, schools, and local amenities.
Listing Agent
Coldwell Banker Realty Brokerage Phone: (203) 520-7899 License #RES.0793033 Listed on: 11/08/2025

Home Details
Home Type
- Single Family
Est. Annual Taxes
- $8,753
Year Built
- Built in 1986
Lot Details
- 4.2 Acre Lot
- Property is zoned R-80
Home Design
- Colonial Architecture
- Concrete Foundation
- Frame Construction
- Asphalt Shingled Roof
- Wood Siding
Interior Spaces
- 2,226 Sq Ft Home
- Vaulted Ceiling
- Self Contained Fireplace Unit Or Insert
- Bonus Room
- Pull Down Stairs to Attic
- Home Security System
Kitchen
- Oven or Range
- Dishwasher
Bedrooms and Bathrooms
- 4 Bedrooms
Laundry
- Laundry on lower level
- Dryer
- Washer
Partially Finished Basement
- Heated Basement
- Basement Fills Entire Space Under The House
- Interior Basement Entry
- Basement Storage
Parking
- 2 Car Garage
- Parking Deck
- Automatic Garage Door Opener
Outdoor Features
- Above Ground Pool
- Deck
- Rain Gutters
Schools
- Morgan High School
Utilities
- Window Unit Cooling System
- Hot Water Heating System
- Heating System Uses Oil
- Private Company Owned Well
- Hot Water Circulator
- Fuel Tank Located in Basement
- Cable TV Available
Additional Features
- Property is near shops
- Barn
Listing and Financial Details
- Assessor Parcel Number 947196
Map
Home Values in the Area
Average Home Value in this Area
Tax History
| Year | Tax Paid | Tax Assessment Tax Assessment Total Assessment is a certain percentage of the fair market value that is determined by local assessors to be the total taxable value of land and additions on the property. | Land | Improvement |
|---|---|---|---|---|
| 2025 | $8,753 | $281,100 | $101,100 | $180,000 |
| 2024 | $8,506 | $281,100 | $101,100 | $180,000 |
| 2023 | $8,385 | $281,100 | $101,100 | $180,000 |
| 2022 | $8,385 | $281,100 | $101,100 | $180,000 |
| 2021 | $8,382 | $281,000 | $110,700 | $170,300 |
| 2020 | $8,781 | $281,000 | $110,700 | $170,300 |
| 2019 | $8,781 | $281,000 | $110,700 | $170,300 |
| 2018 | $8,582 | $281,000 | $110,700 | $170,300 |
| 2017 | $8,405 | $281,000 | $110,700 | $170,300 |
| 2016 | $7,626 | $281,000 | $110,700 | $170,300 |
| 2015 | $7,702 | $287,700 | $115,500 | $172,200 |
| 2014 | $7,558 | $287,700 | $115,500 | $172,200 |
Property History
| Date | Event | Price | List to Sale | Price per Sq Ft |
|---|---|---|---|---|
| 11/14/2025 11/14/25 | For Sale | $589,900 | -- | $265 / Sq Ft |
Purchase History
| Date | Type | Sale Price | Title Company |
|---|---|---|---|
| Warranty Deed | $183,000 | -- |
Mortgage History
| Date | Status | Loan Amount | Loan Type |
|---|---|---|---|
| Open | $100,000 | No Value Available | |
| Closed | $200,000 | No Value Available | |
| Closed | $80,000 | No Value Available |
Source: SmartMLS
MLS Number: 24138972
APN: CLIN-000017-000021-000001-000006
- 36 Silver Birch Ln
- 25 Olde Orchard Rd
- 246 Cow Hill Rd
- 8 Linnea Ln
- 21 Stonewall Ln
- 25 Roast Meat Hill Rd
- 4 Laurel Ln
- 131 Cow Hill Rd
- 3 Circle Dr
- 5 Kings Grant Rd
- 7 Rocky Ledge Dr
- 25 Kelseytown Bridge Rd
- 14 Blaine Ave
- 7 Taylor Ridge Rd
- 0 Kelseytown Bridge Rd
- 4 Columbia Rd
- 48A Ironworks Rd
- 4 Van Dyke Ln
- 180 Green Hill Rd
- 47 Brickyard Rd
- 101 Cow Hill Rd
- 119 Kelseytown Rd
- 141 Duck Hole Rd
- 83b N High St
- 73 W Main St Unit 5
- 3 Apple Way
- 9 John St
- 49 Cottage Rd
- 15 Pearl St
- 6 Signal Hill Rd
- 65 Old Route 79 Unit 13
- 53 Liberty St Unit A
- 88 E Main St
- 14 Neptune Ave
- 831 Boston Post Rd
- 856 Boston Post Rd Unit 1
- 15 Willard Ave
- 15 Maple Ave
- 22 Durham Rd Unit B2
- 7 Brantwood Dr Unit 7






