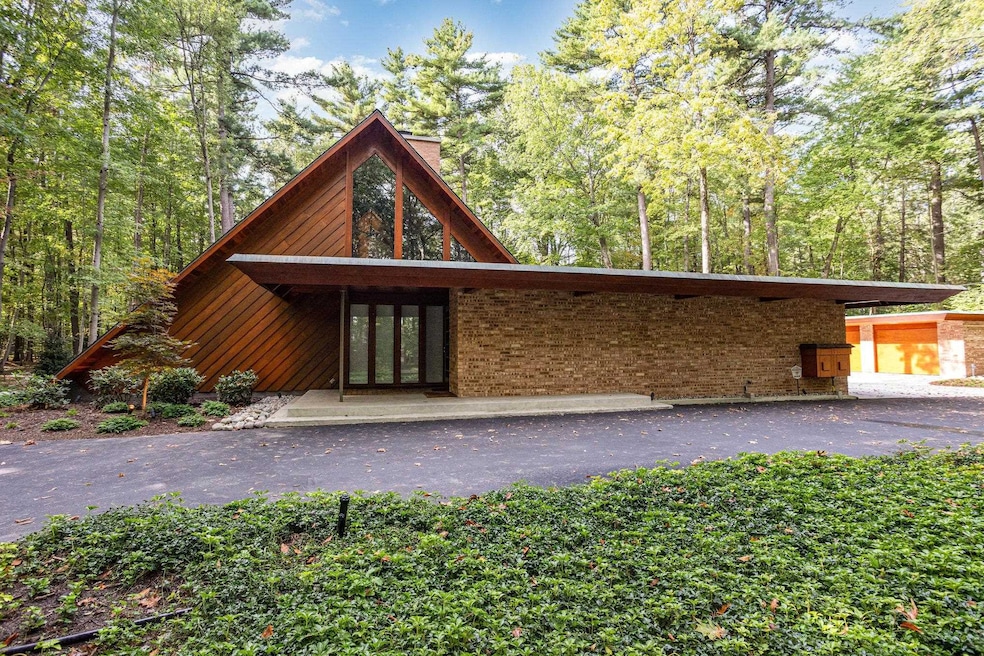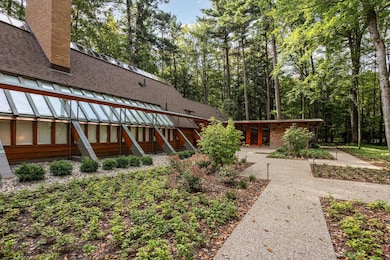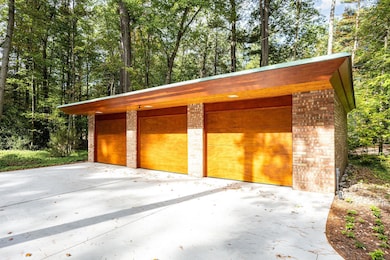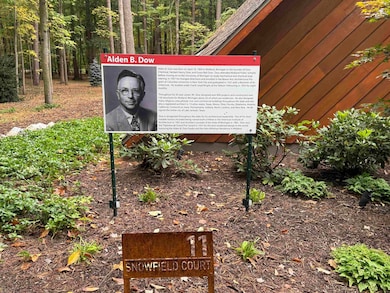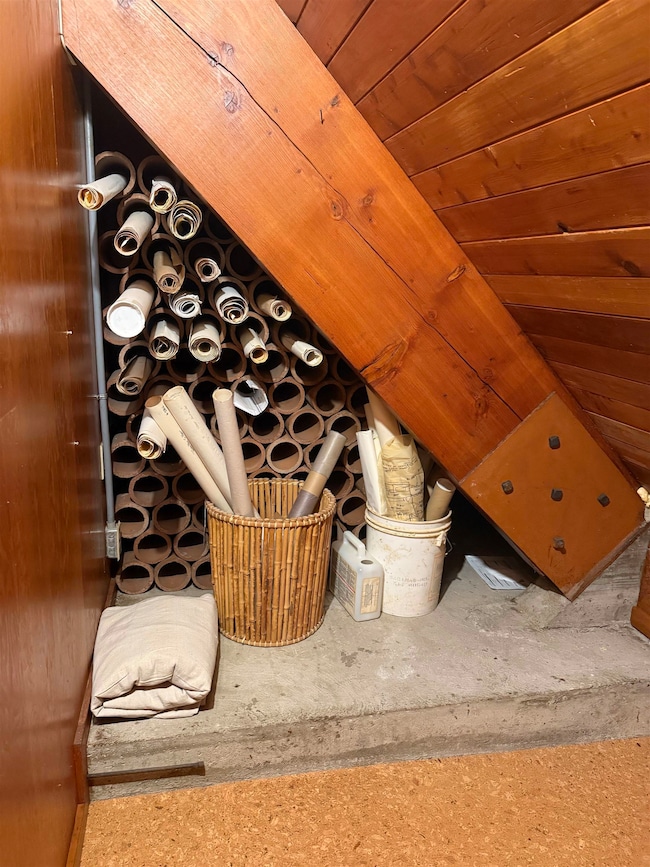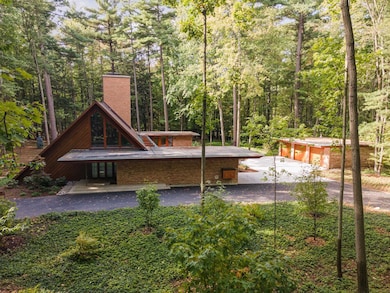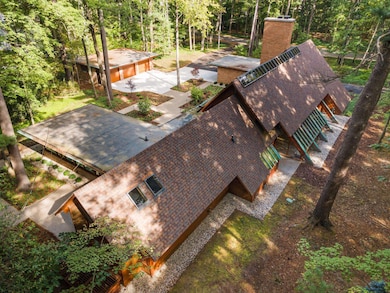11 Snowfield Ct Midland, MI 48640
Estimated payment $10,537/month
Highlights
- 1.9 Acre Lot
- A-Frame Home
- Cathedral Ceiling
- Jefferson Middle School Rated A
- Wooded Lot
- Main Floor Bedroom
About This Home
ICONIC ARCHITECTURE. FLAWLESS RENOVATION. The Josephine Ashmun Residence, designed by Alden B. Dow in 1951, is a testament to his ingenuity and commitment to quality. Over the past two years, "The Timber Teepee" has been completely renovated, honoring the character of the home, while incorporating the best of 21st century technology, innovation, and amenities. Hunter Douglas remote control blinds, electronic opaque window privacy, Subzero, Miele, and Bosch appliances, LED lighting, Eero6+ Wi-Fi, Sonos, & Smart Home Technology are just a few of the many new features. A new kitchen and all new bathrooms were seamlessly integrated into the original design. From the cork and brick flooring, through the refinished interior woodwork, new wool carpeting, refinished windows, new roof, chimney, copper gutters and all new landscaping not a detail has been missed. If the preservation of Mid-Century Modern Architecture and appreciation for comfort and quality are priorities in your life, you may have found your next home.
Listing Agent
Ayre Rhinehart Real Estate Partners License #MBR-6501373355 Listed on: 10/06/2025

Home Details
Home Type
- Single Family
Est. Annual Taxes
Year Built
- Built in 1951
Lot Details
- 1.9 Acre Lot
- Cul-De-Sac
- Sprinkler System
- Wooded Lot
Home Design
- A-Frame Home
- Brick Exterior Construction
- Wood Siding
Interior Spaces
- 3,848 Sq Ft Home
- 1.5-Story Property
- Sound System
- Bar Fridge
- Cathedral Ceiling
- Ceiling Fan
- Skylights
- Entryway
- Family Room
- Living Room with Fireplace
- Formal Dining Room
- Home Office
- Sun or Florida Room
- Basement
- Crawl Space
- Home Security System
Kitchen
- Breakfast Area or Nook
- Oven or Range
- Microwave
- Dishwasher
- Disposal
Flooring
- Carpet
- Ceramic Tile
Bedrooms and Bathrooms
- 4 Bedrooms
- Main Floor Bedroom
- Bathroom on Main Level
Laundry
- Dryer
- Washer
Parking
- 4 Car Garage
- Garage Door Opener
Outdoor Features
- Balcony
- Patio
- Porch
Schools
- Central Park Elementary School
- Jefferson Middle School
- Dow High School
Utilities
- Central Air
- Boiler Heating System
- Heating System Uses Natural Gas
- Gas Water Heater
- Internet Available
Community Details
- Longmeadow Subdivision
Listing and Financial Details
- Assessor Parcel Number 14-08-20-032
Map
Home Values in the Area
Average Home Value in this Area
Tax History
| Year | Tax Paid | Tax Assessment Tax Assessment Total Assessment is a certain percentage of the fair market value that is determined by local assessors to be the total taxable value of land and additions on the property. | Land | Improvement |
|---|---|---|---|---|
| 2025 | $21,708 | $373,900 | $0 | $0 |
| 2024 | $15,044 | $371,200 | $0 | $0 |
| 2023 | $8,665 | $273,700 | $0 | $0 |
| 2022 | $10,901 | $274,100 | $0 | $0 |
| 2021 | $10,510 | $259,800 | $0 | $0 |
| 2020 | $10,618 | $262,100 | $0 | $0 |
| 2019 | $10,373 | $250,300 | $31,000 | $219,300 |
| 2018 | $10,267 | $320,000 | $35,000 | $285,000 |
| 2017 | $0 | $276,700 | $35,000 | $241,700 |
| 2016 | $9,861 | $266,000 | $40,000 | $226,000 |
| 2012 | -- | $271,900 | $40,000 | $231,900 |
Property History
| Date | Event | Price | List to Sale | Price per Sq Ft | Prior Sale |
|---|---|---|---|---|---|
| 10/06/2025 10/06/25 | For Sale | $1,995,000 | +69.1% | $518 / Sq Ft | |
| 08/24/2023 08/24/23 | Sold | $1,180,000 | -8.9% | $221 / Sq Ft | View Prior Sale |
| 08/15/2023 08/15/23 | Pending | -- | -- | -- | |
| 08/01/2023 08/01/23 | For Sale | $1,295,000 | -- | $242 / Sq Ft |
Purchase History
| Date | Type | Sale Price | Title Company |
|---|---|---|---|
| Warranty Deed | $1,180,000 | None Listed On Document | |
| Warranty Deed | $1,180,000 | None Listed On Document |
Source: Midland Board of REALTORS®
MLS Number: 50190606
APN: 14-08-20-032
- 4813 Glencoe St
- 1915 Sylvan Ln
- 5009 Hidden Pines Ct
- 3204 Gibson St
- 3206 Gibson St
- 1524 Pheasant Ridge Dr
- 3407 Marvo Ct
- 1502 Pheasant Ridge Dr
- 1112 Holyrood St
- 5117 Grandview Ct
- 4911 Sturgeon Creek Pkwy
- 4906 Russell St
- 4906 Russell St Unit 4908 Russell Street
- 1601 Bookness St
- 2404 Dilloway Dr
- 3700 N Saginaw Rd
- 701 W Meadowbrook Dr
- 1202 Evamar Dr
- 3024 Jeffrey Ln
- 1301 Bookness St
- 1524 Pheasant Ridge Dr
- 4900 Meyers St
- 4906 Russell St
- 4908 Russell St
- 5111 Russell St
- 1508 W Carpenter St
- 3208 W Nelson St
- 6123 Eastman Ave
- 6222 Loretta Ln
- 217 Federal St
- 401 E Hines St
- 4512 N Saginaw Rd
- 309 Edwin St
- 2710 Jefferson Ave
- 6109 Summerset Dr
- 5220 Hedgewood Dr
- 5205 Hedgewood Dr
- 1113 State St
- 2218 Jefferson Ave
- 1904 W Shepherd Rd
