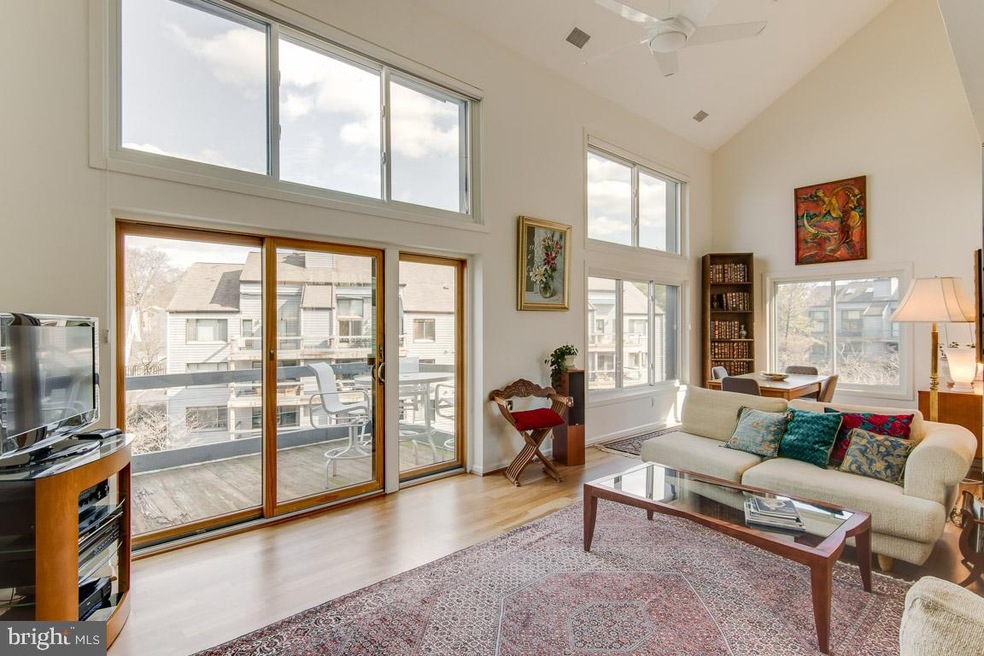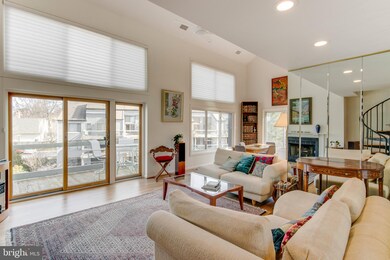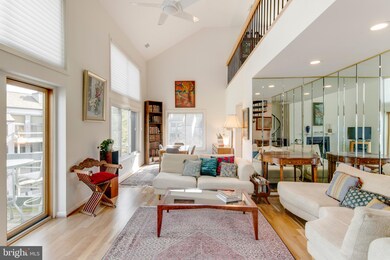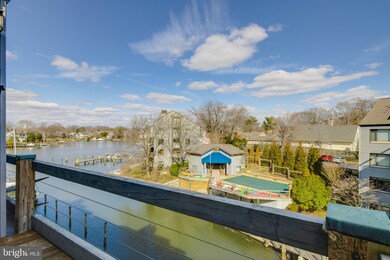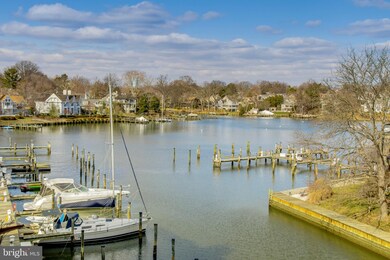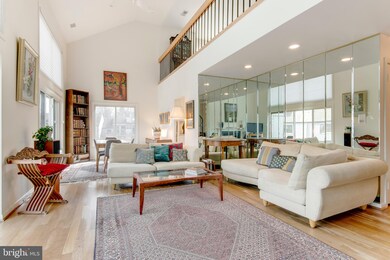
11 Spa Creek Landing Unit A3 Annapolis, MD 21403
Eastport NeighborhoodHighlights
- Parking available for a boat
- Water Access
- Gourmet Kitchen
- Home fronts navigable water
- Penthouse
- Scenic Views
About This Home
As of March 2023Amazing views from this gorgeous contemporary waterfront penthouse condo. Shearwater is a well-known established gated community located on Spa Creek. Dock your boat, hop on the water taxi, paddle your kayak, or just sit and enjoy the views from your waterfront balcony! Brisk walk to historic downtown Annapolis. This two bedroom with loft offers top of the line upgrades on two levels. Perfect for entertaining or relaxing, the main level has a large living area with gleaming cherry hardwood floors, cathedral ceiling, wood burning fireplace, and wall-to-wall windows throughout. The unit features updated Anderson windows and custom window treatment. Upscale gourmet kitchen with stainless appliances, granite countertops, and custom cabinetry. Other unit amenities include washer and dryer in the unit and extra storage in the building. Community amenities include marina (optional boat slip available), outdoor swimming pool, community building, tennis/pickle ball, kayak storage, and plenty of parking.
Property Details
Home Type
- Condominium
Est. Annual Taxes
- $5,580
Year Built
- 1985
Lot Details
- Home fronts navigable water
- Creek or Stream
- Extensive Hardscape
- Property is in very good condition
HOA Fees
- $641 Monthly HOA Fees
Property Views
- Scenic Vista
- Canal
- Creek or Stream
Home Design
- Penthouse
- Contemporary Architecture
- Back-to-Back Home
- Wood Siding
- Masonry
Interior Spaces
- Property has 2 Levels
- Open Floorplan
- Curved or Spiral Staircase
- Ceiling Fan
- Skylights
- Window Treatments
Kitchen
- Gourmet Kitchen
- Stove
- Built-In Microwave
- Dishwasher
- Stainless Steel Appliances
- Upgraded Countertops
Flooring
- Wood
- Wall to Wall Carpet
- Marble
- Tile or Brick
- Ceramic Tile
Bedrooms and Bathrooms
- 2 Main Level Bedrooms
- En-Suite Bathroom
- Bathtub with Shower
Laundry
- Electric Dryer
- Washer
Parking
- Private Parking
- Driveway
- Paved Parking
- Parking Lot
- Parking available for a boat
- Unassigned Parking
Outdoor Features
- Water Access
- Exterior Lighting
- Outdoor Storage
Utilities
- Forced Air Heating and Cooling System
- Electric Water Heater
Additional Features
- Doors are 32 inches wide or more
- Property is near a creek
Listing and Financial Details
- Assessor Parcel Number 020680990040704
Community Details
Overview
- Shearwater Condo Subdivision
Recreation
- Community Pool
- Tennis Courts
Ownership History
Purchase Details
Home Financials for this Owner
Home Financials are based on the most recent Mortgage that was taken out on this home.Purchase Details
Home Financials for this Owner
Home Financials are based on the most recent Mortgage that was taken out on this home.Purchase Details
Purchase Details
Purchase Details
Home Financials for this Owner
Home Financials are based on the most recent Mortgage that was taken out on this home.Similar Homes in Annapolis, MD
Home Values in the Area
Average Home Value in this Area
Purchase History
| Date | Type | Sale Price | Title Company |
|---|---|---|---|
| Deed | $715,000 | Sage Title Group | |
| Deed | $579,000 | Mid Atlantic Setmnt Svcs Llc | |
| Deed | $430,000 | -- | |
| Deed | $215,000 | -- | |
| Deed | $242,900 | -- |
Mortgage History
| Date | Status | Loan Amount | Loan Type |
|---|---|---|---|
| Previous Owner | $510,400 | New Conventional | |
| Previous Owner | $236,000 | New Conventional | |
| Previous Owner | $142,900 | No Value Available | |
| Closed | -- | No Value Available |
Property History
| Date | Event | Price | Change | Sq Ft Price |
|---|---|---|---|---|
| 03/16/2023 03/16/23 | Sold | $715,000 | -2.1% | $493 / Sq Ft |
| 02/25/2023 02/25/23 | Pending | -- | -- | -- |
| 01/28/2023 01/28/23 | Price Changed | $730,000 | -2.7% | $503 / Sq Ft |
| 11/17/2022 11/17/22 | For Sale | $750,000 | +29.5% | $517 / Sq Ft |
| 06/26/2020 06/26/20 | Sold | $579,000 | -1.7% | -- |
| 02/13/2020 02/13/20 | For Sale | $589,000 | -- | -- |
Tax History Compared to Growth
Tax History
| Year | Tax Paid | Tax Assessment Tax Assessment Total Assessment is a certain percentage of the fair market value that is determined by local assessors to be the total taxable value of land and additions on the property. | Land | Improvement |
|---|---|---|---|---|
| 2024 | $7,799 | $569,033 | $0 | $0 |
| 2023 | $7,302 | $508,500 | $254,200 | $254,300 |
| 2022 | $6,517 | $462,500 | $0 | $0 |
| 2021 | $5,868 | $416,500 | $0 | $0 |
| 2020 | $5,224 | $395,500 | $197,700 | $197,800 |
| 2019 | $6,328 | $395,500 | $197,700 | $197,800 |
| 2018 | $5,501 | $395,500 | $197,700 | $197,800 |
| 2017 | $5,506 | $446,300 | $0 | $0 |
| 2016 | -- | $439,100 | $0 | $0 |
| 2015 | -- | $431,900 | $0 | $0 |
| 2014 | -- | $424,700 | $0 | $0 |
Agents Affiliated with this Home
-
Connie Cadwell

Seller's Agent in 2023
Connie Cadwell
Coldwell Banker (NRT-Southeast-MidAtlantic)
(410) 693-1705
27 in this area
69 Total Sales
-
Trey Weitzel - The Weitzel Team

Buyer's Agent in 2023
Trey Weitzel - The Weitzel Team
Long & Foster
(410) 913-4716
2 in this area
107 Total Sales
-
David Yee

Seller's Agent in 2020
David Yee
Long & Foster
(410) 487-5980
9 in this area
79 Total Sales
-
Deborah Osman

Seller Co-Listing Agent in 2020
Deborah Osman
Long & Foster
(443) 995-7142
6 in this area
51 Total Sales
-
Liz Montaner

Buyer's Agent in 2020
Liz Montaner
Coldwell Banker (NRT-Southeast-MidAtlantic)
(443) 871-1143
8 in this area
109 Total Sales
Map
Source: Bright MLS
MLS Number: MDAA425028
APN: 06-809-90040704
- 3 Spa Creek Landing Unit A
- 3 Spa Creek Landing Unit A2
- 97 Quarter Landing Rd
- 1233 Boucher Ave
- 1009 Moss Haven Ct
- 5 President Point Dr Unit A1
- 6 President Point Dr Unit A3
- 7 President Point Dr Unit A1
- 114 Monticello Ave
- 394 Jefferson St
- 400 Jefferson St
- 21 Southgate Ave
- 19 Thompson St
- 912 Windsor Ave
- 145 Spa Dr
- 16 Southgate Ave
- 1117 Primrose Ct Unit 1117
- 139 Spa Dr
- 1136 Cove Rd Unit 202
- 324 Adams St
