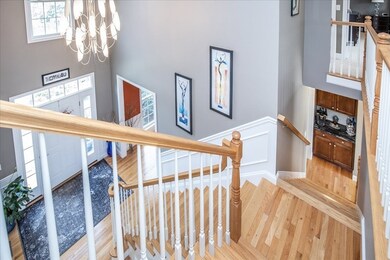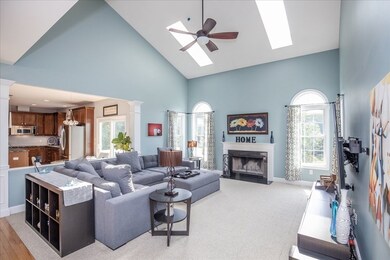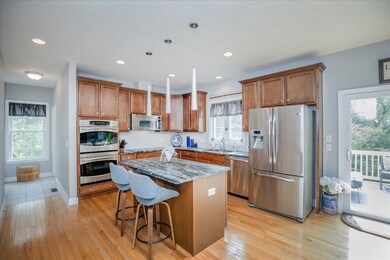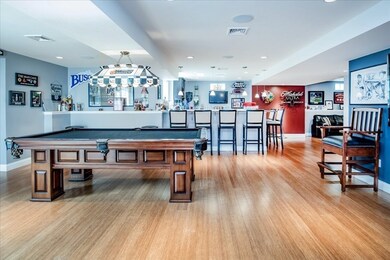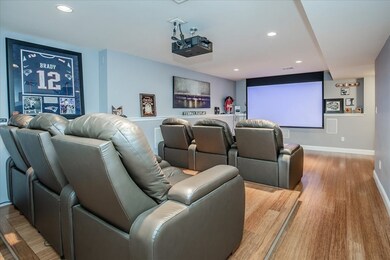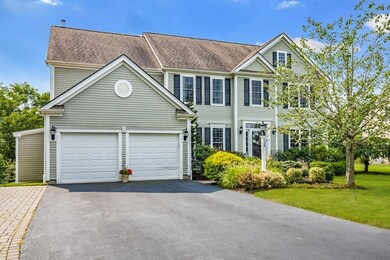
11 Sparrow Ln Danvers, MA 01923
Highlights
- Open Floorplan
- Solid Surface Countertops
- Skylights
- Wood Flooring
- Stainless Steel Appliances
- Chair Railings
About This Home
As of December 2021Luxury living in this younger Colonial in desirable Choate Farm neighborhood. One of the most private lots situated at the end of a cul-de-sac. An entertainer's delight with the kitchen with leathered granite, island with pendant lighting and walk-in panty, adjacent to the oversized great room with cathedral ceiling, fireplace, fan, and skylights. Offering oversized bedrooms and a master en suite with beautiful views of conservation land, tray ceiling, master bath and enormous walk-in-closet. The upscale lower level with full bar with granite countertops, bar seating for 6, pendant lighting, microwave, wine cooler, dishwasher; theatre seating with projection TV; game area with pool table and spectator chairs; full bath; and 4 TVs to broadcast the big game, make this an exceptional place to host your guests. Featuring solar panels, extended driveway and garage. Close proximity to the reservoir, rail trail, commuter routes, airport, restaurants and shops. Shown by private appointment.
Home Details
Home Type
- Single Family
Est. Annual Taxes
- $13,117
Year Built
- 2007
HOA Fees
- $29 per month
Parking
- 2
Interior Spaces
- Open Floorplan
- Chair Railings
- Crown Molding
- Ceiling Fan
- Skylights
- Recessed Lighting
- Picture Window
- Sliding Doors
- Dining Area
- Exterior Basement Entry
Kitchen
- Breakfast Bar
- Stainless Steel Appliances
- Kitchen Island
- Solid Surface Countertops
Flooring
- Wood
- Wall to Wall Carpet
- Ceramic Tile
Bedrooms and Bathrooms
- Primary bedroom located on second floor
- Cedar Closet
- Linen Closet
- Walk-In Closet
- Dressing Area
- Dual Vanity Sinks in Primary Bathroom
- Pedestal Sink
- Soaking Tub
- Bathtub with Shower
- Separate Shower
Utilities
- 2 Cooling Zones
- 3 Heating Zones
Ownership History
Purchase Details
Purchase Details
Purchase Details
Home Financials for this Owner
Home Financials are based on the most recent Mortgage that was taken out on this home.Purchase Details
Similar Homes in Danvers, MA
Home Values in the Area
Average Home Value in this Area
Purchase History
| Date | Type | Sale Price | Title Company |
|---|---|---|---|
| Quit Claim Deed | -- | None Available | |
| Quit Claim Deed | -- | None Available | |
| Quit Claim Deed | -- | None Available | |
| Quit Claim Deed | -- | None Available | |
| Quit Claim Deed | -- | -- | |
| Quit Claim Deed | -- | -- | |
| Deed | $726,125 | -- | |
| Quit Claim Deed | -- | -- | |
| Deed | $726,125 | -- |
Mortgage History
| Date | Status | Loan Amount | Loan Type |
|---|---|---|---|
| Previous Owner | $225,000 | Credit Line Revolving | |
| Previous Owner | $193,000 | Credit Line Revolving | |
| Previous Owner | $1,024,000 | Purchase Money Mortgage | |
| Previous Owner | $119,500 | No Value Available | |
| Previous Owner | $495,000 | Stand Alone Refi Refinance Of Original Loan | |
| Previous Owner | $119,500 | No Value Available |
Property History
| Date | Event | Price | Change | Sq Ft Price |
|---|---|---|---|---|
| 07/14/2023 07/14/23 | Rented | $5,950 | -4.8% | -- |
| 07/11/2023 07/11/23 | Under Contract | -- | -- | -- |
| 06/30/2023 06/30/23 | For Rent | $6,250 | 0.0% | -- |
| 12/01/2021 12/01/21 | Sold | $1,280,000 | -3.0% | $286 / Sq Ft |
| 09/22/2021 09/22/21 | Pending | -- | -- | -- |
| 09/16/2021 09/16/21 | For Sale | $1,320,000 | -- | $295 / Sq Ft |
Tax History Compared to Growth
Tax History
| Year | Tax Paid | Tax Assessment Tax Assessment Total Assessment is a certain percentage of the fair market value that is determined by local assessors to be the total taxable value of land and additions on the property. | Land | Improvement |
|---|---|---|---|---|
| 2025 | $13,117 | $1,193,500 | $353,200 | $840,300 |
| 2024 | $12,851 | $1,156,700 | $347,600 | $809,100 |
| 2023 | $11,660 | $992,300 | $302,700 | $689,600 |
| 2022 | $11,732 | $926,700 | $270,700 | $656,000 |
| 2021 | $11,318 | $847,800 | $270,700 | $577,100 |
| 2020 | $10,099 | $773,300 | $196,200 | $577,100 |
| 2019 | $10,645 | $801,600 | $241,100 | $560,500 |
| 2018 | $10,270 | $758,500 | $237,700 | $520,800 |
| 2017 | $10,171 | $716,800 | $229,900 | $486,900 |
| 2016 | $10,157 | $715,300 | $241,100 | $474,200 |
| 2015 | $10,207 | $684,600 | $235,500 | $449,100 |
Agents Affiliated with this Home
-
Joseph Nardella

Seller's Agent in 2023
Joseph Nardella
Compass
(315) 727-6914
3 Total Sales
-
Shari McStay

Seller's Agent in 2021
Shari McStay
Keller Williams Realty Evolution
(978) 590-9190
23 in this area
154 Total Sales
-
The Movement Group

Buyer's Agent in 2021
The Movement Group
Compass
(781) 854-1624
10 in this area
332 Total Sales
Map
Source: MLS Property Information Network (MLS PIN)
MLS Number: 72895952
APN: DANV-000010-000000-000063
- 15 Valley Rd
- 8 Valley Rd
- 92 Wenham St
- 7 Wildwood Rd
- 5 Middlewood Dr Unit 5
- 17 Lakeview Ave
- 4 Chatham Ln
- 10 Maple St
- 1 Burnham Ln
- 33 Reservoir Dr
- 26 Delaware Ave
- 466 Newbury St Unit 27
- 6 Burnham Rd
- 44 Longbow Rd
- 200 North St Unit 11-B
- 200 North St
- 12 Donegal Ln
- 17 Topsfield Rd
- 16 Rockland Rd
- 9 Colgate St

