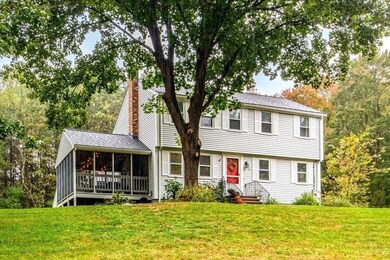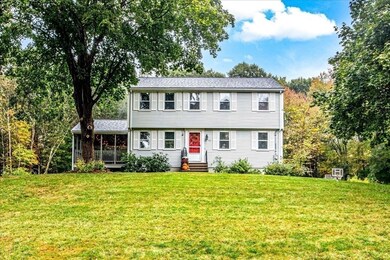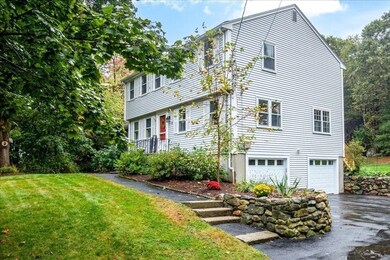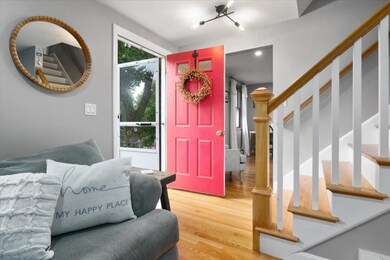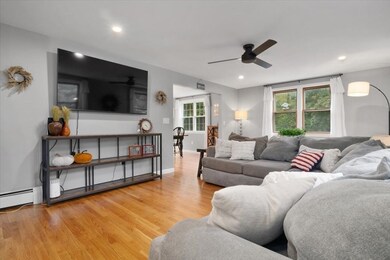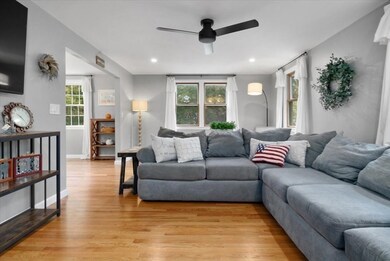
11 Spruce Rd Medway, MA 02053
Highlights
- Golf Course Community
- Community Stables
- Open Floorplan
- John D. McGovern Elementary School Rated A-
- Medical Services
- Colonial Architecture
About This Home
As of December 2024Welcome home to 11 Spruce Rd, a stunning updated, move in ready Colonial nestled on over an acre in a fantastic Medway neighborhood! This 4-bedroom, 3-bathroom home boasts a new gorgeous custom kitchen perfect for entertaining. The open floor plan features beautiful new hardwood floors and a spacious family room, while the cozy fireplaced living room leads to a charming enclosed porch. Convenience is key with a first-floor laundry room, and the home includes new updates throughout including a new heating system, new septic system, new roof, updated electrical, new garage doors and many more! Upstairs, the main bedroom offers an ensuite bath, while the additional 3 bedrooms share a brand new, stylish bathroom. Step outside to enjoy a cleared backyard and peaceful streets with sidewalks—ideal for walks and neighborhood strolls. This home is move-in ready and waiting for you to make it your own! Open Houses Fri/Sat/Sun. Don't miss this one!
Last Agent to Sell the Property
Berkshire Hathaway HomeServices Page Realty Listed on: 10/09/2024

Last Buyer's Agent
Donald Simon
Redfin Corp.

Home Details
Home Type
- Single Family
Est. Annual Taxes
- $8,502
Year Built
- Built in 1974 | Remodeled
Lot Details
- 1.12 Acre Lot
- Near Conservation Area
- Cleared Lot
- Property is zoned AR-l
Parking
- 2 Car Attached Garage
- Tuck Under Parking
- Garage Door Opener
- Driveway
- Open Parking
Home Design
- Colonial Architecture
- Frame Construction
- Shingle Roof
- Concrete Perimeter Foundation
Interior Spaces
- 2,004 Sq Ft Home
- Open Floorplan
- Ceiling Fan
- Recessed Lighting
- Insulated Windows
- Family Room with Fireplace
- Dining Area
- Storm Windows
Kitchen
- Stove
- Range<<rangeHoodToken>>
- <<microwave>>
- Plumbed For Ice Maker
- Dishwasher
- Wine Refrigerator
- Stainless Steel Appliances
- Kitchen Island
- Solid Surface Countertops
Flooring
- Wood
- Ceramic Tile
Bedrooms and Bathrooms
- 4 Bedrooms
- Primary bedroom located on second floor
- Walk-In Closet
- 3 Full Bathrooms
- <<tubWithShowerToken>>
- Bathtub Includes Tile Surround
- Separate Shower
Laundry
- Laundry on main level
- Dryer
- Washer
Basement
- Basement Fills Entire Space Under The House
- Interior and Exterior Basement Entry
Schools
- Mcgov/Memorial Elementary School
- Medway Middle School
- Medway High School
Utilities
- No Cooling
- 2 Heating Zones
- Heating System Uses Natural Gas
- Baseboard Heating
- 200+ Amp Service
- Tankless Water Heater
- Gas Water Heater
- Private Sewer
- Cable TV Available
Additional Features
- Energy-Efficient Thermostat
- Property is near schools
Listing and Financial Details
- Assessor Parcel Number 3165818
Community Details
Overview
- No Home Owners Association
Amenities
- Medical Services
- Shops
- Coin Laundry
Recreation
- Golf Course Community
- Park
- Community Stables
- Jogging Path
Ownership History
Purchase Details
Home Financials for this Owner
Home Financials are based on the most recent Mortgage that was taken out on this home.Similar Homes in Medway, MA
Home Values in the Area
Average Home Value in this Area
Purchase History
| Date | Type | Sale Price | Title Company |
|---|---|---|---|
| Personal Reps Deed | $460,000 | None Available | |
| Personal Reps Deed | $460,000 | None Available |
Mortgage History
| Date | Status | Loan Amount | Loan Type |
|---|---|---|---|
| Open | $603,750 | Purchase Money Mortgage | |
| Closed | $603,750 | Purchase Money Mortgage | |
| Closed | $165,000 | Credit Line Revolving | |
| Closed | $437,000 | New Conventional | |
| Previous Owner | $60,000 | No Value Available | |
| Previous Owner | $95,000 | No Value Available |
Property History
| Date | Event | Price | Change | Sq Ft Price |
|---|---|---|---|---|
| 12/30/2024 12/30/24 | Sold | $805,000 | +0.6% | $402 / Sq Ft |
| 10/14/2024 10/14/24 | Pending | -- | -- | -- |
| 10/09/2024 10/09/24 | For Sale | $799,999 | +73.9% | $399 / Sq Ft |
| 12/18/2020 12/18/20 | Sold | $460,000 | 0.0% | $230 / Sq Ft |
| 10/23/2020 10/23/20 | Pending | -- | -- | -- |
| 10/20/2020 10/20/20 | Price Changed | $459,900 | 0.0% | $229 / Sq Ft |
| 10/20/2020 10/20/20 | For Sale | $459,900 | +15.0% | $229 / Sq Ft |
| 07/25/2020 07/25/20 | Pending | -- | -- | -- |
| 07/15/2020 07/15/20 | For Sale | $399,900 | -- | $200 / Sq Ft |
Tax History Compared to Growth
Tax History
| Year | Tax Paid | Tax Assessment Tax Assessment Total Assessment is a certain percentage of the fair market value that is determined by local assessors to be the total taxable value of land and additions on the property. | Land | Improvement |
|---|---|---|---|---|
| 2024 | $8,502 | $590,400 | $340,400 | $250,000 |
| 2023 | $8,384 | $526,000 | $309,900 | $216,100 |
| 2022 | $7,314 | $432,000 | $229,300 | $202,700 |
| 2021 | $7,311 | $418,700 | $214,000 | $204,700 |
| 2020 | $7,254 | $414,500 | $214,000 | $200,500 |
| 2019 | $6,830 | $402,500 | $205,300 | $197,200 |
| 2018 | $6,868 | $388,900 | $196,600 | $192,300 |
| 2017 | $6,833 | $381,300 | $192,300 | $189,000 |
| 2016 | $6,628 | $366,000 | $177,000 | $189,000 |
| 2015 | $6,576 | $360,500 | $174,800 | $185,700 |
| 2014 | $6,553 | $347,800 | $175,400 | $172,400 |
Agents Affiliated with this Home
-
Lorrie Guindon

Seller's Agent in 2024
Lorrie Guindon
Berkshire Hathaway HomeServices Page Realty
(508) 294-4962
3 in this area
54 Total Sales
-
D
Buyer's Agent in 2024
Donald Simon
Redfin Corp.
-
R
Seller's Agent in 2020
Ralph Costello
William Raveis Delta REALTORS®
Map
Source: MLS Property Information Network (MLS PIN)
MLS Number: 73300381
APN: MEDW-000023-000000-000019
- 8 Hickory Dr
- 9 Karen Ave
- 160 Holliston St
- 45 Main St
- 3 Howe St
- 8 Heritage Dr
- 19 Sycamore Way Unit Lot 40
- 16 Cottonwood Ln Unit Lot 33
- 32 Maple St
- 10 Buttercup Ln
- 8 Sandstone Dr Unit 8
- 121 Main St
- 712 Norfolk St
- 123 Goulding St
- 11 Maple St
- 0 Hill St
- 6 Glen Ellen Blvd Unit 6
- 1 Lansing Way Unit 1
- 10 Lansing Way Unit 10
- 1 John St

